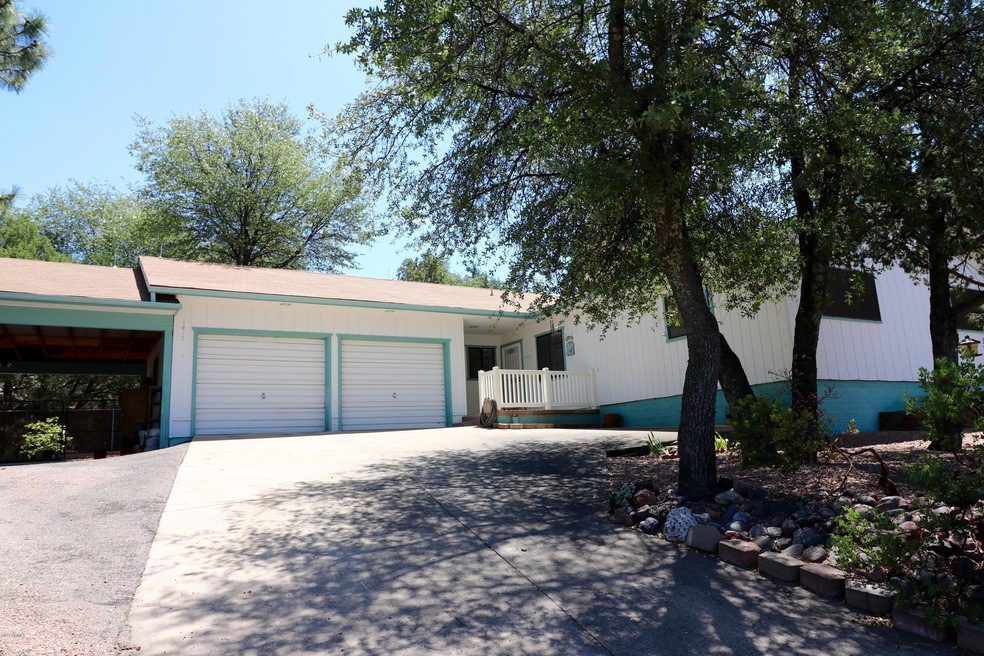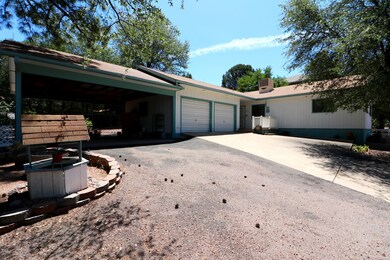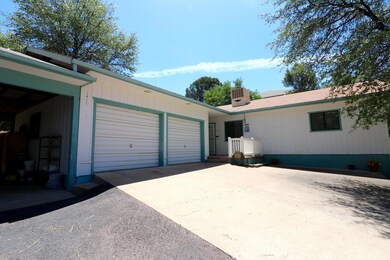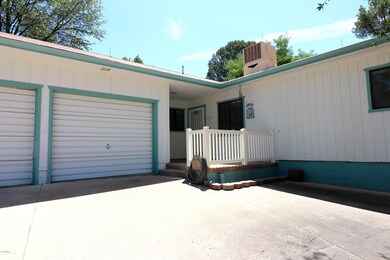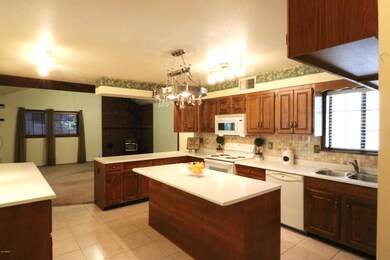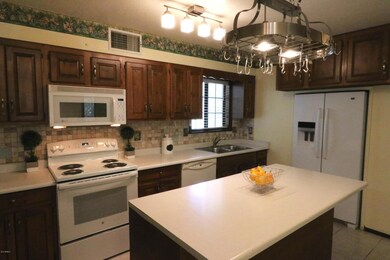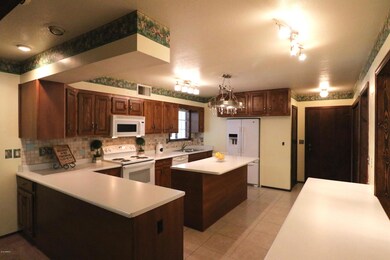
1417 N Easy St Payson, AZ 85541
Highlights
- RV Garage
- Balcony
- Breakfast Bar
- Covered patio or porch
- Evaporated cooling system
- Tile Flooring
About This Home
As of September 2019YOU'VE JUST HIT THE LOTTERY AND CAN LIVE ON EASY STREET...LITERALLY! Tons of character at this super cute home that sits on an oversized lot in Alpine Heights. Great location! A MUST SEE! Large kitchen with two huge islands and breakfast bar, oak cabinets, new sink and tiled floors. Large Arizona room with pass-thru window, large family room with beamed ceilings, wood pellet fireplace, attached patio and a separate RV covered parking/storage area. There is so much room for entertaining inside and outside. Features large two car garage with workshop bench. Huge backyard with citrus trees, shed and many garden areas, room for pool or whatever you can imagine. Large front patio deck for morning coffee and enjoying beautiful Payson.
Last Agent to Sell the Property
Compass License #SA645568000 Listed on: 08/09/2019

Last Buyer's Agent
Non-MLS Agent
Non-MLS Office
Home Details
Home Type
- Single Family
Est. Annual Taxes
- $1,588
Year Built
- Built in 1981
Lot Details
- 10,019 Sq Ft Lot
- Desert faces the front and back of the property
- Chain Link Fence
HOA Fees
- $2 Monthly HOA Fees
Parking
- 2 Car Garage
- 2 Carport Spaces
- Garage Door Opener
- RV Garage
Home Design
- Wood Frame Construction
- Composition Roof
Interior Spaces
- 1,426 Sq Ft Home
- 1-Story Property
- Free Standing Fireplace
- Washer and Dryer Hookup
Kitchen
- Breakfast Bar
- Electric Cooktop
- <<builtInMicrowave>>
- Kitchen Island
Flooring
- Carpet
- Tile
Bedrooms and Bathrooms
- 3 Bedrooms
- Primary Bathroom is a Full Bathroom
- 2 Bathrooms
Outdoor Features
- Balcony
- Covered patio or porch
- Outdoor Storage
Schools
- Out Of Maricopa Cnty Elementary And Middle School
- Out Of Maricopa Cnty High School
Utilities
- Evaporated cooling system
- Heating Available
- High Speed Internet
- Cable TV Available
Community Details
- Association fees include (see remarks)
- Alpine Heights Association, Phone Number (928) 492-5508
- Alpine Heights Subdivision
Listing and Financial Details
- Tax Lot 44
- Assessor Parcel Number 302-75-044
Ownership History
Purchase Details
Home Financials for this Owner
Home Financials are based on the most recent Mortgage that was taken out on this home.Similar Homes in Payson, AZ
Home Values in the Area
Average Home Value in this Area
Purchase History
| Date | Type | Sale Price | Title Company |
|---|---|---|---|
| Warranty Deed | $240,000 | Pioneer Title Agency |
Mortgage History
| Date | Status | Loan Amount | Loan Type |
|---|---|---|---|
| Previous Owner | $43,500 | Credit Line Revolving | |
| Previous Owner | $60,000 | New Conventional |
Property History
| Date | Event | Price | Change | Sq Ft Price |
|---|---|---|---|---|
| 07/03/2025 07/03/25 | Price Changed | $414,900 | -1.2% | $291 / Sq Ft |
| 06/02/2025 06/02/25 | Price Changed | $419,900 | -1.2% | $294 / Sq Ft |
| 05/06/2025 05/06/25 | For Sale | $425,000 | +78.2% | $298 / Sq Ft |
| 09/17/2019 09/17/19 | Sold | $238,500 | -4.6% | $167 / Sq Ft |
| 08/09/2019 08/09/19 | For Sale | $250,000 | -- | $175 / Sq Ft |
Tax History Compared to Growth
Tax History
| Year | Tax Paid | Tax Assessment Tax Assessment Total Assessment is a certain percentage of the fair market value that is determined by local assessors to be the total taxable value of land and additions on the property. | Land | Improvement |
|---|---|---|---|---|
| 2025 | $1,919 | -- | -- | -- |
| 2024 | $1,919 | $29,154 | $6,356 | $22,798 |
| 2023 | $1,919 | $26,374 | $5,570 | $20,804 |
| 2022 | $1,947 | $20,066 | $6,358 | $13,708 |
| 2021 | $1,831 | $20,066 | $6,358 | $13,708 |
| 2020 | $1,752 | $0 | $0 | $0 |
| 2019 | $1,697 | $0 | $0 | $0 |
| 2018 | $1,588 | $0 | $0 | $0 |
| 2017 | $1,477 | $0 | $0 | $0 |
| 2016 | $1,434 | $0 | $0 | $0 |
| 2015 | $1,396 | $0 | $0 | $0 |
Agents Affiliated with this Home
-
Mark Alten
M
Seller's Agent in 2025
Mark Alten
DeLex Realty
(602) 910-3002
51 Total Sales
-
Elizabeth Muehlhausen

Seller's Agent in 2019
Elizabeth Muehlhausen
Compass
(480) 788-2766
84 Total Sales
-
N
Buyer's Agent in 2019
Non-MLS Agent
Non-MLS Office
Map
Source: Arizona Regional Multiple Listing Service (ARMLS)
MLS Number: 5962841
APN: 302-75-044
- 1418 N Sunset Dr
- 1503 N Bradley Dr
- 1410 N Sunset Dr
- 1428 N Easy St
- 715 E Skyway Ct
- 1503 N Convair Dr
- 1502 N Easy St
- 1303 N Sunshine Ln
- 1207 N Arrowhead Dr
- 1506 N Easy St
- 1411 N Farview Dr
- 1303 N Alpine Heights Dr
- 1207 N William Tell Cir
- 1102 N Mud Springs Rd
- 1204 N Camelot Dr
- 1404 N Pettet Ln
- 1415 N Alpine Heights Dr
- 1211 N Carefree Cir
- 1101 N Carefree Cir
