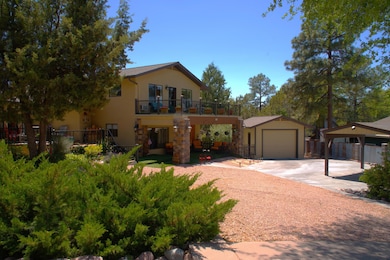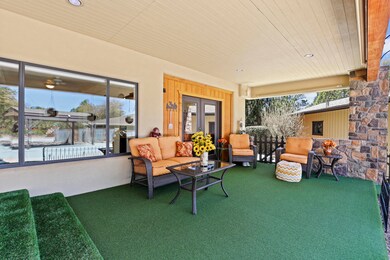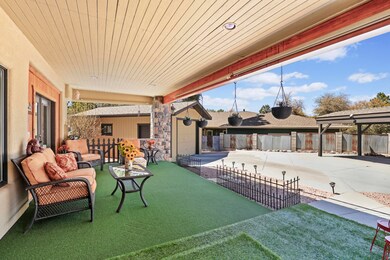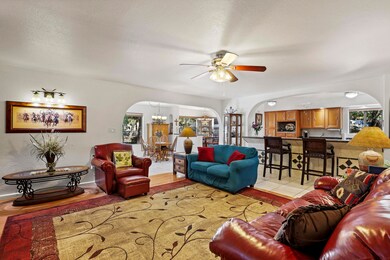
1418 N Sunset Dr Payson, AZ 85541
Estimated payment $3,276/month
Highlights
- RV Access or Parking
- Maid or Guest Quarters
- Wood Flooring
- Mountain View
- Contemporary Architecture
- Covered Patio or Porch
About This Home
Charming Stucco Home with peekaboo Mountain Views and Unique Character.Nestled on a spacious 0.28-acre lot and thoughtfully set back from the street, this beautiful stucco home offers a peaceful retreat and exceptional privacy. Off the expansive primary bedroom, a large private deck awaits--perfect for taking in the mountain vistas. If you're looking to escape the Arizona sun, simply relax on the shaded patio below.Step inside to discover a distinctive floor plan full of personality. The open-concept kitchen flows effortlessly into a cozy dining nook and onward into the welcoming living area. Just a few steps up, you'll find the substantial and secluded primary suite. This serene space accommodates any size bed, features an intimate sitting area, and offers access to a private, elevated deck--completely removed from the rest of the home.Two additional bedrooms are located on the main level, including one with its own en suite half bath, ideal for guests seeking privacy. A few steps down from the main living area leads to an oversized family room with a flexible sleeping area--perfect for use as guest quarters or a separate retreat. This space includes its own mini-split unit for personalized climate control.Outside, the backyard offers room to create raised garden beds (already growing), a dog run, or a tranquil seating area beneath the trees. Storage throughout the home is generous, and each room brings its own unique charm and ambiance.From its thoughtful layout to its inviting atmosphere, this impeccably maintained home offers warmth and comfort around every corner. Come see it for yourself--and make it yours.
Home Details
Home Type
- Single Family
Est. Annual Taxes
- $3,396
Year Built
- Built in 1984
Lot Details
- 0.28 Acre Lot
- Lot Dimensions are 112x114x98x122
- Cul-De-Sac
- North Facing Home
- Partially Fenced Property
- Chain Link Fence
- Drip System Landscaping
- Property is zoned R1-10
HOA Fees
- $3 Monthly HOA Fees
Home Design
- Contemporary Architecture
- Wood Frame Construction
- Asphalt Shingled Roof
- Wood Siding
- Stucco
Interior Spaces
- 2,616 Sq Ft Home
- Multi-Level Property
- Double Pane Windows
- Family Room
- Open Floorplan
- Mountain Views
Kitchen
- Breakfast Bar
- Walk-In Pantry
- Gas Range
- Dishwasher
- Disposal
Flooring
- Wood
- Carpet
- Tile
Bedrooms and Bathrooms
- 4 Bedrooms
- Split Bedroom Floorplan
- Maid or Guest Quarters
- In-Law or Guest Suite
Laundry
- Laundry in Utility Room
- Dryer
- Washer
Home Security
- Home Security System
- Carbon Monoxide Detectors
- Fire and Smoke Detector
Parking
- 1 Car Garage
- Carport
- RV Access or Parking
Outdoor Features
- Covered Patio or Porch
- Separate Outdoor Workshop
Utilities
- Forced Air Heating and Cooling System
- Refrigerated Cooling System
- Heating System Uses Propane
- Propane Water Heater
- Internet Available
- Satellite Dish
- Cable TV Available
Listing and Financial Details
- Home warranty included in the sale of the property
- Assessor Parcel Number 302-75-056C
Map
Home Values in the Area
Average Home Value in this Area
Tax History
| Year | Tax Paid | Tax Assessment Tax Assessment Total Assessment is a certain percentage of the fair market value that is determined by local assessors to be the total taxable value of land and additions on the property. | Land | Improvement |
|---|---|---|---|---|
| 2023 | $3,209 | $33,059 | $6,842 | $26,217 |
| 2022 | $3,209 | $33,059 | $6,842 | $26,217 |
| 2021 | $3,209 | $33,059 | $6,842 | $26,217 |
| 2020 | $3,070 | $0 | $0 | $0 |
| 2019 | $2,975 | $0 | $0 | $0 |
| 2018 | $2,783 | $0 | $0 | $0 |
| 2017 | $2,589 | $0 | $0 | $0 |
| 2016 | $2,964 | $0 | $0 | $0 |
| 2015 | $2,697 | $0 | $0 | $0 |
Property History
| Date | Event | Price | Change | Sq Ft Price |
|---|---|---|---|---|
| 07/28/2025 07/28/25 | Price Changed | $549,999 | -6.8% | $210 / Sq Ft |
| 07/27/2025 07/27/25 | Price Changed | $590,000 | -0.8% | $226 / Sq Ft |
| 06/04/2025 06/04/25 | Price Changed | $595,000 | -7.8% | $227 / Sq Ft |
| 05/28/2025 05/28/25 | Price Changed | $645,000 | -2.6% | $247 / Sq Ft |
| 05/14/2025 05/14/25 | Price Changed | $662,500 | -5.0% | $253 / Sq Ft |
| 05/04/2025 05/04/25 | Price Changed | $697,500 | -1.8% | $267 / Sq Ft |
| 05/03/2025 05/03/25 | Price Changed | $710,000 | -0.7% | $271 / Sq Ft |
| 04/12/2025 04/12/25 | For Sale | $715,000 | +143.6% | $273 / Sq Ft |
| 10/30/2017 10/30/17 | Sold | $293,500 | -11.5% | $112 / Sq Ft |
| 08/25/2017 08/25/17 | Pending | -- | -- | -- |
| 05/20/2017 05/20/17 | For Sale | $331,750 | +18.5% | $127 / Sq Ft |
| 10/27/2016 10/27/16 | Sold | $280,000 | 0.0% | $107 / Sq Ft |
| 10/27/2016 10/27/16 | Sold | $280,000 | -13.8% | $107 / Sq Ft |
| 09/24/2016 09/24/16 | Pending | -- | -- | -- |
| 09/24/2016 09/24/16 | Pending | -- | -- | -- |
| 09/05/2016 09/05/16 | For Sale | $325,000 | 0.0% | $124 / Sq Ft |
| 08/25/2016 08/25/16 | Pending | -- | -- | -- |
| 08/01/2016 08/01/16 | For Sale | $325,000 | 0.0% | $124 / Sq Ft |
| 07/29/2016 07/29/16 | For Sale | $325,000 | -- | $124 / Sq Ft |
Purchase History
| Date | Type | Sale Price | Title Company |
|---|---|---|---|
| Interfamily Deed Transfer | -- | None Available | |
| Warranty Deed | -- | Pioneer Title Agency Inc | |
| Cash Sale Deed | $280,000 | Pioneer Title Agency Inc |
Mortgage History
| Date | Status | Loan Amount | Loan Type |
|---|---|---|---|
| Open | $244,000 | New Conventional | |
| Closed | $244,000 | New Conventional | |
| Closed | $242,113 | New Conventional | |
| Closed | $218,000 | New Conventional | |
| Previous Owner | $246,000 | Credit Line Revolving |
Similar Homes in Payson, AZ
Source: Central Arizona Association of REALTORS®
MLS Number: 92020
APN: 302-75-056A
- 1410 N Sunset Dr
- 1428 N Easy St
- 1417 N Easy St
- 1502 N Easy St
- 1503 N Convair Dr
- 1506 N Easy St
- 1411 N Farview Dr
- 515 E Rancho Rd
- 1303 N Sunshine Ln
- 1401 N Easy St
- 1303 N Alpine Heights Dr
- 1415 N Alpine Heights Dr
- 1204 N Camelot Dr
- 1207 N Arrowhead Dr
- 1404 N Pettet Ln
- 1507 N Bell Cir
- 2003 N Spirit Ridge Ct
- 1701 N Beeline Hwy Unit 2
- 1701 N Beeline Hwy
- 1101 N Carefree Cir
- 1207 N Arrowhead Dr
- 906 N Autumn Sage Ct
- 1106 N Beeline Hwy Unit A
- 319 W Corral Dr
- 419 E Timber Dr
- 605 N Spur Dr
- 804 N Grapevine Dr
- 805 N Grapevine Cir
- 807 S Beeline Hwy Unit A
- 117 E Main St
- 194 E Blue Jay Cir
- 1165 E Elk Rim Ct Unit ID1048831P
- 1165 E Elk Rim Ct Unit ID1059274P
- 1042 S Hunter Creek Dr Unit 1






