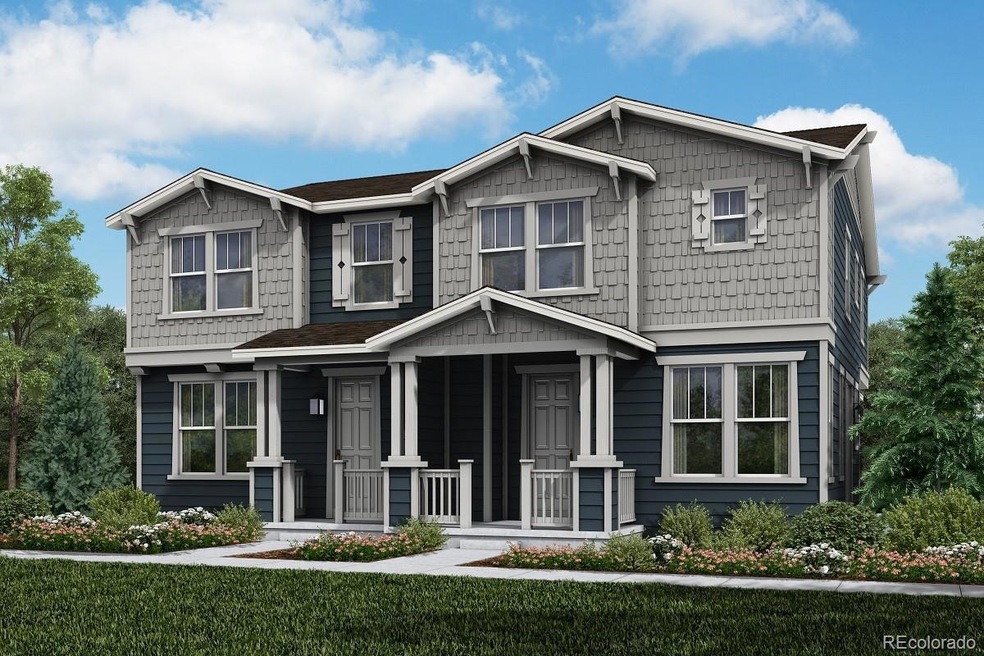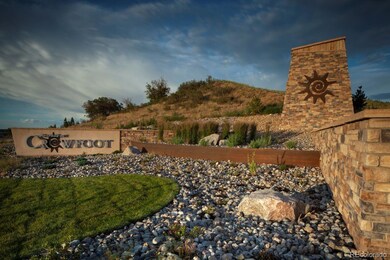
14199 Alpine Lily St Parker, CO 80134
Trails at Crowfoot NeighborhoodEstimated Value: $504,000 - $578,000
Highlights
- Located in a master-planned community
- Primary Bedroom Suite
- Private Yard
- Northeast Elementary School Rated A-
- End Unit
- Community Pool
About This Home
As of October 2023This modern/contemporary two-story home sits on a homesite with your front door facing a courtyard features an open floor plan with 9-ft. first-floor ceilings and a spacious great room. The roomy kitchen with island for extra seating, features 42-in. Timberlake Barnett Standard Overlay Recessed cabinets in Linen, Snow White Quartz countertops, with a beautiful black backsplash and Whirlpool stainless steel appliances including a gas range, DW, microwave. Upstairs, this home includes a loft for a home office, kids study area or game room. The chore of laundry will be so much easier with the convenience of the second-floor laundry room. The spacious primary suite boasts a large walk-in closet and the bath showcases a dual-sink vanity and walk-in shower with tile surround. Finishing touches include cut pile Shaw® carpeting in a biscuit color which is continued in the bedrooms, hall and loft, low-maintenance plank flooring in Castaway at entry, kitchen, dining nook, living room and baths, laundry room. Generation Lighting fixtures, ceiling fans in the Great Room and Primary, Sherwin-Williams® low-VOC interior paint in Alabaster, an 8-ft. front door and Wi-Fi smart thermostat. This home also has an unfinished basement where you can plan you own space that best fits your needs. Relax outdoors and share some family time in your fenced in side yard. The Listing Team represents builder/seller as a Transaction Broker.
Property Details
Home Type
- Multi-Family
Est. Annual Taxes
- $1,914
Year Built
- Built in 2023 | Under Construction
Lot Details
- 2,396 Sq Ft Lot
- End Unit
- East Facing Home
- Property is Fully Fenced
- Landscaped
- Front Yard Sprinklers
- Private Yard
HOA Fees
- $137 Monthly HOA Fees
Parking
- 2 Car Attached Garage
Home Design
- Duplex
- Composition Roof
- Cement Siding
- Concrete Perimeter Foundation
Interior Spaces
- 2-Story Property
- Double Pane Windows
- Unfinished Basement
- Sump Pump
- Laundry in unit
Kitchen
- Self-Cleaning Oven
- Microwave
- Dishwasher
- Disposal
Flooring
- Carpet
- Vinyl
Bedrooms and Bathrooms
- 3 Bedrooms
- Primary Bedroom Suite
- Walk-In Closet
Home Security
- Smart Thermostat
- Fire and Smoke Detector
Eco-Friendly Details
- Smart Irrigation
Outdoor Features
- Exterior Lighting
- Rain Gutters
- Front Porch
Schools
- Mountain View Elementary School
- Sagewood Middle School
- Ponderosa High School
Utilities
- Forced Air Heating and Cooling System
- Gas Water Heater
- Cable TV Available
Listing and Financial Details
- Assessor Parcel Number R0616408
Community Details
Overview
- Association fees include ground maintenance, recycling, road maintenance, snow removal, trash
- Rowcal Association, Phone Number (303) 459-4919
- Built by KB Home
- Trails At Crowfoot Subdivision
- Located in a master-planned community
- Community Parking
Recreation
- Community Playground
- Community Pool
- Park
Similar Home in Parker, CO
Home Values in the Area
Average Home Value in this Area
Property History
| Date | Event | Price | Change | Sq Ft Price |
|---|---|---|---|---|
| 10/23/2023 10/23/23 | Sold | $555,000 | +0.9% | $332 / Sq Ft |
| 09/05/2023 09/05/23 | Pending | -- | -- | -- |
| 08/08/2023 08/08/23 | Price Changed | $550,000 | -4.7% | $329 / Sq Ft |
| 05/10/2023 05/10/23 | For Sale | $577,000 | -- | $345 / Sq Ft |
Tax History Compared to Growth
Tax History
| Year | Tax Paid | Tax Assessment Tax Assessment Total Assessment is a certain percentage of the fair market value that is determined by local assessors to be the total taxable value of land and additions on the property. | Land | Improvement |
|---|---|---|---|---|
| 2024 | $5,410 | $35,540 | $7,020 | $28,520 |
| 2023 | $4,242 | $25,040 | $25,040 | $0 |
| 2022 | $1,704 | $12,190 | $12,190 | -- |
| 2021 | -- | $12,190 | $12,190 | -- |
Agents Affiliated with this Home
-
Team Lassen

Seller's Agent in 2023
Team Lassen
MB Team Lassen
(303) 410-0400
49 in this area
1,689 Total Sales
-
Amanda Heath
A
Buyer's Agent in 2023
Amanda Heath
Corcoran Perry & Co.
(720) 937-8198
1 in this area
9 Total Sales
Map
Source: REcolorado®
MLS Number: 4671079
APN: 2349-092-35-003
- 14268 Hop Clover Trail
- 14100 Shasta Daisy St
- 14075 Scarlet Sage St
- 14096 Red Cosmos St
- 17341 Red Cosmos Point
- 17240 Hop Clover Ave
- 14337 Shasta Daisy Point
- 17955 Sky Pilot Ave
- 14373 Shasta Daisy Point
- 14423 Shasta Daisy Ln
- 14391 Shasta Daisy Point
- 14440 Hop Clover Trail
- 17054 Hop Clover Ave
- 13921 Scarlet Sage Ln
- 17252 Rose Mallow Ave
- 14209 Beebalm Loop
- 6331 Las Palmas Point
- 6311 Las Palmas Point
- 5762 Las Rosas Dr
- 14209 Beebalm Ave
- 14199 Alpine Lily St
- 17490 Alpine Lily St
- 14208 Alpine Lily Ln
- 17500 Alpine Lily St
- 14215 Alpine Lily St
- 14221 Alpine Lily St
- 14202 Alpine Lily St
- 14227 Alpine Lily St
- 14207 Alpine Lily Ln
- 17520 Alpine Lily St
- 14235 Alpine Lily St
- 14201 Alpine Lily Ln
- 14199 Alpine Lily Trail
- 14205 Alpine Lily Trail
- 14214 Alpine Lily Trail
- 14220 Alpine Lily Trail
- 14206 Alpine Lily Trail
- 17469 Birds Foot Trail
- 17497 Birds Foot Trail
- 14226 Alpine Lily Trail

