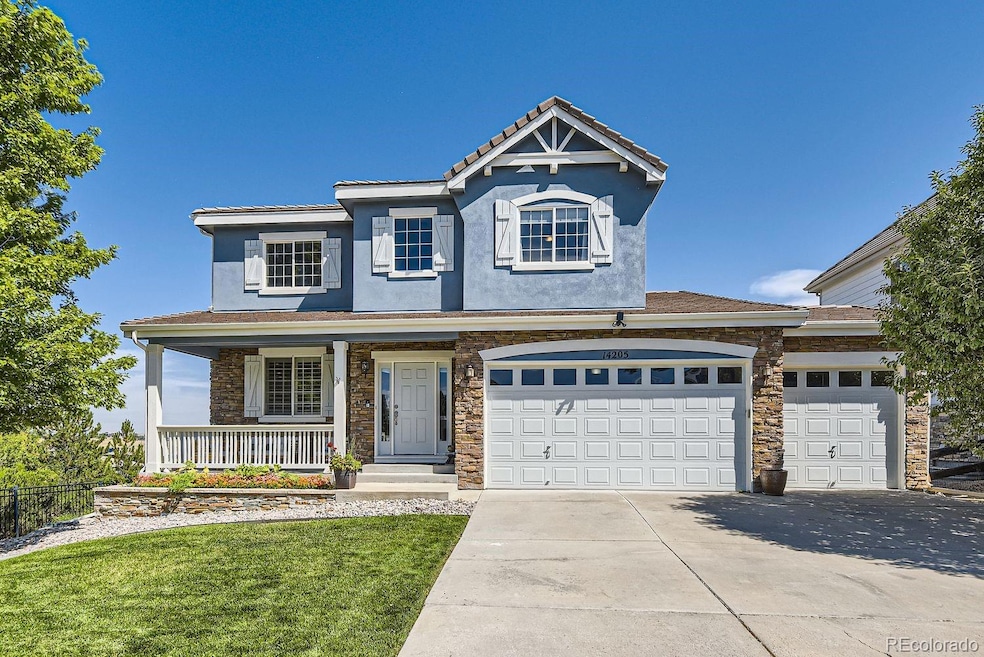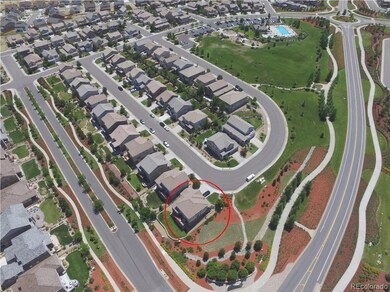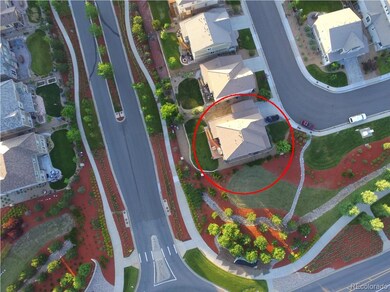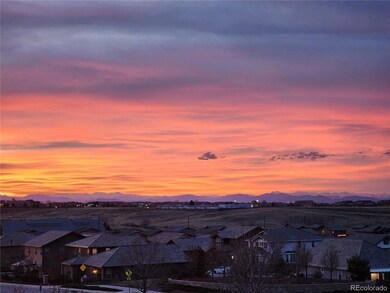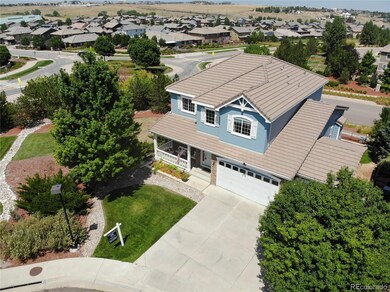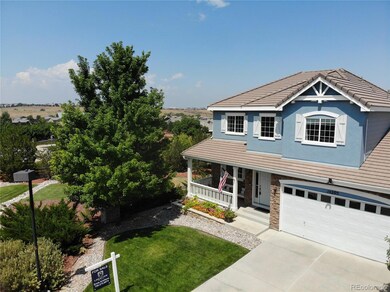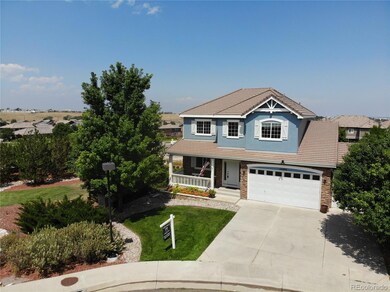14205 Greenfield Loop Parker, CO 80134
Meridian Village NeighborhoodEstimated payment $4,828/month
Highlights
- Primary Bedroom Suite
- Open Floorplan
- Deck
- Prairie Crossing Elementary School Rated A-
- Mountain View
- 4-minute walk to Meridian Village Pool
About This Home
Enjoy endless Colorado views with no neighboring houses on 3 sides. Surrounded with beautifully HOA maintained landscaping, this is a rare find in the Meridian community. Easy walk to large community pool with kid pool, park, and quick access to I-25 and C-470, this home offers convenience and lifestyle. The finished walk-out basement offers a spacious great room, a large guest suite with private bath, and endless possibilities for entertaining or multi-generational living. The gourmet, eat-in kitchen is a chef’s delight with granite slab counters, 42” cherry cabinets with crown molding, GE Profile stainless appliances including double ovens, built-in microwave, and a 5-burner gas cooktop. Enjoy office, dining, and a cozy family room all on the main level. Retreat to your luxurious master suite with a coffered ceiling, plantation shutters, and a spa-inspired five-piece bath featuring granite counters and tile floors. Every bathroom in the home boasts upgraded finishes, tile floors, and stylish fixtures. A must-see if you want a well-maintained and upgraded home with views of Colorado!
Listing Agent
Equity Colorado Real Estate Brokerage Email: homelinks@msn.com,303-550-7774 License #100097769 Listed on: 09/06/2025

Home Details
Home Type
- Single Family
Est. Annual Taxes
- $6,790
Year Built
- Built in 2010
Lot Details
- 6,534 Sq Ft Lot
- North Facing Home
- Partially Fenced Property
- Landscaped
- Sloped Lot
- Front and Back Yard Sprinklers
HOA Fees
Parking
- 3 Car Attached Garage
Home Design
- Contemporary Architecture
- Frame Construction
- Concrete Roof
- Cement Siding
- Stone Siding
- Concrete Perimeter Foundation
- Stucco
Interior Spaces
- 2-Story Property
- Open Floorplan
- High Ceiling
- Ceiling Fan
- Double Pane Windows
- Plantation Shutters
- Living Room with Fireplace
- Home Office
- Game Room
- Mountain Views
- Laundry Room
Kitchen
- Double Oven
- Microwave
- Dishwasher
- Kitchen Island
- Granite Countertops
- Disposal
Flooring
- Carpet
- Laminate
- Tile
Bedrooms and Bathrooms
- 5 Bedrooms
- Primary Bedroom Suite
Finished Basement
- Walk-Out Basement
- Sump Pump
- Stubbed For A Bathroom
- 1 Bedroom in Basement
Outdoor Features
- Deck
- Front Porch
Schools
- Prairie Crossing Elementary School
- Sierra Middle School
- Chaparral High School
Utilities
- Forced Air Heating and Cooling System
- Heating System Uses Natural Gas
- 220 Volts
- 110 Volts
- Natural Gas Connected
- Gas Water Heater
Listing and Financial Details
- Exclusions: Washer and Dryer, Refrigerator
- Assessor Parcel Number 115-A
Community Details
Overview
- Association fees include ground maintenance, recycling, trash
- Hillside At Meridian Association, Phone Number (303) 482-2213
- Meridian Village North Association, Phone Number (303) 482-2213
- Built by Richmond American Homes
- Meridian Village Subdivision
- Greenbelt
Recreation
- Community Playground
- Community Pool
- Park
Map
Home Values in the Area
Average Home Value in this Area
Tax History
| Year | Tax Paid | Tax Assessment Tax Assessment Total Assessment is a certain percentage of the fair market value that is determined by local assessors to be the total taxable value of land and additions on the property. | Land | Improvement |
|---|---|---|---|---|
| 2024 | $6,790 | $59,460 | $9,900 | $49,560 |
| 2023 | $6,842 | $59,460 | $9,900 | $49,560 |
| 2022 | $5,617 | $42,540 | $6,740 | $35,800 |
| 2021 | $5,811 | $42,540 | $6,740 | $35,800 |
| 2020 | $5,602 | $42,070 | $8,630 | $33,440 |
| 2019 | $5,657 | $42,070 | $8,630 | $33,440 |
| 2018 | $5,399 | $38,610 | $8,080 | $30,530 |
| 2017 | $5,555 | $38,610 | $8,080 | $30,530 |
| 2016 | $5,235 | $37,610 | $7,780 | $29,830 |
| 2015 | $5,311 | $37,610 | $7,780 | $29,830 |
| 2014 | $5,311 | $35,210 | $7,140 | $28,070 |
Property History
| Date | Event | Price | List to Sale | Price per Sq Ft |
|---|---|---|---|---|
| 09/19/2025 09/19/25 | Price Changed | $795,500 | -3.0% | $227 / Sq Ft |
| 09/06/2025 09/06/25 | For Sale | $819,995 | -- | $234 / Sq Ft |
Purchase History
| Date | Type | Sale Price | Title Company |
|---|---|---|---|
| Warranty Deed | $500,000 | Guardian Title | |
| Special Warranty Deed | $444,000 | American Home Title & Escrow |
Mortgage History
| Date | Status | Loan Amount | Loan Type |
|---|---|---|---|
| Open | $400,000 | New Conventional | |
| Previous Owner | $451,679 | VA |
Source: REcolorado®
MLS Number: 4475077
APN: 2233-182-07-017
- 14365 Greenfield Dr
- 10349 Sierra Ridge Ln
- 10080 Glenayre Ln
- 10082 Glenayre Ct
- 9984 Hough Point
- 13793 Ashgrove Cir
- 10525 Sierra Ridge Dr
- 10228 Fort Worth Ct
- 10587 Hillrose St
- 10608 Rutledge St
- 14969 Elsinore Ave
- 14799 Munich Ave
- 15033 Delhi Ave
- 10397 Helsinki St
- 13903 Hillsboro Dr
- 14804 Rotterdam Ave
- 14938 Vienna Cir
- 10114 Atlanta St
- 10756 Worthington Cir
- 10785 Hillsboro Cir
- 9977 Hough Point
- 10488 Evansville Cir
- 14880 Chicago St
- 9779 Mayfair St
- 12560 Bradford Dr
- 12832 Mayfair Way Unit B
- 12810 Roosevelt Ln Unit ID1045088P
- 9875 Jefferson Pkwy
- 15907 Rock Crystal Dr
- 10115 S Peoria St
- 15979 Rock Crystal Dr
- 11811 Bolton Cir Unit ID1045087P
- 11781 Thomaston Cir Unit ID1045086P
- 16352 Parkside Dr
- 10855 Hayloft St
- 10774 Appaloosa Ct
- 10215 Crescent Meadow Blvd
- 14099 Bunny Hop Ln
- 11131 Bayne Way
- 10963 Osprey Ct
