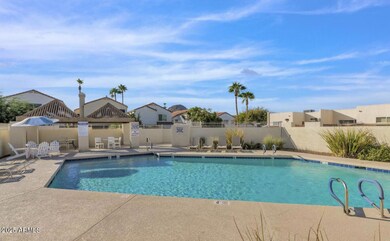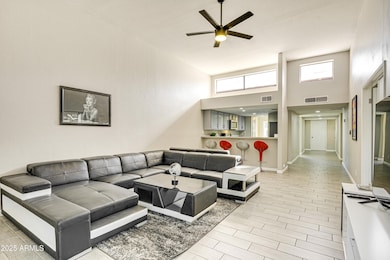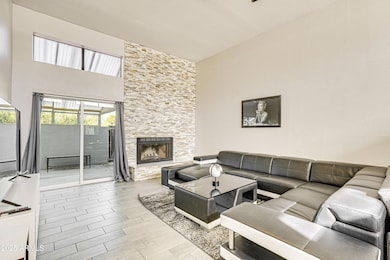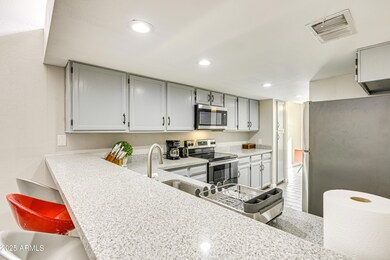14236 N 23rd St Phoenix, AZ 85022
Paradise Valley NeighborhoodHighlights
- Contemporary Architecture
- Vaulted Ceiling
- Community Pool
- Shadow Mountain High School Rated A-
- Granite Countertops
- 2 Car Direct Access Garage
About This Home
Available Furnished or Unfurnished: This beautifully maintained single-level 2-bedroom, 2-bath home is available for a full-year lease, These units do not come available often, making this an exceptional opportunity in one of North Phoenix's most desirable communities.
Enjoy a bright, open-concept layout w/ high ceilings, a cozy fireplace & a fully equipped kitchen. The thoughtful split floor plan offers privacy between bedrooms & the spacious primary suite includes ample closet space and a full en-suite bath.
Step outside to your own private patio, ideal for relaxing!
Set within a quiet, well-kept community with access to a sparkling pool and private 2-car garage, this home is minutes from top-rated shopping, dining, hiking trails, and major freeways.
Listing Agent
Neighbors Luxury Real Estate Brokerage Email: Kai.Neighbors@gmail.com License #BR529295000 Listed on: 06/06/2025
Townhouse Details
Home Type
- Townhome
Est. Annual Taxes
- $1,305
Year Built
- Built in 1981
Lot Details
- 2,348 Sq Ft Lot
- Desert faces the front of the property
- Two or More Common Walls
Parking
- 2 Car Direct Access Garage
Home Design
- Contemporary Architecture
- Fixer Upper
- Wood Frame Construction
- Built-Up Roof
- Stucco
Interior Spaces
- 1,398 Sq Ft Home
- 1-Story Property
- Vaulted Ceiling
- Ceiling Fan
- Living Room with Fireplace
Kitchen
- Built-In Electric Oven
- Built-In Microwave
- Granite Countertops
- Laminate Countertops
Flooring
- Tile
- Vinyl
Bedrooms and Bathrooms
- 2 Bedrooms
- 2 Bathrooms
- Double Vanity
Laundry
- Laundry in unit
- Dryer
- Washer
Accessible Home Design
- Grab Bar In Bathroom
- No Interior Steps
Outdoor Features
- Patio
Schools
- Hidden Hills Elementary School
- Shea Middle School
- Shadow Mountain High School
Utilities
- Central Air
- Heating Available
- High Speed Internet
- Cable TV Available
Listing and Financial Details
- Property Available on 6/6/25
- $100 Move-In Fee
- 12-Month Minimum Lease Term
- $50 Application Fee
- Tax Lot 54
- Assessor Parcel Number 214-51-058
Community Details
Overview
- Property has a Home Owners Association
- Shadow Mtn Villas Association, Phone Number (480) 591-9380
- Shadow Mountain Villas Subdivision, Single Level Floorplan
Recreation
- Community Pool
Map
Source: Arizona Regional Multiple Listing Service (ARMLS)
MLS Number: 6876806
APN: 214-51-058
- 14254 N 23rd Place
- 2331 E Evans Dr
- 2339 E Evans Dr
- 2326 E Evans Dr
- 14801 N 23rd Place
- 1935 E Seminole Dr
- 1901 E Hearn Rd
- 1922 E Everett Dr
- 2033 E Hillery Dr Unit 2
- 2213 E Janice Way
- 1813 E Sheena Dr
- 13606 N 21st Place Unit 19
- 14829 N 18th Place
- 2525 E Nisbet Rd
- 1953 E Presidio Rd
- 14220 N Cave Creek Rd
- 13415 N 21st Place
- 2232 E Karen Dr
- 13402 N 21st Place Unit 5
- 13620 N 26th Place Unit 196
- 2137 E Evans Dr
- 14631 N Cave Creek Rd Unit 103
- 13420 N 21st Place
- 2627 E Acoma Dr
- 13613 N 19th Place
- 1911 E Hillery Dr
- 2118 E Voltaire Ave
- 13211 N 21st Place Unit 12
- 2434 E Karen Dr
- 2621 E Greenway Rd Unit 22
- 2621 E Greenway Rd Unit 13
- 15430 N 25th St
- 1502 E Estrid Ave
- 13002 N 23rd Place
- 2002 E Sweetwater Ave Unit 113
- 2002 E Sweetwater Ave Unit 202
- 2002 E Sweetwater Ave Unit 205,210
- 2847 E Acoma Dr
- 12842 N 20th St
- 2424 E Tracy Ln Unit 1







