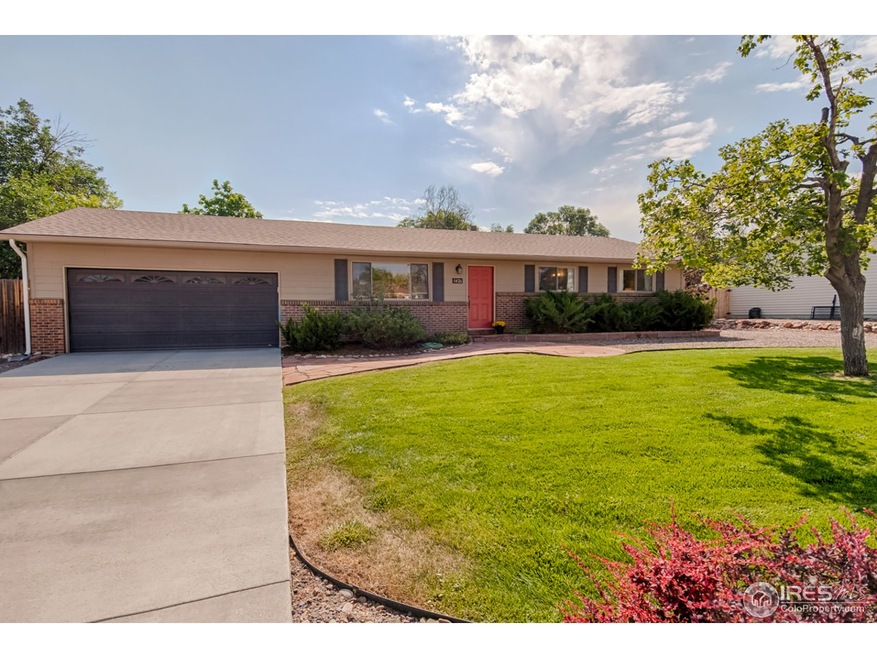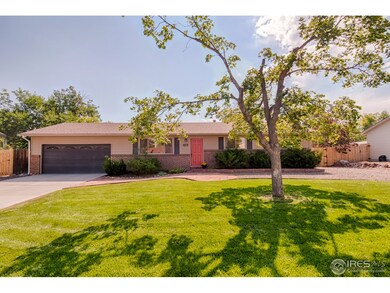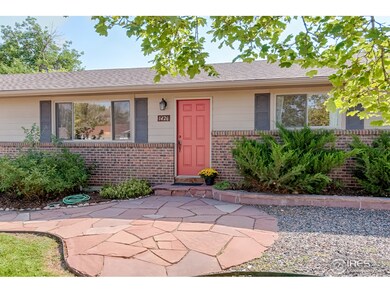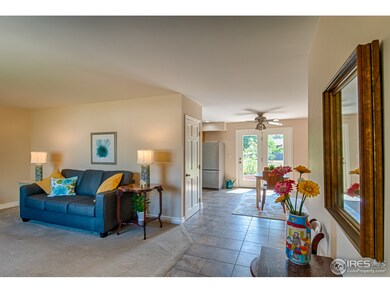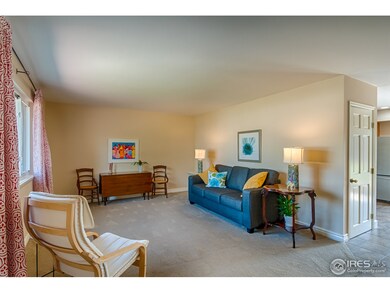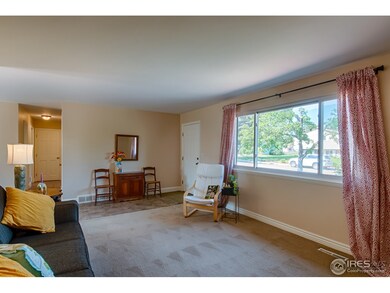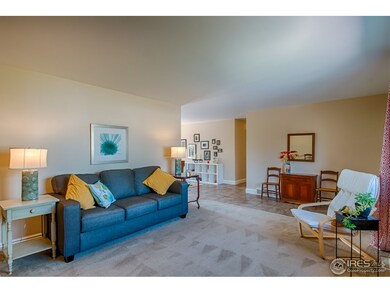
1426 Tipperary St Boulder, CO 80303
Highlights
- City View
- No HOA
- Double Pane Windows
- Douglass Elementary School Rated A-
- 2 Car Attached Garage
- Brick Veneer
About This Home
As of August 2017PLEASANT & WELL-KEPT RANCH HOME IN SHANNON ESTATES! Located on a quiet street w/single level living - no stairs! Home features brand new stainless steel range, refrigerator, dishwasher & microwave. Nice tile floors in kitchen/dining areas. 3bd's w/ a full master bedroom bath. Spacious backyard w/ flagstone patio & organic flower beds. Brand new roof as of 7/17, ~2 year old electric panel & ~2 year Central AC. Front yard on irrigation. Large attached 2-car garage. Numerous nearby amenities. YES!!
Last Buyer's Agent
Renee O'Lear
8z Real Estate

Home Details
Home Type
- Single Family
Est. Annual Taxes
- $2,119
Year Built
- Built in 1973
Lot Details
- 0.33 Acre Lot
- West Facing Home
- Partially Fenced Property
- Wood Fence
- Level Lot
- Sprinkler System
Parking
- 2 Car Attached Garage
- Garage Door Opener
- Driveway Level
Home Design
- Patio Home
- Brick Veneer
- Wood Frame Construction
- Composition Roof
Interior Spaces
- 1,260 Sq Ft Home
- 1-Story Property
- Double Pane Windows
- Window Treatments
- City Views
Kitchen
- Electric Oven or Range
- Microwave
- Dishwasher
- Disposal
Flooring
- Carpet
- Tile
Bedrooms and Bathrooms
- 3 Bedrooms
- 2 Full Bathrooms
- Primary bathroom on main floor
Laundry
- Laundry on main level
- Dryer
- Washer
Accessible Home Design
- No Interior Steps
- Low Pile Carpeting
Schools
- Douglass Elementary School
- Platt Middle School
- Centaurus High School
Utilities
- Forced Air Heating and Cooling System
- Septic System
- High Speed Internet
- Cable TV Available
Additional Features
- Energy-Efficient Thermostat
- Patio
Community Details
- No Home Owners Association
- Shannon Estates Subdivision
Listing and Financial Details
- Assessor Parcel Number R0039466
Ownership History
Purchase Details
Home Financials for this Owner
Home Financials are based on the most recent Mortgage that was taken out on this home.Purchase Details
Home Financials for this Owner
Home Financials are based on the most recent Mortgage that was taken out on this home.Purchase Details
Home Financials for this Owner
Home Financials are based on the most recent Mortgage that was taken out on this home.Purchase Details
Purchase Details
Home Financials for this Owner
Home Financials are based on the most recent Mortgage that was taken out on this home.Purchase Details
Purchase Details
Map
Similar Homes in Boulder, CO
Home Values in the Area
Average Home Value in this Area
Purchase History
| Date | Type | Sale Price | Title Company |
|---|---|---|---|
| Warranty Deed | $498,000 | Heritage Title Co | |
| Warranty Deed | $334,000 | Land Title Guarantee Company | |
| Warranty Deed | $290,000 | Trg | |
| Interfamily Deed Transfer | -- | None Available | |
| Warranty Deed | $270,000 | Fahtco | |
| Deed | -- | -- | |
| Warranty Deed | $42,500 | -- |
Mortgage History
| Date | Status | Loan Amount | Loan Type |
|---|---|---|---|
| Open | $393,000 | New Conventional | |
| Closed | $405,870 | New Conventional | |
| Previous Owner | $57,200 | Unknown | |
| Previous Owner | $232,000 | New Conventional | |
| Previous Owner | $265,828 | FHA |
Property History
| Date | Event | Price | Change | Sq Ft Price |
|---|---|---|---|---|
| 05/03/2020 05/03/20 | Off Market | $334,000 | -- | -- |
| 01/28/2019 01/28/19 | Off Market | $498,000 | -- | -- |
| 08/31/2017 08/31/17 | Sold | $498,000 | +3.8% | $395 / Sq Ft |
| 08/03/2017 08/03/17 | For Sale | $479,900 | +43.7% | $381 / Sq Ft |
| 12/05/2014 12/05/14 | Sold | $334,000 | -4.5% | $265 / Sq Ft |
| 11/05/2014 11/05/14 | Pending | -- | -- | -- |
| 07/07/2014 07/07/14 | For Sale | $349,900 | -- | $278 / Sq Ft |
Tax History
| Year | Tax Paid | Tax Assessment Tax Assessment Total Assessment is a certain percentage of the fair market value that is determined by local assessors to be the total taxable value of land and additions on the property. | Land | Improvement |
|---|---|---|---|---|
| 2024 | $4,177 | $46,913 | $22,269 | $24,644 |
| 2023 | $4,102 | $47,583 | $18,137 | $33,132 |
| 2022 | $3,702 | $39,795 | $15,088 | $24,707 |
| 2021 | $3,512 | $40,941 | $15,523 | $25,418 |
| 2020 | $3,103 | $35,700 | $15,087 | $20,613 |
| 2019 | $3,050 | $35,700 | $15,087 | $20,613 |
| 2018 | $2,292 | $27,648 | $9,792 | $17,856 |
| 2017 | $2,215 | $30,567 | $10,826 | $19,741 |
| 2016 | $2,119 | $25,583 | $12,497 | $13,086 |
| 2015 | $2,000 | $20,203 | $9,791 | $10,412 |
| 2014 | $2,009 | $20,203 | $9,791 | $10,412 |
Source: IRES MLS
MLS Number: 828545
APN: 1465321-03-014
- 1498 Wicklow St
- 9022 Jason Ct
- 1542 Kilkenny St
- 1322 Wicklow St
- 3093 Red Deer Trail
- 1341 N 95th St
- 1866 Park Lake Dr
- 2428 Concord Cir
- 3122 Notabon Ct
- 609 Corona Ct
- 2547 Concord Cir
- 1366 Teton Point
- 479 Blue Lake Trail
- 588 Beauprez Ave
- 462 Blue Lake Trail
- 2527 Columbine Cir
- 3002 Shoshone Trail
- 2208 Champlain Dr
- 2500 Lexington St
- 2946 Shoshone Trail
