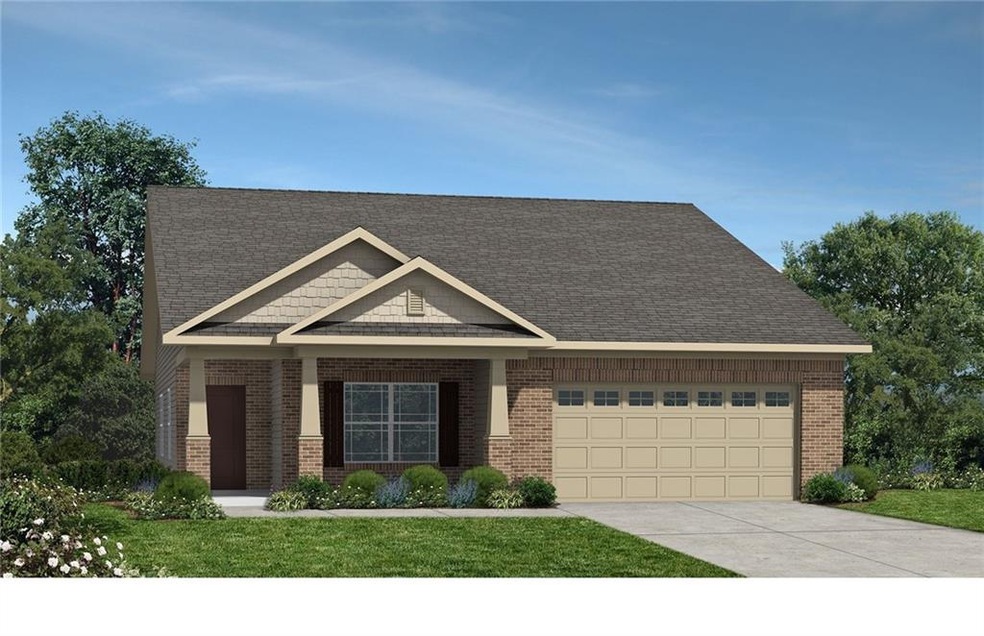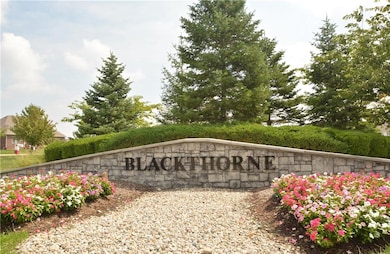
1443 Blackthorne Trail N Plainfield, IN 46168
Highlights
- Deck
- Vaulted Ceiling
- Thermal Windows
- Van Buren Elementary School Rated A
- Ranch Style House
- Walk-In Closet
About This Home
As of December 2021New construction by Westport Homes in beautiful Blackthorne Villas. Inviting Barrymoor floor plan features 2 bedrooms, 2 full baths, den, dining room and finished 2 car garage. In its popular open layout, this home includes 9’ ceilings, gorgeous cabinets, granite countertops, upgraded flooring and carpet, tile shower, neutral interior paint, water softener rough-in, gas line to range welcoming front porch, deck, scenic pond view and more. Last chances to own in this popular low maintenance community.
Last Agent to Sell the Property
HMS Real Estate, LLC License #RB14030108 Listed on: 12/05/2017
Home Details
Home Type
- Single Family
Est. Annual Taxes
- $3,003
Year Built
- Built in 2017
Home Design
- Ranch Style House
- Brick Exterior Construction
- Slab Foundation
- Vinyl Siding
Interior Spaces
- 1,745 Sq Ft Home
- Vaulted Ceiling
- Thermal Windows
- Fire and Smoke Detector
- Laundry on main level
Kitchen
- Electric Oven
- Range Hood
- Built-In Microwave
- Dishwasher
- Disposal
Bedrooms and Bathrooms
- 2 Bedrooms
- Walk-In Closet
- 2 Full Bathrooms
Parking
- Garage
- Driveway
Utilities
- Forced Air Heating and Cooling System
- Heating System Uses Gas
Additional Features
- Deck
- 6,098 Sq Ft Lot
Community Details
- Association fees include insurance, lawncare, professional mgmt, snow removal
- Blackthorne Villas Subdivision
- Property managed by Community Mgmt
Listing and Financial Details
- Assessor Parcel Number 1443blackthorne
Ownership History
Purchase Details
Home Financials for this Owner
Home Financials are based on the most recent Mortgage that was taken out on this home.Purchase Details
Home Financials for this Owner
Home Financials are based on the most recent Mortgage that was taken out on this home.Similar Homes in the area
Home Values in the Area
Average Home Value in this Area
Purchase History
| Date | Type | Sale Price | Title Company |
|---|---|---|---|
| Warranty Deed | $303,000 | Hursh Nicholas J | |
| Deed | $236,000 | First American Title |
Mortgage History
| Date | Status | Loan Amount | Loan Type |
|---|---|---|---|
| Open | $236,000 | New Conventional | |
| Closed | $236,000 | New Conventional | |
| Previous Owner | $156,000 | New Conventional |
Property History
| Date | Event | Price | Change | Sq Ft Price |
|---|---|---|---|---|
| 12/29/2021 12/29/21 | Sold | $303,000 | +1.3% | $174 / Sq Ft |
| 11/23/2021 11/23/21 | Pending | -- | -- | -- |
| 11/05/2021 11/05/21 | For Sale | $299,000 | +26.7% | $171 / Sq Ft |
| 04/16/2018 04/16/18 | Sold | $236,000 | -2.7% | $135 / Sq Ft |
| 03/14/2018 03/14/18 | Pending | -- | -- | -- |
| 02/09/2018 02/09/18 | Price Changed | $242,455 | -2.0% | $139 / Sq Ft |
| 01/09/2018 01/09/18 | Price Changed | $247,380 | -2.0% | $142 / Sq Ft |
| 12/05/2017 12/05/17 | For Sale | $252,380 | -- | $145 / Sq Ft |
Tax History Compared to Growth
Tax History
| Year | Tax Paid | Tax Assessment Tax Assessment Total Assessment is a certain percentage of the fair market value that is determined by local assessors to be the total taxable value of land and additions on the property. | Land | Improvement |
|---|---|---|---|---|
| 2024 | $3,003 | $313,700 | $55,800 | $257,900 |
| 2023 | $2,815 | $300,900 | $53,100 | $247,800 |
| 2022 | $2,817 | $281,700 | $49,200 | $232,500 |
| 2021 | $2,489 | $248,900 | $46,400 | $202,500 |
| 2020 | $2,324 | $232,400 | $46,400 | $186,000 |
| 2019 | $2,261 | $226,500 | $44,600 | $181,900 |
| 2018 | $2,265 | $226,500 | $44,600 | $181,900 |
| 2017 | $13 | $600 | $600 | $0 |
Agents Affiliated with this Home
-
D. Honesty Hart

Seller's Agent in 2021
D. Honesty Hart
CENTURY 21 Scheetz
(317) 432-2779
3 in this area
28 Total Sales
-

Buyer's Agent in 2021
Lauren Hewitt
F.C. Tucker Company
(646) 468-2178
1 in this area
77 Total Sales
-
Marie Edwards
M
Seller's Agent in 2018
Marie Edwards
HMS Real Estate, LLC
(317) 846-0777
249 in this area
3,784 Total Sales
Map
Source: MIBOR Broker Listing Cooperative®
MLS Number: MBR21527397
APN: 32-10-26-239-018.000-012
- 1468 Blackthorne Trail N
- 1371 Blackthorne Trail N
- 1223 Blackthorne Trail S
- 1038 White Oak Dr
- 1139 Fernwood Way
- 1175 Bent Tree Way
- 2856 Colony Lake Dr E
- 7688 Gunsmith Ct
- 518 N Carr Rd
- 540 Hanley St
- 2879 Bluewood Way
- 2859 Dursillas Dr
- 2170 Galleone Way
- 2212 Galleone Way
- 222 Hanley St
- 2626 Solidago Dr
- 311 Duffey St
- 222 Raines St
- 2406 Ninebark Dr
- 249 Spring St

