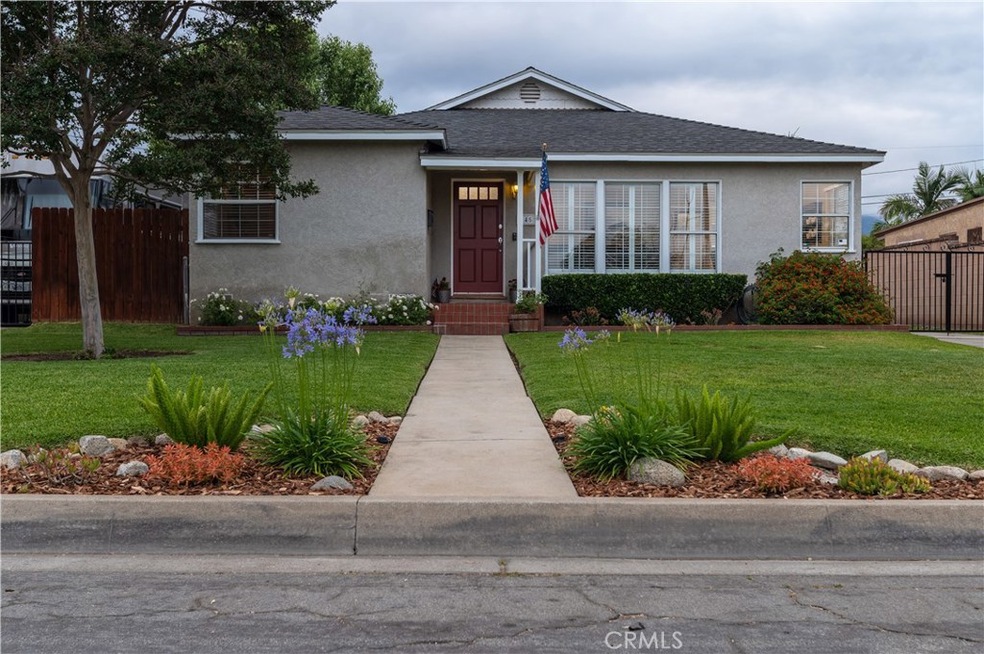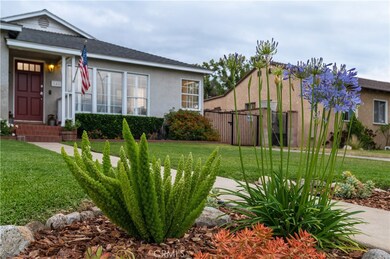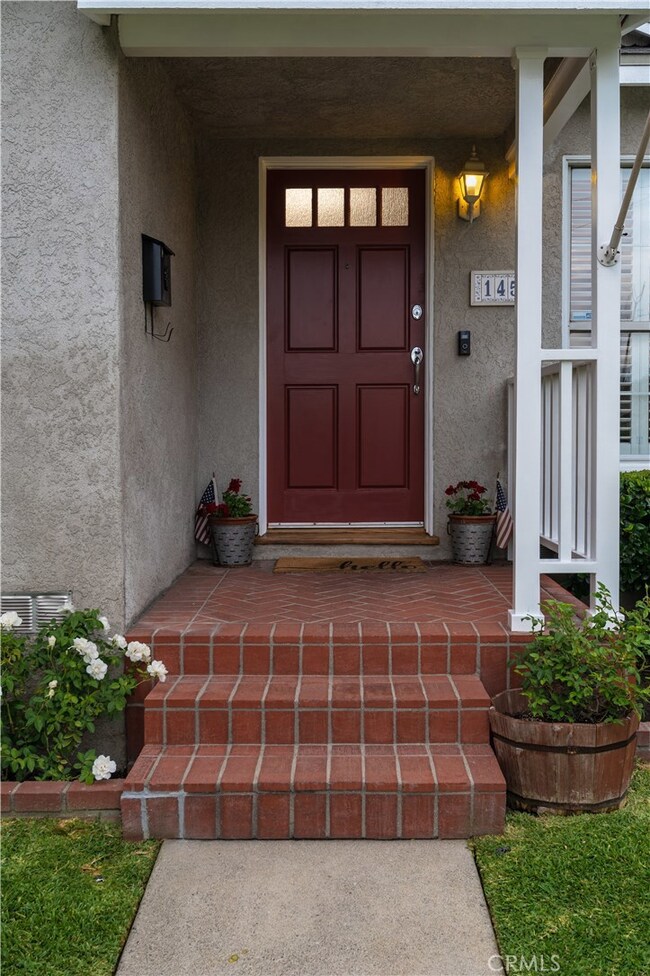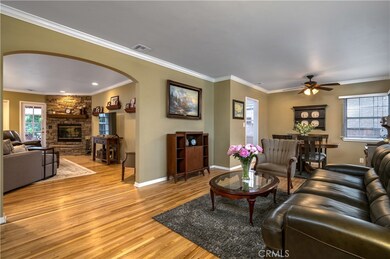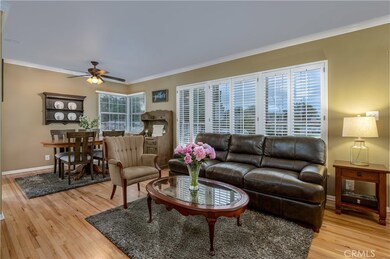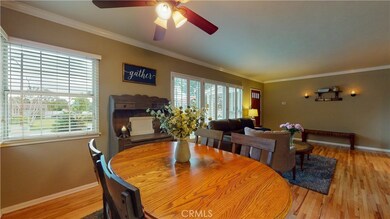
145 W Altern St Monrovia, CA 91016
Mayflower Village NeighborhoodEstimated Value: $1,058,000 - $1,152,000
Highlights
- Primary Bedroom Suite
- Traditional Architecture
- Private Yard
- Plymouth Elementary School Rated A-
- Wood Flooring
- No HOA
About This Home
As of July 2020This house offers the prefect opportunity to get into the highly desirable “Mayflower Village” neighborhood. Walking through the front door you will instantly appreciate the loving care that has been put into this home. The current owners added onto the original footprint of this home to include a family room and spacious master suite with walk-in closet and private bathroom. Beautiful hardwood floors flow throughout along with central air and heat, updated windows, partial copper plumbing in the master addition, custom fireplace in family room, new carpet in master bedroom, custom window treatments, dedicated laundry room and detached 2 car garage. The backyard is truly a private oasis that lends itself perfectly to entertaining guests and summer BBQ’s. Mayflower Village is well known for it’s annual 4th of July parade and neighborhood fireworks celebration. Don’t miss a great opportunity to get into a fabulous neighborhood! Check out the 3D virtual tour at https://my.matterport.com/show/?m=zLBg2y7PCYi&brand=0
Last Agent to Sell the Property
Douglas Elliman of California Inc. License #01320432 Listed on: 06/08/2020

Home Details
Home Type
- Single Family
Est. Annual Taxes
- $10,153
Year Built
- Built in 1948
Lot Details
- 7,348 Sq Ft Lot
- Landscaped
- Rectangular Lot
- Level Lot
- Sprinkler System
- Private Yard
- Lawn
- Garden
- Front Yard
- Density is up to 1 Unit/Acre
- Property is zoned LCR171/2
Parking
- 2 Car Garage
- Parking Available
- Front Facing Garage
- Single Garage Door
- Driveway
Home Design
- Traditional Architecture
- Turnkey
- Composition Roof
- Partial Copper Plumbing
- Stucco
Interior Spaces
- 1,584 Sq Ft Home
- 1-Story Property
- Crown Molding
- Ceiling Fan
- Awning
- Family Room with Fireplace
- Living Room
- Laundry Room
Kitchen
- Gas Oven
- Gas Range
Flooring
- Wood
- Carpet
- Tile
- Vinyl
Bedrooms and Bathrooms
- 3 Main Level Bedrooms
- Primary Bedroom Suite
- Bathtub with Shower
- Walk-in Shower
Schools
- Monrovia High School
Additional Features
- Covered patio or porch
- Suburban Location
- Central Heating and Cooling System
Community Details
- No Home Owners Association
Listing and Financial Details
- Tax Lot 10
- Tax Tract Number 14107
- Assessor Parcel Number 8510007010
Ownership History
Purchase Details
Home Financials for this Owner
Home Financials are based on the most recent Mortgage that was taken out on this home.Purchase Details
Similar Homes in the area
Home Values in the Area
Average Home Value in this Area
Purchase History
| Date | Buyer | Sale Price | Title Company |
|---|---|---|---|
| Lee Matthew | $785,000 | Chicago Title Company | |
| Ingram Michael D | -- | None Available |
Mortgage History
| Date | Status | Borrower | Loan Amount |
|---|---|---|---|
| Open | Lee Matthew | $510,400 | |
| Previous Owner | Ingram Michael D | $345,000 | |
| Previous Owner | Ingram Michael D | $345,000 | |
| Previous Owner | Ingram Michael D | $37,500 | |
| Previous Owner | Ingram Michael D | $200,000 | |
| Previous Owner | Ingram Michael D | $27,750 | |
| Previous Owner | Ingram Michael D | $138,750 |
Property History
| Date | Event | Price | Change | Sq Ft Price |
|---|---|---|---|---|
| 07/31/2020 07/31/20 | Sold | $785,000 | +2.2% | $496 / Sq Ft |
| 06/18/2020 06/18/20 | Pending | -- | -- | -- |
| 06/08/2020 06/08/20 | For Sale | $768,000 | -- | $485 / Sq Ft |
Tax History Compared to Growth
Tax History
| Year | Tax Paid | Tax Assessment Tax Assessment Total Assessment is a certain percentage of the fair market value that is determined by local assessors to be the total taxable value of land and additions on the property. | Land | Improvement |
|---|---|---|---|---|
| 2024 | $10,153 | $833,046 | $608,496 | $224,550 |
| 2023 | $9,913 | $816,713 | $596,565 | $220,148 |
| 2022 | $9,611 | $800,700 | $584,868 | $215,832 |
| 2021 | $9,421 | $785,000 | $573,400 | $211,600 |
| 2020 | $4,326 | $344,901 | $231,433 | $113,468 |
| 2019 | $4,251 | $338,140 | $226,896 | $111,244 |
| 2018 | $4,084 | $331,511 | $222,448 | $109,063 |
| 2016 | $3,909 | $318,640 | $213,811 | $104,829 |
| 2015 | $3,821 | $313,855 | $210,600 | $103,255 |
| 2014 | $3,788 | $307,708 | $206,475 | $101,233 |
Agents Affiliated with this Home
-
Jodi Breneman

Seller's Agent in 2020
Jodi Breneman
Douglas Elliman of California Inc.
(626) 705-2183
12 in this area
52 Total Sales
-
Michelle Esquivel

Buyer's Agent in 2020
Michelle Esquivel
HomeSmart, Evergreen Realty
(626) 353-4569
1 in this area
21 Total Sales
Map
Source: California Regional Multiple Listing Service (CRMLS)
MLS Number: AR20109887
APN: 8510-007-010
- 240 W El Sur St
- 228 Avora St
- 1101 E Camino Real Ave
- 416 Jeffries Ave Unit 47
- 416 Jeffries Ave Unit 87
- 416 Jeffries Ave Unit 40
- 1025 El Sur Ave
- 2548 Peck Rd Unit 4
- 139 Spanner St
- 328 Joella St
- 2655 Treelane Ave
- 1111 El Norte Ave
- 1835 S Alta Vista Ave
- 2128 California Ave
- 428 W Duarte Rd Unit C
- 305 W Duarte Rd Unit G
- 811 E Norman Ave
- 2632 S 10th Ave
- 619 Maydee St
- 1321 S 8th Ave
- 145 W Altern St
- 203 W Altern St
- 139 W Altern St
- 209 W Altern St
- 133 W Altern St
- 142 Standish St
- 148 Standish St
- 136 Standish St
- 202 Standish St
- 215 W Altern St
- 2234 Rochelle Ave
- 204 W Altern St
- 132 W Altern St
- 208 Standish St
- 210 W Altern St
- 221 W Altern St
- 126 W Altern St
- 214 W Altern St
- 2220 Graydon Ave
- 2212 Graydon Ave
