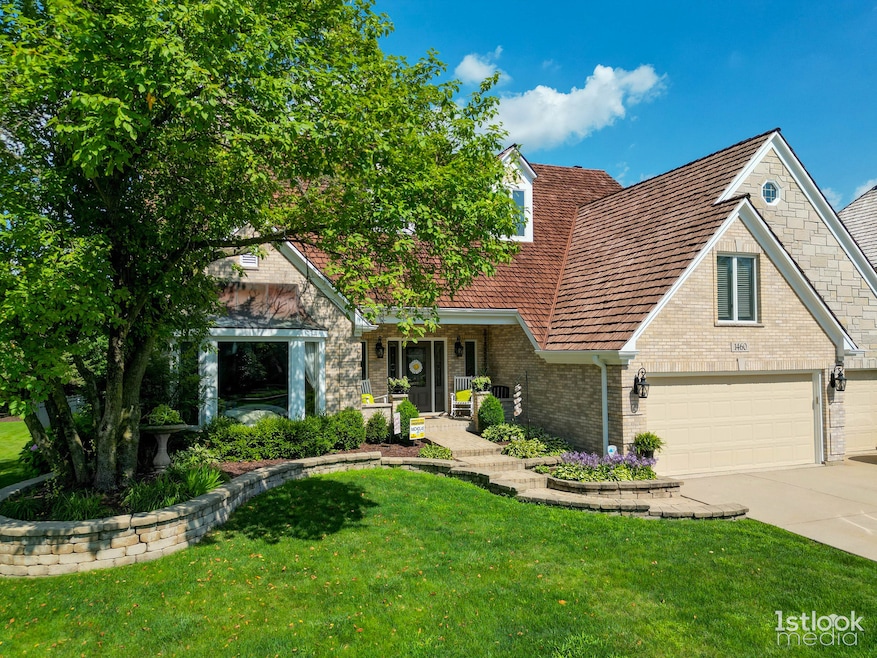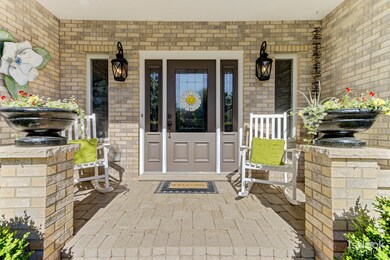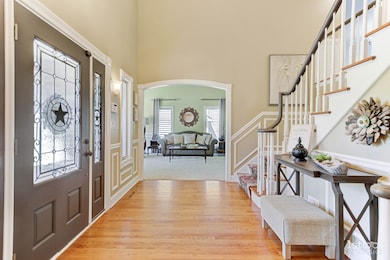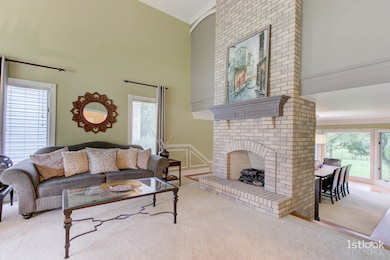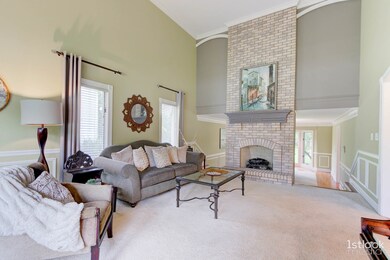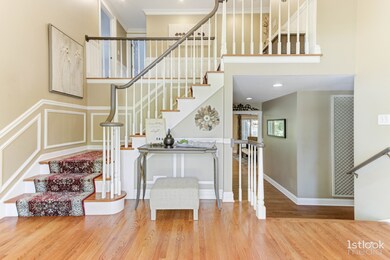
1460 Frenchmans Bend Dr Unit 4 Naperville, IL 60564
Far East NeighborhoodEstimated Value: $887,711 - $1,004,000
Highlights
- Landscaped Professionally
- Clubhouse
- Deck
- White Eagle Elementary School Rated A
- Fireplace in Bedroom
- Property is near a park
About This Home
As of November 2022Everyone under one roof for the holidays! Architecturally exciting, White Eagle executive home, with nearly 5,000 square feet of luxe living. Boasting seven bedrooms, and five baths. Exceptional curb appeal, brick and stone clad exterior with an aesthetically pleasing cedar shake roof. Paver brick walkway leads to the covered front porch, illuminated by estate coach lights. Nestled on a park like, fenced lot with an expansive newly stained deck, professionally landscaped and maintained yard shaded by mature trees. Now for the wow, a grand welcoming foyer, eyes drawn upward toward the second floor. Crown molding, wainscoting, hardwood floors, artisan millwork, paneled doors, canned lighting and multi level living define this home. An octagonal shaped stunning sunroom with a serene indoor, outdoor connection. Conveniently located off the well appointed gourmet kitchen and casual family room. A two-story formal living room with floor-to-ceiling brick fireplace leads down to the spacious formal dining room with brick accent wall and floor-to-ceiling windows. First floor private bedroom with a full bath, the perfect in-law/nanny arrangement. Ascend to the second level, two bedrooms sharing a jack and jill bath, and each has a whimsical loft. The fourth bedroom is expansive with the 2nd brick fireplace and roomy hall bath. The sizeable primary suite has a spa inspired bath, HIS and HERS closets, and an exercise room/nursery. The professionally finished lower level outfitted with rec room, two bedrooms, and a full bath. This home has so much storage space. Over 6500 square feet of finished living space. Walk, skip or run to the Blue Ribbon White Eagle Elementary, a District 204 school. Pool, clubhouse, tennis community with monitored and patrolled security. Home to the White Eagle Golf Club Exterior painted and some cedar replaced 2022, Shake roof sealed and maintained 2022, Interior painted 2022, Deck boards replaced and stained, Fence installed 2015, 2 HVAC systems 2008. DO NOT MISS THE 3D TOUR. THE PICTURES DON'T CAPTURE THE UNIQUENESS OF THIS HOME OR THE AMAZING FLOOR-PLAN. MULTI-LEVELS ARE AT THE CONCLUSION OF THE PHOTOS.
Last Agent to Sell the Property
Option Premier LLC License #475150681 Listed on: 08/25/2022
Last Buyer's Agent
@properties Christie's International Real Estate License #475131610

Home Details
Home Type
- Single Family
Est. Annual Taxes
- $16,974
Year Built
- Built in 1990
Lot Details
- 0.3 Acre Lot
- Lot Dimensions are 86x143x92x149
- Landscaped Professionally
- Paved or Partially Paved Lot
- Sprinkler System
HOA Fees
- $87 Monthly HOA Fees
Parking
- 3 Car Attached Garage
- Garage Transmitter
- Garage Door Opener
- Driveway
- Parking Included in Price
Home Design
- Traditional Architecture
- Shake Roof
- Radon Mitigation System
- Concrete Perimeter Foundation
Interior Spaces
- 4,879 Sq Ft Home
- 2-Story Property
- Wet Bar
- Central Vacuum
- Bar Fridge
- Vaulted Ceiling
- Whole House Fan
- Ceiling Fan
- Skylights
- Gas Log Fireplace
- Family Room with Fireplace
- 3 Fireplaces
- Family Room Downstairs
- Living Room with Fireplace
- Formal Dining Room
- Recreation Room
- Loft
- Sun or Florida Room
- Home Gym
- Unfinished Attic
Kitchen
- Range
- Microwave
- Dishwasher
- Wine Refrigerator
- Disposal
Flooring
- Wood
- Carpet
- Vinyl
Bedrooms and Bathrooms
- 5 Bedrooms
- 7 Potential Bedrooms
- Main Floor Bedroom
- Fireplace in Bedroom
- Walk-In Closet
- In-Law or Guest Suite
- Bathroom on Main Level
- 5 Full Bathrooms
- Dual Sinks
- Whirlpool Bathtub
- Separate Shower
Laundry
- Laundry Room
- Laundry on main level
- Dryer
- Washer
Finished Basement
- Basement Fills Entire Space Under The House
- Sump Pump
- Finished Basement Bathroom
- Crawl Space
Home Security
- Home Security System
- Carbon Monoxide Detectors
Outdoor Features
- Deck
- Patio
- Porch
Location
- Property is near a park
Schools
- White Eagle Elementary School
- Still Middle School
- Waubonsie Valley High School
Utilities
- Forced Air Zoned Heating and Cooling System
- Humidifier
- Heating System Uses Natural Gas
- 200+ Amp Service
- Cable TV Available
Listing and Financial Details
- Homeowner Tax Exemptions
Community Details
Overview
- Kelly Henry Association, Phone Number (630) 820-1208
- White Eagle Subdivision
- Property managed by Baum Property Mgmt
Amenities
- Clubhouse
Recreation
- Tennis Courts
- Community Pool
Ownership History
Purchase Details
Home Financials for this Owner
Home Financials are based on the most recent Mortgage that was taken out on this home.Purchase Details
Purchase Details
Home Financials for this Owner
Home Financials are based on the most recent Mortgage that was taken out on this home.Purchase Details
Home Financials for this Owner
Home Financials are based on the most recent Mortgage that was taken out on this home.Purchase Details
Home Financials for this Owner
Home Financials are based on the most recent Mortgage that was taken out on this home.Purchase Details
Home Financials for this Owner
Home Financials are based on the most recent Mortgage that was taken out on this home.Purchase Details
Home Financials for this Owner
Home Financials are based on the most recent Mortgage that was taken out on this home.Purchase Details
Home Financials for this Owner
Home Financials are based on the most recent Mortgage that was taken out on this home.Purchase Details
Home Financials for this Owner
Home Financials are based on the most recent Mortgage that was taken out on this home.Purchase Details
Home Financials for this Owner
Home Financials are based on the most recent Mortgage that was taken out on this home.Purchase Details
Similar Homes in Naperville, IL
Home Values in the Area
Average Home Value in this Area
Purchase History
| Date | Buyer | Sale Price | Title Company |
|---|---|---|---|
| Lincoln Evergreen Trust | -- | None Listed On Document | |
| Lincoln Evergreen Trust | -- | None Listed On Document | |
| Lincoln Evergreen Trust | -- | None Listed On Document | |
| Scopa Brian F | $798,000 | Citywide Title | |
| Jouriles Perry | $612,000 | Citywide Title Corporation | |
| Rowlands Ted H | $540,000 | Sterling Title Services Llc | |
| Prudential Relocation Inc | $540,000 | Sterling Title Services Llc | |
| Zumwalt James | $490,000 | First American Title | |
| Primacy Closing Corporation | $600,000 | First American Title | |
| Smith Christopher S | $583,500 | First American Title | |
| Wynne John D | $410,000 | -- | |
| Venkatraman Rajeswaran | -- | -- |
Mortgage History
| Date | Status | Borrower | Loan Amount |
|---|---|---|---|
| Open | Scopa Brian F | $625,000 | |
| Previous Owner | Scopa Brian F | $638,400 | |
| Previous Owner | Jouriles Perry | $369,450 | |
| Previous Owner | Jouriles Perry | $417,100 | |
| Previous Owner | Rowlands Ted H | $417,000 | |
| Previous Owner | Rowlands Ted H | $410,000 | |
| Previous Owner | Rowlands Ted H | $417,000 | |
| Previous Owner | Zumwalt James | $392,000 | |
| Previous Owner | Primacy Closing Corporation | $48,950 | |
| Previous Owner | Smith Christopher S | $150,000 | |
| Previous Owner | Smith Christopher S | $33,200 | |
| Previous Owner | Smith Christopher S | $466,800 | |
| Previous Owner | Wynne John D | $300,000 | |
| Previous Owner | Wynne John D | $130,000 | |
| Previous Owner | Wynne John D | $240,000 |
Property History
| Date | Event | Price | Change | Sq Ft Price |
|---|---|---|---|---|
| 11/04/2022 11/04/22 | Sold | $798,000 | -2.6% | $164 / Sq Ft |
| 10/06/2022 10/06/22 | Pending | -- | -- | -- |
| 09/15/2022 09/15/22 | Price Changed | $819,000 | -2.4% | $168 / Sq Ft |
| 08/25/2022 08/25/22 | For Sale | $839,000 | +37.1% | $172 / Sq Ft |
| 02/12/2015 02/12/15 | Sold | $612,000 | -2.8% | $125 / Sq Ft |
| 01/10/2015 01/10/15 | Pending | -- | -- | -- |
| 12/18/2014 12/18/14 | For Sale | $629,900 | +2.9% | $129 / Sq Ft |
| 12/14/2014 12/14/14 | Off Market | $612,000 | -- | -- |
| 11/22/2014 11/22/14 | For Sale | $629,900 | -- | $129 / Sq Ft |
Tax History Compared to Growth
Tax History
| Year | Tax Paid | Tax Assessment Tax Assessment Total Assessment is a certain percentage of the fair market value that is determined by local assessors to be the total taxable value of land and additions on the property. | Land | Improvement |
|---|---|---|---|---|
| 2023 | $17,440 | $238,210 | $43,440 | $194,770 |
| 2022 | $17,440 | $216,990 | $39,100 | $177,890 |
| 2021 | $16,974 | $209,240 | $37,700 | $171,540 |
| 2020 | $17,118 | $209,240 | $37,700 | $171,540 |
| 2019 | $16,507 | $199,010 | $35,860 | $163,150 |
| 2018 | $17,328 | $206,180 | $36,620 | $169,560 |
| 2017 | $16,992 | $199,190 | $35,380 | $163,810 |
| 2016 | $16,670 | $191,160 | $33,950 | $157,210 |
| 2015 | $16,503 | $181,500 | $32,230 | $149,270 |
| 2014 | $17,870 | $190,800 | $33,600 | $157,200 |
| 2013 | $17,679 | $192,120 | $33,830 | $158,290 |
Agents Affiliated with this Home
-
Gretchen Ashley

Seller's Agent in 2022
Gretchen Ashley
Option Premier LLC
(708) 539-7124
30 in this area
76 Total Sales
-
Ryan Moran

Seller Co-Listing Agent in 2022
Ryan Moran
Option Realty LLC
(630) 460-2035
16 in this area
56 Total Sales
-
Lori Johanneson

Buyer's Agent in 2022
Lori Johanneson
@ Properties
(630) 667-7562
6 in this area
345 Total Sales
Map
Source: Midwest Real Estate Data (MRED)
MLS Number: 11613670
APN: 07-32-406-005
- 1530 White Eagle Dr
- 3570 Jeremy Ranch Ct
- 3642 Monarch Cir
- 1537 Aberdeen Ct Unit 67
- 3819 Cadella Cir
- 3368 Charlemaine Dr
- 3365 Charlemaine Dr
- 1565 Winberie Ct
- 1660 Normantown Rd Unit 438
- 3401 Charlemaine Dr
- 1631 Tara Belle Pkwy
- 1218 Birchdale Ln Unit 26
- 10S154 Schoger Dr
- 1365 Amaranth Dr
- 997 Shoreline Dr
- 3130 Winchester Ct E Unit 17B
- 3147 Cambria Ct Unit 474
- 1583 Pine Lake Dr
- 3316 Club Ct
- 3125 Winchester Ct E
- 1460 Frenchmans Bend Dr Unit 4
- 1466 Frenchmans Bend Dr
- 1454 Frenchmans Bend Dr
- 1495 White Eagle Dr
- 1505 White Eagle Dr
- 1472 Frenchmans Bend Dr
- 1450 Isleworth Ct
- 1463 Frenchmans Bend Dr
- 1485 White Eagle Dr
- 1451 Frenchmans Bend Dr
- 1515 White Eagle Dr
- 1469 Frenchmans Bend Dr
- 1478 Frenchmans Bend Dr
- 1440 Isleworth Ct
- 1475 White Eagle Dr
- 1475 Frenchmans Bend Dr
- 1525 White Eagle Dr
- 1445 Frenchmans Bend Dr
- 1500 Frenchmans Bend Dr
- 3600 Jeremy Ranch Ct
