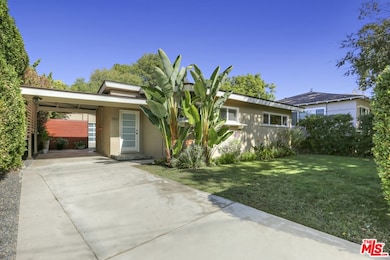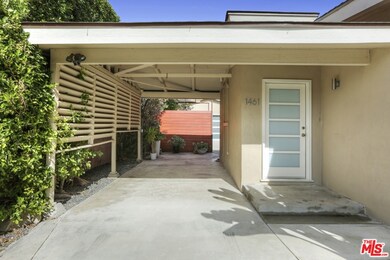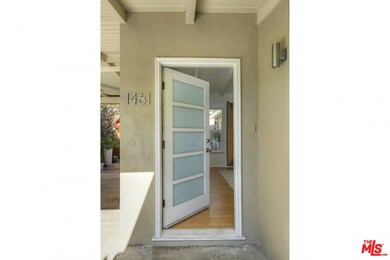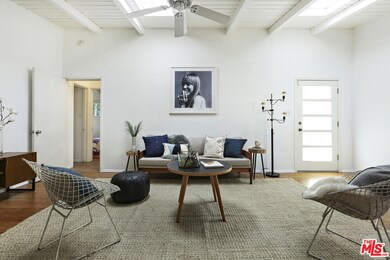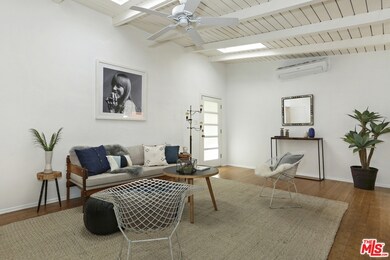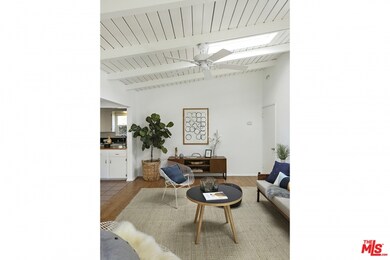
1461 Yosemite Dr Los Angeles, CA 90041
Eagle Rock NeighborhoodEstimated Value: $1,224,000 - $1,475,000
Highlights
- Midcentury Modern Architecture
- Bamboo Flooring
- Laundry Room
- Eagle Rock High School Rated A
- No HOA
- Studio bedroom
About This Home
As of December 2017Bright, open plan mid-century in the heart of Eagle Rock on a street-to-street LAR2 lot. The house is set back from Yosemite w/ a large front yard & is hedged & gated for privacy. Vaulted post-and-beam ceilings, skylights & new double-glaze windows define a modern space w/ terrific layout. The main living space flows from the spacious living room to dining & a kitchen w/ tons of counter space & a breakfast bar. Sliding doors lead from here to the outdoor patio. You'll also find bamboo flooring, newer mini-split HVAC units & a refurbished laundry rm w/ lots of storage. The large master bedrm suite has a private bath w/ original retro tiling & a big walk-in closet. Two guest bedrms share a bath on the other side of the house. The home was featured on HGTV, who made over the patio, added built-in outdoor dining & repurposed the garage as a chic bonus studio w/ bath - perfect for guests or office. Additional upgrades inc. tankless water heater, copper plumbing, newer electrical panel.
Co-Listed By
Jordan Berry
Compass License #01982083
Last Buyer's Agent
Katherine Gallivan
Compass License #02001740

Home Details
Home Type
- Single Family
Est. Annual Taxes
- $11,841
Year Built
- Built in 1950
Lot Details
- 7,309 Sq Ft Lot
- Property is zoned LAR2
Home Design
- Midcentury Modern Architecture
Interior Spaces
- 1,222 Sq Ft Home
- 1-Story Property
- Ceiling Fan
- Dishwasher
- Laundry Room
Flooring
- Bamboo
- Laminate
- Ceramic Tile
Bedrooms and Bathrooms
- 3 Bedrooms
- Studio bedroom
- 2 Full Bathrooms
Parking
- 2 Parking Spaces
- Carport
- Driveway
Utilities
- Cooling System Mounted In Outer Wall Opening
- Cooling System Mounted To A Wall/Window
- Heating System Mounted To A Wall or Window
Community Details
- No Home Owners Association
Listing and Financial Details
- Assessor Parcel Number 5690-017-006
Ownership History
Purchase Details
Home Financials for this Owner
Home Financials are based on the most recent Mortgage that was taken out on this home.Purchase Details
Purchase Details
Home Financials for this Owner
Home Financials are based on the most recent Mortgage that was taken out on this home.Similar Homes in the area
Home Values in the Area
Average Home Value in this Area
Purchase History
| Date | Buyer | Sale Price | Title Company |
|---|---|---|---|
| Kalayeh Paiman | $873,000 | Lawyers Title | |
| Peracchio Family Trust | -- | None Available | |
| Peracchio Joseph | $440,000 | Equity Title Company |
Mortgage History
| Date | Status | Borrower | Loan Amount |
|---|---|---|---|
| Open | Kalayeh Paiman | $637,000 | |
| Closed | Kalayeh Paiman | $679,650 | |
| Previous Owner | Peracchio Joseph | $417,000 | |
| Previous Owner | Peracchio Joseph | $428,846 |
Property History
| Date | Event | Price | Change | Sq Ft Price |
|---|---|---|---|---|
| 12/19/2017 12/19/17 | Sold | $873,000 | +9.8% | $714 / Sq Ft |
| 11/17/2017 11/17/17 | Pending | -- | -- | -- |
| 11/08/2017 11/08/17 | For Sale | $795,000 | -- | $651 / Sq Ft |
Tax History Compared to Growth
Tax History
| Year | Tax Paid | Tax Assessment Tax Assessment Total Assessment is a certain percentage of the fair market value that is determined by local assessors to be the total taxable value of land and additions on the property. | Land | Improvement |
|---|---|---|---|---|
| 2024 | $11,841 | $973,842 | $760,446 | $213,396 |
| 2023 | $11,609 | $954,748 | $745,536 | $209,212 |
| 2022 | $11,065 | $936,028 | $730,918 | $205,110 |
| 2021 | $10,930 | $917,676 | $716,587 | $201,089 |
| 2019 | $10,599 | $890,460 | $695,334 | $195,126 |
| 2018 | $10,607 | $873,000 | $681,700 | $191,300 |
| 2017 | $5,873 | $485,714 | $382,060 | $103,654 |
| 2016 | $5,735 | $476,191 | $374,569 | $101,622 |
| 2015 | $5,651 | $469,039 | $368,943 | $100,096 |
| 2014 | $5,674 | $459,852 | $361,716 | $98,136 |
Agents Affiliated with this Home
-
Geoff Clark

Seller's Agent in 2017
Geoff Clark
Compass
(323) 459-3845
1 in this area
53 Total Sales
-

Seller Co-Listing Agent in 2017
Jordan Berry
Compass
-
K
Buyer's Agent in 2017
Katherine Gallivan
Compass
23 Total Sales
-
Ed Faktorovich

Buyer Co-Listing Agent in 2017
Ed Faktorovich
Figure 8 Realty
(323) 270-9303
2 in this area
76 Total Sales
Map
Source: The MLS
MLS Number: 17-288162
APN: 5690-017-006
- 1530 Fair Park Ave
- 1491 Oak Grove Dr
- 4631 4637 Loleta Place
- 1333 Wildwood Dr
- 1571 Wildwood Dr
- 1572 1592 Silverwood Dr
- 1941 Silverwood Ln
- 1325 Linda Rosa Ave
- 4931 Townsend Ave
- 1182 Oak Grove Dr
- 1254 Linda Rosa Ave
- 1220 Valrose Ct
- 1440 Holbrook St
- 1938 Phillips Way
- 1023 Oak Grove Dr
- 1864 N Avenue 55
- 4843 Genevieve Ave
- 1174 Colorado Blvd
- 4868 La Roda Ave
- 6030 Crestwood Way
- 1461 Yosemite Dr
- 1465 Yosemite Dr
- 1450 Conrad St
- 1445 Yosemite Dr
- 1457 Conrad St
- 1451 Conrad St
- 1516 Fair Park Ave
- 1518 Fair Park Ave
- 1445 Conrad St
- 1441 Yosemite Dr
- 4824 Ray Ct
- 1460 Yosemite Dr
- 1439 Conrad St
- 1454 Yosemite Dr
- 1500 Yosemite Dr
- 1450 Yosemite Dr
- 1508 W Fair Park Ave
- 1435 Yosemite Dr
- 1508 Fair Park Ave
- 1504 Yosemite Dr

