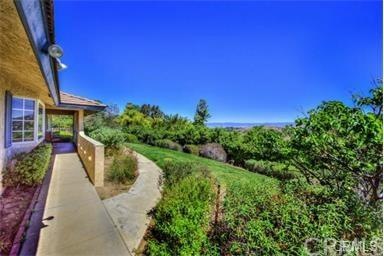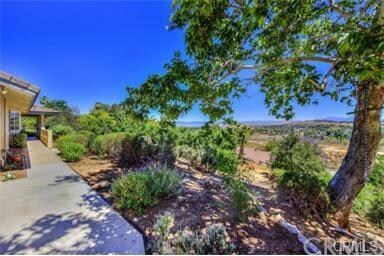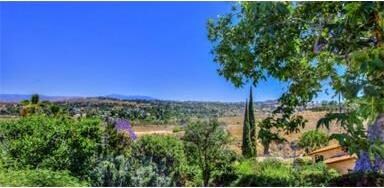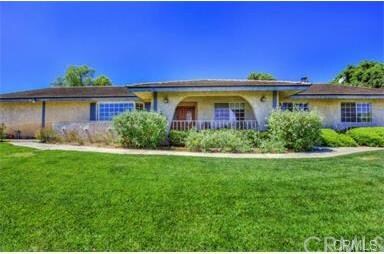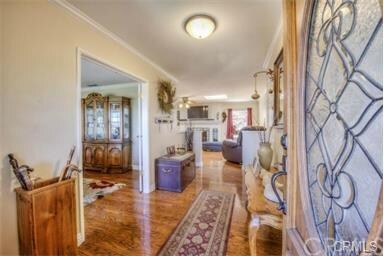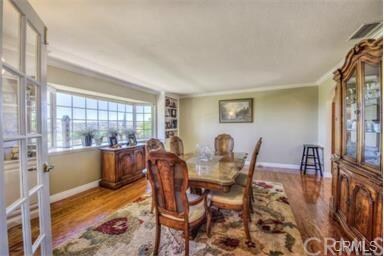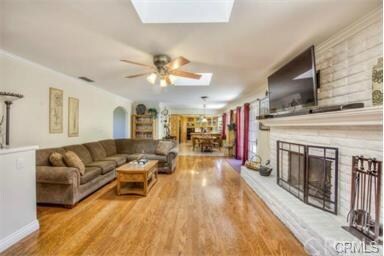
14610 Viewcrest Dr Riverside, CA 92504
Canyon Ridge NeighborhoodHighlights
- Horse Property
- Filtered Pool
- City Lights View
- Frank Augustus Miller Middle School Rated A-
- RV Access or Parking
- Open Floorplan
About This Home
As of June 2016View, View, View! This wonderful secluded property awaits you in the quiet community of Mockingbird Canyon. Very private location with views of the mountains, city lights, neighboring properties and the early morning sunrise! This 4 bedroom home has an open floorplan with beautiful hardwood floors, floor to ceiling knotty pine kitchen cabinets with built in kitchen appliances. Large family room with skylights for all of your family get togethers. The dining room/den has built in book cases and large bay windows boasting the beautiful views of the outdoors! Both bathrooms have been nicely remodeled, the main one has a large oversized bathtub! The home is newly painted and carpeted with nice neutral colors and crown moulding throughout. There is so much space with rv parking and plenty of room to roam around the property. This wonderful home has it all and to top it off, enjoy the wonderful private sparkling swimming pool and jacuzzi overlooking the breathtaking views that surround you! This property is truly a gem and it won't last at this price! Come and see all that this home has to offer, call listing agent for your private showing!
Last Agent to Sell the Property
Cherise Valenzuela, Broker License #01744849 Listed on: 01/05/2016
Home Details
Home Type
- Single Family
Est. Annual Taxes
- $5,590
Year Built
- Built in 1972
Lot Details
- 0.67 Acre Lot
- Property fronts a private road
- Rural Setting
- East Facing Home
- Chain Link Fence
- Landscaped
- Paved or Partially Paved Lot
- Lot Sloped Down
- Sprinkler System
- Private Yard
- Lawn
- Front Yard
HOA Fees
- $83 Monthly HOA Fees
Parking
- 2 Car Direct Access Garage
- Parking Available
- Side Facing Garage
- Garage Door Opener
- Driveway
- RV Access or Parking
Property Views
- City Lights
- Woods
- Canyon
- Hills
- Park or Greenbelt
- Rock
Home Design
- Turnkey
- Slab Foundation
- Fire Rated Drywall
- Composition Roof
- Shingle Siding
- Stucco
Interior Spaces
- 2,091 Sq Ft Home
- 1-Story Property
- Open Floorplan
- Built-In Features
- Chair Railings
- Ceiling Fan
- Wood Burning Fireplace
- Free Standing Fireplace
- Fireplace Features Masonry
- Propane Fireplace
- Double Pane Windows
- Blinds
- Bay Window
- Double Door Entry
- French Doors
- Sliding Doors
- Panel Doors
- Family Room with Fireplace
- Living Room
- Dining Room
- Den
Kitchen
- Breakfast Area or Nook
- Range Hood
- Microwave
- Water Line To Refrigerator
- Dishwasher
Flooring
- Wood
- Carpet
- Tile
Bedrooms and Bathrooms
- 4 Bedrooms
- Fireplace in Primary Bedroom
- Walk-In Closet
- Mirrored Closets Doors
- 2 Full Bathrooms
Laundry
- Laundry Room
- Laundry in Garage
Home Security
- Carbon Monoxide Detectors
- Fire and Smoke Detector
Accessible Home Design
- Halls are 36 inches wide or more
- No Interior Steps
- More Than Two Accessible Exits
- Low Pile Carpeting
Pool
- Filtered Pool
- Heated In Ground Pool
- In Ground Spa
- Gunite Pool
- Gunite Spa
- Pool Heated With Propane
Outdoor Features
- Horse Property
- Covered patio or porch
- Exterior Lighting
- Shed
Utilities
- Central Heating and Cooling System
- Heating System Uses Propane
- Heating System Uses Wood
- Propane
- Water Heater
- Conventional Septic
- Satellite Dish
Community Details
- Foothills
- Mountainous Community
Listing and Financial Details
- Tax Lot 1
- Tax Tract Number 1
- Assessor Parcel Number 271170003
Ownership History
Purchase Details
Home Financials for this Owner
Home Financials are based on the most recent Mortgage that was taken out on this home.Purchase Details
Home Financials for this Owner
Home Financials are based on the most recent Mortgage that was taken out on this home.Purchase Details
Home Financials for this Owner
Home Financials are based on the most recent Mortgage that was taken out on this home.Purchase Details
Home Financials for this Owner
Home Financials are based on the most recent Mortgage that was taken out on this home.Similar Homes in the area
Home Values in the Area
Average Home Value in this Area
Purchase History
| Date | Type | Sale Price | Title Company |
|---|---|---|---|
| Grant Deed | $445,000 | First American Title Company | |
| Grant Deed | $400,000 | Ort | |
| Grant Deed | $309,000 | Fnt | |
| Grant Deed | $370,000 | First American Title Co |
Mortgage History
| Date | Status | Loan Amount | Loan Type |
|---|---|---|---|
| Open | $60,000 | New Conventional | |
| Closed | $75,000 | Credit Line Revolving | |
| Open | $356,000 | New Conventional | |
| Previous Owner | $100,000 | New Conventional | |
| Previous Owner | $303,157 | FHA | |
| Previous Owner | $20,000 | Unknown | |
| Previous Owner | $440,000 | Fannie Mae Freddie Mac | |
| Previous Owner | $33,000 | Unknown | |
| Previous Owner | $330,000 | Unknown | |
| Previous Owner | $277,500 | Purchase Money Mortgage |
Property History
| Date | Event | Price | Change | Sq Ft Price |
|---|---|---|---|---|
| 06/30/2016 06/30/16 | Sold | $445,000 | -1.0% | $213 / Sq Ft |
| 05/11/2016 05/11/16 | Pending | -- | -- | -- |
| 04/08/2016 04/08/16 | Price Changed | $449,500 | -1.6% | $215 / Sq Ft |
| 02/06/2016 02/06/16 | Price Changed | $457,000 | -2.1% | $219 / Sq Ft |
| 01/05/2016 01/05/16 | For Sale | $467,000 | +16.8% | $223 / Sq Ft |
| 09/29/2014 09/29/14 | Sold | $400,000 | +2.3% | $191 / Sq Ft |
| 08/13/2014 08/13/14 | For Sale | $391,187 | +26.7% | $187 / Sq Ft |
| 11/21/2012 11/21/12 | Sold | $308,750 | +1.2% | $148 / Sq Ft |
| 07/30/2012 07/30/12 | Pending | -- | -- | -- |
| 07/26/2012 07/26/12 | Price Changed | $305,000 | -4.7% | $146 / Sq Ft |
| 07/16/2012 07/16/12 | For Sale | $319,900 | -- | $153 / Sq Ft |
Tax History Compared to Growth
Tax History
| Year | Tax Paid | Tax Assessment Tax Assessment Total Assessment is a certain percentage of the fair market value that is determined by local assessors to be the total taxable value of land and additions on the property. | Land | Improvement |
|---|---|---|---|---|
| 2023 | $5,590 | $506,328 | $142,223 | $364,105 |
| 2022 | $5,437 | $496,401 | $139,435 | $356,966 |
| 2021 | $5,338 | $486,668 | $136,701 | $349,967 |
| 2020 | $5,296 | $481,679 | $135,300 | $346,379 |
| 2019 | $5,193 | $472,236 | $132,648 | $339,588 |
| 2018 | $5,087 | $462,978 | $130,050 | $332,928 |
| 2017 | $4,994 | $453,900 | $127,500 | $326,400 |
| 2016 | $4,252 | $406,100 | $121,830 | $284,270 |
| 2015 | $4,193 | $400,000 | $120,000 | $280,000 |
| 2014 | $3,270 | $310,151 | $75,340 | $234,811 |
Agents Affiliated with this Home
-
Cherise Valenzuela

Seller's Agent in 2016
Cherise Valenzuela
Cherise Valenzuela, Broker
(951) 858-6197
13 Total Sales
-
Michael Nugent

Buyer's Agent in 2016
Michael Nugent
REALTY MASTERS & ASSOCIATES
(951) 751-5504
104 Total Sales
-
Elizabeth Kristensen

Seller's Agent in 2014
Elizabeth Kristensen
Rise Realty
(951) 295-7103
1 in this area
23 Total Sales
-
M
Seller's Agent in 2012
Michelle Larsen
Rice Road Realty & Prop Mgmt
(951) 530-8465
-
K
Buyer's Agent in 2012
Kathleen O'Connell
Century 21 Olde Tyme
Map
Source: California Regional Multiple Listing Service (CRMLS)
MLS Number: IG16002938
APN: 271-170-003
- 14480 Quailridge Dr
- 14465 Dove Canyon Dr
- 14445 Dove Canyon Dr
- 14380 Moonridge Dr
- 14286 Meadowlands Dr
- 14335 Four Winds Dr
- 14230 Four Winds Dr
- 0 Four Winds Dr Unit IV24189050
- 16400 Mockingbird Canyon
- 14395 Judy Ann Dr
- 14421 Laurel Dr
- 14103 Seven Hills Dr
- 14461 Oakley Dr
- 0 Seven Hills Dr Unit PW25130777
- 21 Judy Ann Dr
- 14448 Oakley Dr
- 15181 Van Buren Blvd Unit 244
- 15181 Van Buren Blvd Unit 64
- 15181 Van Buren Blvd Unit 56
- 14950 Van Buren Blvd
