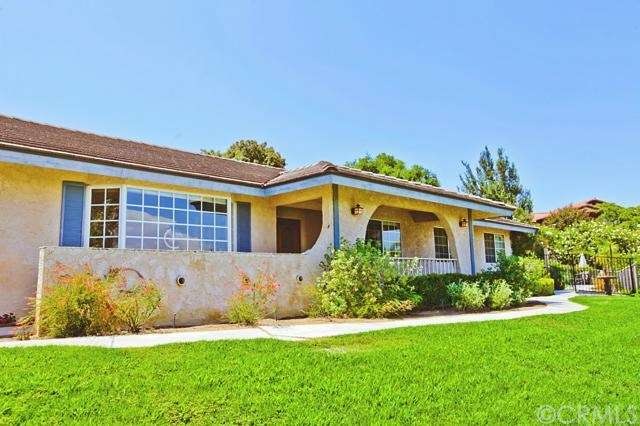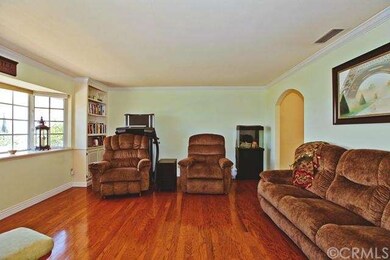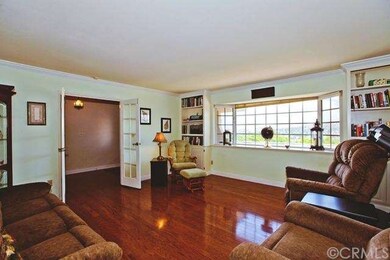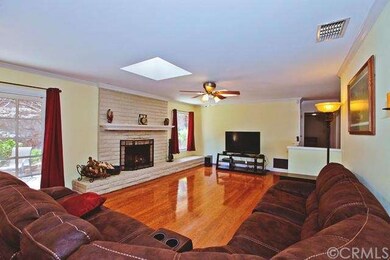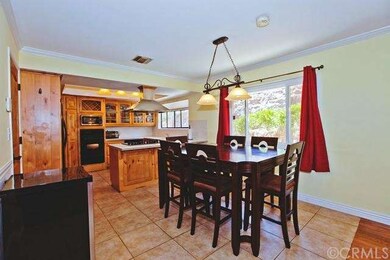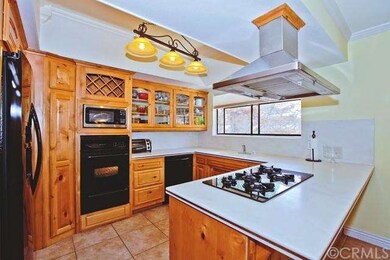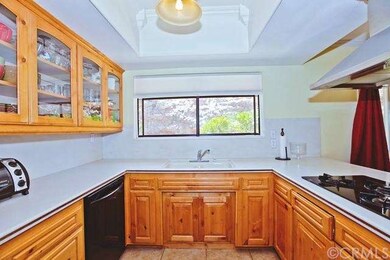
14610 Viewcrest Dr Riverside, CA 92504
Canyon Ridge NeighborhoodHighlights
- Horse Property
- In Ground Pool
- Fireplace in Primary Bedroom
- Frank Augustus Miller Middle School Rated A-
- City Lights View
- Wood Flooring
About This Home
As of June 2016What a wonderful sanctuary this home is! Private, secluded and yet so close to shopping and freeways! This spectacular home offers 4 bed 2 baths, separate family room with a full wall fireplace,french doors lead into living room with bay view window that has full mountain and city views, remodeled and update kitchen with corian counters, new cabinets and lots of counter space, hardwood floors in most of living area, double door entry, a spacious master bedroom that has a beehive style fireplace and french doors that lead to the sparkling pool and spa! All this and horse property! Plenty of room for your horses to enjoy!! This is a one of a kind home that truly will make you want to move in and relax during your days in this home!
Last Agent to Sell the Property
Rise Realty License #01214381 Listed on: 08/13/2014

Home Details
Home Type
- Single Family
Est. Annual Taxes
- $5,590
Year Built
- Built in 1972
Lot Details
- 0.67 Acre Lot
- Property fronts a private road
- Chain Link Fence
- Lot Sloped Down
- Lawn
- Front Yard
HOA Fees
- $13 Monthly HOA Fees
Parking
- 2 Car Direct Access Garage
- Parking Available
- Driveway
Property Views
- City Lights
- Mountain
Home Design
- Turnkey
Interior Spaces
- 2,091 Sq Ft Home
- 1-Story Property
- Ceiling Fan
- Drapes & Rods
- Blinds
- Bay Window
- Garden Windows
- Double Door Entry
- Family Room with Fireplace
- Great Room
- Living Room
- Fire and Smoke Detector
Kitchen
- Eat-In Kitchen
- Breakfast Bar
- Microwave
- Dishwasher
- Corian Countertops
- Disposal
Flooring
- Wood
- Carpet
Bedrooms and Bathrooms
- 4 Bedrooms
- Fireplace in Primary Bedroom
- Walk-In Closet
- 2 Full Bathrooms
Laundry
- Laundry Room
- Laundry in Garage
Pool
- In Ground Pool
- Fence Around Pool
- Pool Heated With Propane
- In Ground Spa
Outdoor Features
- Horse Property
- Brick Porch or Patio
- Outbuilding
Location
- Suburban Location
Utilities
- Central Heating and Cooling System
- Conventional Septic
Listing and Financial Details
- Assessor Parcel Number 271170003
Ownership History
Purchase Details
Home Financials for this Owner
Home Financials are based on the most recent Mortgage that was taken out on this home.Purchase Details
Home Financials for this Owner
Home Financials are based on the most recent Mortgage that was taken out on this home.Purchase Details
Home Financials for this Owner
Home Financials are based on the most recent Mortgage that was taken out on this home.Purchase Details
Home Financials for this Owner
Home Financials are based on the most recent Mortgage that was taken out on this home.Similar Homes in Riverside, CA
Home Values in the Area
Average Home Value in this Area
Purchase History
| Date | Type | Sale Price | Title Company |
|---|---|---|---|
| Grant Deed | $445,000 | First American Title Company | |
| Grant Deed | $400,000 | Ort | |
| Grant Deed | $309,000 | Fnt | |
| Grant Deed | $370,000 | First American Title Co |
Mortgage History
| Date | Status | Loan Amount | Loan Type |
|---|---|---|---|
| Open | $60,000 | New Conventional | |
| Closed | $75,000 | Credit Line Revolving | |
| Open | $356,000 | New Conventional | |
| Previous Owner | $100,000 | New Conventional | |
| Previous Owner | $303,157 | FHA | |
| Previous Owner | $20,000 | Unknown | |
| Previous Owner | $440,000 | Fannie Mae Freddie Mac | |
| Previous Owner | $33,000 | Unknown | |
| Previous Owner | $330,000 | Unknown | |
| Previous Owner | $277,500 | Purchase Money Mortgage |
Property History
| Date | Event | Price | Change | Sq Ft Price |
|---|---|---|---|---|
| 06/30/2016 06/30/16 | Sold | $445,000 | -1.0% | $213 / Sq Ft |
| 05/11/2016 05/11/16 | Pending | -- | -- | -- |
| 04/08/2016 04/08/16 | Price Changed | $449,500 | -1.6% | $215 / Sq Ft |
| 02/06/2016 02/06/16 | Price Changed | $457,000 | -2.1% | $219 / Sq Ft |
| 01/05/2016 01/05/16 | For Sale | $467,000 | +16.8% | $223 / Sq Ft |
| 09/29/2014 09/29/14 | Sold | $400,000 | +2.3% | $191 / Sq Ft |
| 08/13/2014 08/13/14 | For Sale | $391,187 | +26.7% | $187 / Sq Ft |
| 11/21/2012 11/21/12 | Sold | $308,750 | +1.2% | $148 / Sq Ft |
| 07/30/2012 07/30/12 | Pending | -- | -- | -- |
| 07/26/2012 07/26/12 | Price Changed | $305,000 | -4.7% | $146 / Sq Ft |
| 07/16/2012 07/16/12 | For Sale | $319,900 | -- | $153 / Sq Ft |
Tax History Compared to Growth
Tax History
| Year | Tax Paid | Tax Assessment Tax Assessment Total Assessment is a certain percentage of the fair market value that is determined by local assessors to be the total taxable value of land and additions on the property. | Land | Improvement |
|---|---|---|---|---|
| 2023 | $5,590 | $506,328 | $142,223 | $364,105 |
| 2022 | $5,437 | $496,401 | $139,435 | $356,966 |
| 2021 | $5,338 | $486,668 | $136,701 | $349,967 |
| 2020 | $5,296 | $481,679 | $135,300 | $346,379 |
| 2019 | $5,193 | $472,236 | $132,648 | $339,588 |
| 2018 | $5,087 | $462,978 | $130,050 | $332,928 |
| 2017 | $4,994 | $453,900 | $127,500 | $326,400 |
| 2016 | $4,252 | $406,100 | $121,830 | $284,270 |
| 2015 | $4,193 | $400,000 | $120,000 | $280,000 |
| 2014 | $3,270 | $310,151 | $75,340 | $234,811 |
Agents Affiliated with this Home
-
Cherise Valenzuela

Seller's Agent in 2016
Cherise Valenzuela
Cherise Valenzuela, Broker
(951) 858-6197
13 Total Sales
-
Michael Nugent

Buyer's Agent in 2016
Michael Nugent
REALTY MASTERS & ASSOCIATES
(951) 751-5504
104 Total Sales
-
Elizabeth Kristensen

Seller's Agent in 2014
Elizabeth Kristensen
Rise Realty
(951) 295-7103
1 in this area
23 Total Sales
-
M
Seller's Agent in 2012
Michelle Larsen
Rice Road Realty & Prop Mgmt
(951) 530-8465
-
K
Buyer's Agent in 2012
Kathleen O'Connell
Century 21 Olde Tyme
Map
Source: California Regional Multiple Listing Service (CRMLS)
MLS Number: IG14173754
APN: 271-170-003
- 14480 Quailridge Dr
- 14465 Dove Canyon Dr
- 14445 Dove Canyon Dr
- 14380 Moonridge Dr
- 14286 Meadowlands Dr
- 14335 Four Winds Dr
- 14230 Four Winds Dr
- 0 Four Winds Dr Unit IV24189050
- 16400 Mockingbird Canyon
- 14395 Judy Ann Dr
- 14421 Laurel Dr
- 14103 Seven Hills Dr
- 14461 Oakley Dr
- 0 Seven Hills Dr Unit PW25130777
- 21 Judy Ann Dr
- 14448 Oakley Dr
- 15181 Van Buren Blvd Unit 244
- 15181 Van Buren Blvd Unit 64
- 15181 Van Buren Blvd Unit 56
- 14950 Van Buren Blvd
