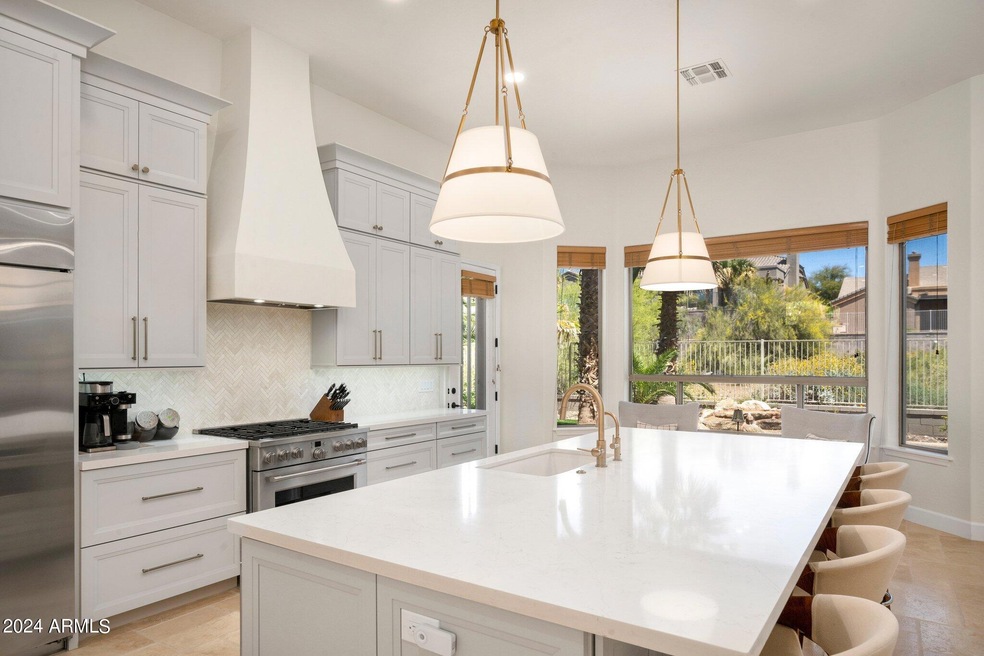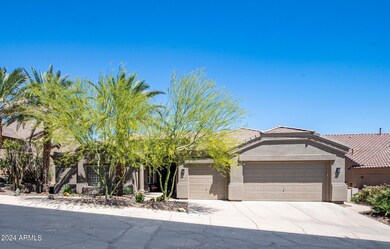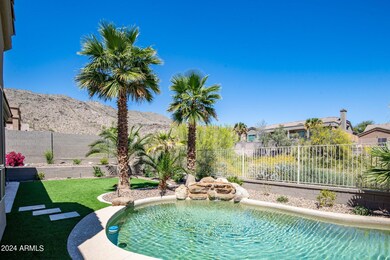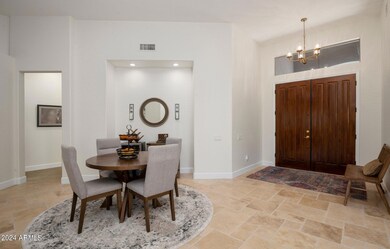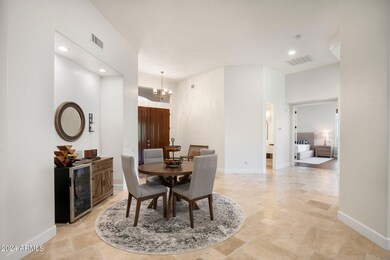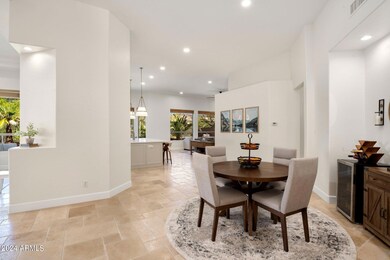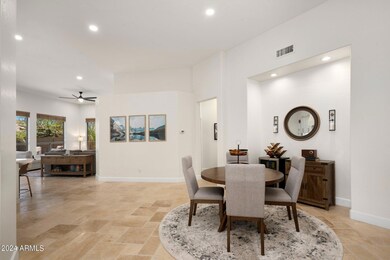
14639 S 4th Ave Phoenix, AZ 85045
Ahwatukee NeighborhoodHighlights
- Private Pool
- Gated Community
- Mountain View
- Kyrene de los Cerritos School Rated A
- 0.22 Acre Lot
- Wood Flooring
About This Home
As of May 2024Welcome to your beautiful completely renovated home in the desirable Montana Vista gated community. This home has recently undergone extensive renovations to create a high end modern feel that is sure to please any buyer's taste. This home is situated on a beautiful lot with a large wash behind it for added views and privacy. You'll love the sweeping views of South Mountain and the Estrella's from the front and back of the home.
The bright open kitchen boasts GE Cafe appliances, oversized island, gorgeous custom cabinetry and plenty of natural light adding to the clean contemporary feel of this home. Soaring ceilings throughout the home make it feel even larger than its 3114 sqft layout and the light color palette add to the clean and timeless stylings. Split floorplan features the primary suite on one side of the home with a private backyard exit as well as an en-suite office or nursery. Custom closet system makes this retreat even more dreamy.
On the opposite side of the home are 3 additional bedrooms. 2 bedrooms feature a Jack and Jill bathroom while the last bedroom has its own en-suite bathroom.
The backyard promotes Arizona's indoor/outdoor lifestyle via a combination of low-maintenance desert landscaping, large covered patio space, built-in BBQ, synthetic turf, PebbleTec pool with water feature and incredible mountain views.
Over $250,000 in upgrades which include:
New interior and exterior paint
Wall removal and complete kitchen remodel featuring GE Cafe Appliances, Custom Roman Clay hood, and oversized island.
All new flooring throughout home - No Carpet!
Custom Closet system in Primary bedroom
Backyard renovation including synthetic turf, extended patio pavers, built-in BBQ
New irrigation system and grading for proper drainage
Whole home water softener/filtration system and RO System
23 new window panes and sun screens
New lighting throughout
Home is located in the beautiful Ahwatukee Foothills Club West community which features top rated schools! Extensive hiking trails nearby at South Mountain Park!
Last Agent to Sell the Property
Keller Williams Realty East Valley License #SA664852000 Listed on: 04/18/2024

Home Details
Home Type
- Single Family
Est. Annual Taxes
- $5,544
Year Built
- Built in 2000
Lot Details
- 9,600 Sq Ft Lot
- Desert faces the front and back of the property
- Wrought Iron Fence
- Block Wall Fence
- Artificial Turf
- Front and Back Yard Sprinklers
- Sprinklers on Timer
HOA Fees
- $71 Monthly HOA Fees
Parking
- 3 Car Direct Access Garage
Home Design
- Wood Frame Construction
- Tile Roof
- Stucco
Interior Spaces
- 3,114 Sq Ft Home
- 1-Story Property
- Ceiling height of 9 feet or more
- Ceiling Fan
- Double Pane Windows
- Solar Screens
- Family Room with Fireplace
- Mountain Views
- Washer and Dryer Hookup
Kitchen
- Kitchen Updated in 2023
- Eat-In Kitchen
- Breakfast Bar
- <<builtInMicrowave>>
- Kitchen Island
- Granite Countertops
Flooring
- Floors Updated in 2023
- Wood
- Tile
Bedrooms and Bathrooms
- 4 Bedrooms
- Bathroom Updated in 2023
- Primary Bathroom is a Full Bathroom
- 3.5 Bathrooms
- Dual Vanity Sinks in Primary Bathroom
- Bathtub With Separate Shower Stall
Pool
- Pool Updated in 2023
- Private Pool
Outdoor Features
- Covered patio or porch
- Built-In Barbecue
Schools
- Kyrene De Los Cerritos Elementary School
- Kyrene Altadena Middle School
- Desert Vista High School
Utilities
- Central Air
- Heating System Uses Natural Gas
- Plumbing System Updated in 2023
- Wiring Updated in 2023
- Water Purifier
- Water Softener
- Cable TV Available
Listing and Financial Details
- Tax Lot 51
- Assessor Parcel Number 311-02-479
Community Details
Overview
- Association fees include ground maintenance
- Vision Management Association, Phone Number (480) 759-4945
- Foothills Club West Parcel 15C Subdivision, Cielo Floorplan
Recreation
- Tennis Courts
- Community Playground
Additional Features
- Recreation Room
- Gated Community
Ownership History
Purchase Details
Home Financials for this Owner
Home Financials are based on the most recent Mortgage that was taken out on this home.Purchase Details
Home Financials for this Owner
Home Financials are based on the most recent Mortgage that was taken out on this home.Purchase Details
Home Financials for this Owner
Home Financials are based on the most recent Mortgage that was taken out on this home.Purchase Details
Purchase Details
Purchase Details
Home Financials for this Owner
Home Financials are based on the most recent Mortgage that was taken out on this home.Similar Homes in Phoenix, AZ
Home Values in the Area
Average Home Value in this Area
Purchase History
| Date | Type | Sale Price | Title Company |
|---|---|---|---|
| Warranty Deed | $1,225,000 | Magnus Title Agency | |
| Warranty Deed | $950,000 | Magnus Title Agency | |
| Warranty Deed | $570,000 | Security Title Agency Inc | |
| Interfamily Deed Transfer | -- | None Available | |
| Interfamily Deed Transfer | -- | None Available | |
| Warranty Deed | $359,600 | Transnation Title Insurance |
Mortgage History
| Date | Status | Loan Amount | Loan Type |
|---|---|---|---|
| Open | $397,517 | New Conventional | |
| Closed | $490,000 | New Conventional | |
| Previous Owner | $143,000 | Credit Line Revolving | |
| Previous Owner | $712,500 | New Conventional | |
| Previous Owner | $456,000 | New Conventional | |
| Previous Owner | $270,000 | Unknown | |
| Previous Owner | $200,000 | New Conventional |
Property History
| Date | Event | Price | Change | Sq Ft Price |
|---|---|---|---|---|
| 05/24/2024 05/24/24 | Sold | $1,225,000 | -2.0% | $393 / Sq Ft |
| 04/19/2024 04/19/24 | For Sale | $1,250,000 | +31.6% | $401 / Sq Ft |
| 05/03/2023 05/03/23 | Sold | $950,000 | -1.6% | $305 / Sq Ft |
| 04/01/2023 04/01/23 | Pending | -- | -- | -- |
| 03/29/2023 03/29/23 | For Sale | $965,000 | +69.3% | $310 / Sq Ft |
| 10/23/2015 10/23/15 | Sold | $570,000 | -0.9% | $183 / Sq Ft |
| 09/16/2015 09/16/15 | Pending | -- | -- | -- |
| 08/21/2015 08/21/15 | Price Changed | $574,999 | -1.7% | $185 / Sq Ft |
| 07/14/2015 07/14/15 | Price Changed | $584,900 | -0.9% | $188 / Sq Ft |
| 05/06/2015 05/06/15 | Price Changed | $589,999 | -1.7% | $189 / Sq Ft |
| 03/04/2015 03/04/15 | Price Changed | $599,999 | -3.2% | $193 / Sq Ft |
| 02/04/2015 02/04/15 | For Sale | $620,000 | -- | $199 / Sq Ft |
Tax History Compared to Growth
Tax History
| Year | Tax Paid | Tax Assessment Tax Assessment Total Assessment is a certain percentage of the fair market value that is determined by local assessors to be the total taxable value of land and additions on the property. | Land | Improvement |
|---|---|---|---|---|
| 2025 | $5,668 | $61,239 | -- | -- |
| 2024 | $5,544 | $58,323 | -- | -- |
| 2023 | $5,544 | $70,670 | $14,130 | $56,540 |
| 2022 | $5,282 | $53,770 | $10,750 | $43,020 |
| 2021 | $5,432 | $51,710 | $10,340 | $41,370 |
| 2020 | $5,293 | $51,530 | $10,300 | $41,230 |
| 2019 | $5,117 | $53,010 | $10,600 | $42,410 |
| 2018 | $4,941 | $50,400 | $10,080 | $40,320 |
| 2017 | $4,708 | $48,310 | $9,660 | $38,650 |
| 2016 | $4,752 | $48,620 | $9,720 | $38,900 |
| 2015 | $4,205 | $47,130 | $9,420 | $37,710 |
Agents Affiliated with this Home
-
Erika Uram

Seller's Agent in 2024
Erika Uram
Keller Williams Realty East Valley
(602) 553-4400
35 in this area
108 Total Sales
-
Karsten Colin

Buyer's Agent in 2024
Karsten Colin
Real Broker
(602) 908-0635
23 in this area
136 Total Sales
-
M
Seller's Agent in 2023
Mizael Martinez
Elite Partners
-
J
Seller Co-Listing Agent in 2023
Joshua Williams
Elite Partners
-
Laura Clounch

Seller's Agent in 2015
Laura Clounch
Bridgeview Condominiums at Tempe Town Lake
(602) 524-0303
23 Total Sales
-
Dallas Clounch
D
Seller Co-Listing Agent in 2015
Dallas Clounch
Bridgeview Condominiums at Tempe Town Lake
(480) 242-8003
11 Total Sales
Map
Source: Arizona Regional Multiple Listing Service (ARMLS)
MLS Number: 6693860
APN: 311-02-479
- 14628 S 4th Dr
- 227 W Mountain Sage Dr
- 215 W Mountain Sage Dr
- 136 E Desert Wind Dr
- 15550 S 5th Ave Unit 130
- 15550 S 5th Ave Unit 240
- 116 E Mountain Sky Ave
- 15825 S 1st Ave
- 15711 S 11th Ave
- 1123 W Thunderhill Dr
- 402 E Windmere Dr
- 15411 S 13th Ave
- 753 E Mountain Sky Ave
- 13 W Silverwood Dr
- 14660 S 8th St
- 720 E Goldenrod St
- 14801 S 8th St
- 15226 S 14th Dr
- 1431 W Mountain Sky Ave
- 908 E Mountain Sage Dr
