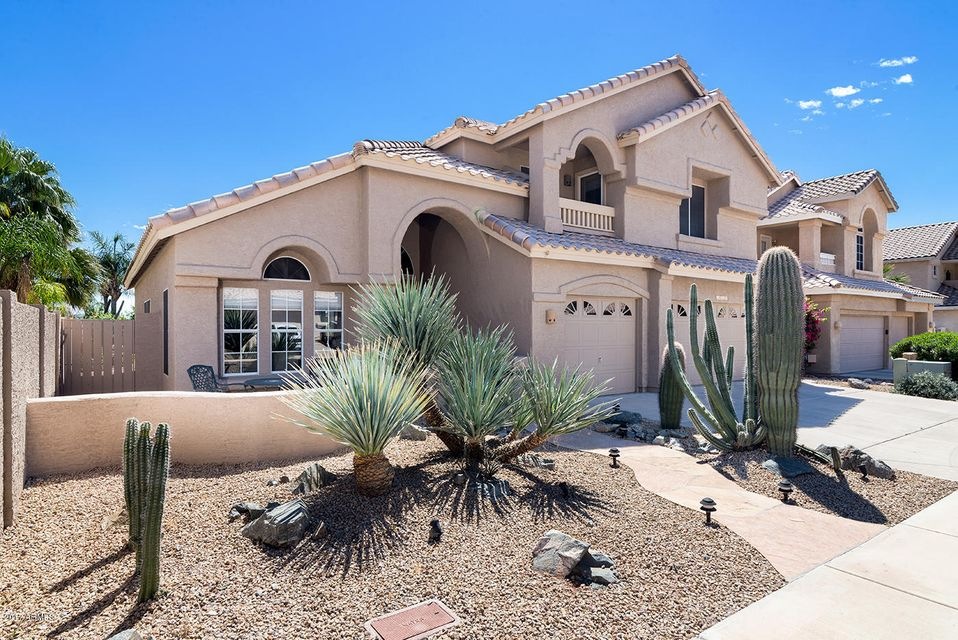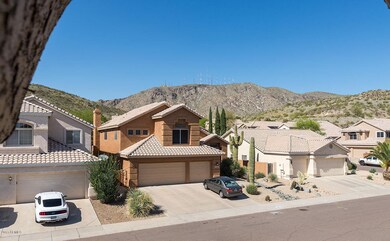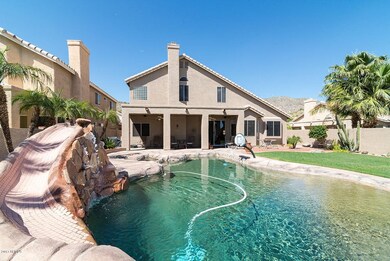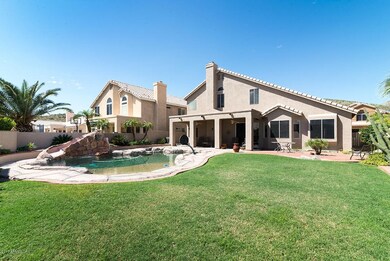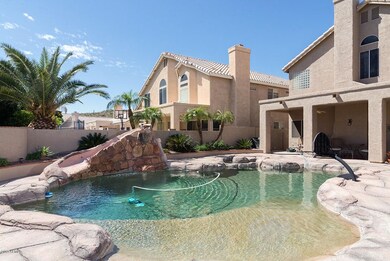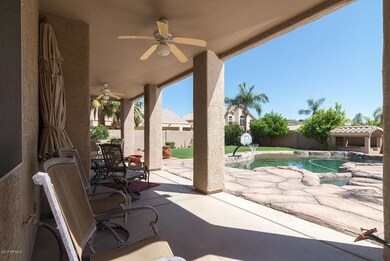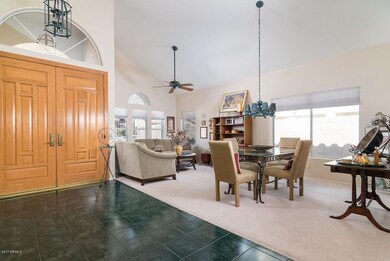
14639 S 7th Place Phoenix, AZ 85048
Ahwatukee NeighborhoodHighlights
- Private Pool
- Mountain View
- Spanish Architecture
- Kyrene de los Cerritos School Rated A
- Vaulted Ceiling
- Covered Patio or Porch
About This Home
As of April 2023BACK ON MARKET-BUYER COULD NOT PERFORM-FINANCING FELL THROUGH. Impeccably maintained 5 bedroom, 3 bathroom home with one bedroom and one bathroom downstairs! Incredible, oversized resort-like back yard has sparkling pebble tec pool with boulder water feature, slide, beach entry and spa! Huge grass area, Ramada, and beautifully landscaped with mature lemon and lime trees and tropical landscape. Extended covered patio with speakers and two ceiling fans. Extra patio area with brick pavers. The back yard is truly a rare-find, private setting; perfect for families and entertaining! Back yard exposure is such that the patio is shaded from the early afternoon! Kitchen boasts white cabinets with center island, pantry, reverse osmosis, eat-in kitchen nook, bay window, recessed lighting, stainless steel refrigerator and stainless steel dishwasher. Open kitchen family room floor plan with large picture windows looking out to the breath-taking back yard. Cozy wood burning fireplace in family room. Formal living and dining rooms with soaring vaulted ceilings. Tons of living space! Enormous master suite with double sinks, separate shower/Roman tub and walk-in closet. Good size secondary bedrooms. One of the secondary bedrooms has a separate exit to the front balcony. Multiple walk-in closets. Large laundry room with built-in cabinets and sink. 2015 exterior paint. Central Vac. Cabinets in family room for additional storage. Low maintenance front yard landscape. Mountain views! Close proximity to Desert Foothills Park with sand volley ball courts, children's playground, basketball courts, covered picnic area and large open grass areas. Close to hiking, golf, restaurants, shopping and Kyrene Schools!
Last Agent to Sell the Property
West USA Realty License #SA568277000 Listed on: 03/22/2017

Co-Listed By
Nancy Fuqua
DeLex Realty, LLC License #SA642861000
Home Details
Home Type
- Single Family
Est. Annual Taxes
- $3,343
Year Built
- Built in 1994
Lot Details
- 7,900 Sq Ft Lot
- Desert faces the front of the property
- Block Wall Fence
- Front and Back Yard Sprinklers
- Sprinklers on Timer
- Grass Covered Lot
Parking
- 3 Car Direct Access Garage
- Garage Door Opener
Home Design
- Spanish Architecture
- Wood Frame Construction
- Tile Roof
- Stucco
Interior Spaces
- 2,627 Sq Ft Home
- 2-Story Property
- Central Vacuum
- Vaulted Ceiling
- Ceiling Fan
- Double Pane Windows
- Solar Screens
- Family Room with Fireplace
- Mountain Views
Kitchen
- Eat-In Kitchen
- Built-In Microwave
- Dishwasher
- Kitchen Island
Flooring
- Carpet
- Tile
Bedrooms and Bathrooms
- 5 Bedrooms
- Walk-In Closet
- Primary Bathroom is a Full Bathroom
- 3 Bathrooms
- Dual Vanity Sinks in Primary Bathroom
- Bathtub With Separate Shower Stall
Laundry
- Laundry in unit
- Washer and Dryer Hookup
Pool
- Private Pool
- Spa
- Diving Board
Outdoor Features
- Balcony
- Covered Patio or Porch
Schools
- Kyrene De Los Cerritos Elementary School
- Kyrene Altadena Middle School
- Desert Vista High School
Utilities
- Refrigerated Cooling System
- Zoned Heating
- Water Filtration System
- Water Softener
- High Speed Internet
- Cable TV Available
Listing and Financial Details
- Tax Lot 39
- Assessor Parcel Number 300-94-354
Community Details
Overview
- Property has a Home Owners Association
- Premier Comm Mgmt Association, Phone Number (480) 704-2900
- Built by WOODSIDE
- Foothills Subdivision
Recreation
- Bike Trail
Ownership History
Purchase Details
Home Financials for this Owner
Home Financials are based on the most recent Mortgage that was taken out on this home.Purchase Details
Home Financials for this Owner
Home Financials are based on the most recent Mortgage that was taken out on this home.Purchase Details
Home Financials for this Owner
Home Financials are based on the most recent Mortgage that was taken out on this home.Purchase Details
Home Financials for this Owner
Home Financials are based on the most recent Mortgage that was taken out on this home.Purchase Details
Home Financials for this Owner
Home Financials are based on the most recent Mortgage that was taken out on this home.Purchase Details
Home Financials for this Owner
Home Financials are based on the most recent Mortgage that was taken out on this home.Purchase Details
Home Financials for this Owner
Home Financials are based on the most recent Mortgage that was taken out on this home.Purchase Details
Home Financials for this Owner
Home Financials are based on the most recent Mortgage that was taken out on this home.Purchase Details
Home Financials for this Owner
Home Financials are based on the most recent Mortgage that was taken out on this home.Similar Homes in the area
Home Values in the Area
Average Home Value in this Area
Purchase History
| Date | Type | Sale Price | Title Company |
|---|---|---|---|
| Warranty Deed | $700,000 | Old Republic Title Agency | |
| Warranty Deed | $400,500 | Empire West Title Agency | |
| Interfamily Deed Transfer | -- | Empire West Title Agency Llc | |
| Warranty Deed | $297,900 | First American Title | |
| Warranty Deed | $297,900 | First American Title | |
| Warranty Deed | $264,900 | Arizona Title Agency Inc | |
| Warranty Deed | $227,000 | Stewart Title & Trust | |
| Corporate Deed | $169,938 | First American Title | |
| Cash Sale Deed | $140,328 | First American Title |
Mortgage History
| Date | Status | Loan Amount | Loan Type |
|---|---|---|---|
| Open | $560,000 | New Conventional | |
| Previous Owner | $125,000 | New Conventional | |
| Previous Owner | $75,000,000 | Stand Alone Second | |
| Previous Owner | $338,000 | New Conventional | |
| Previous Owner | $330,000 | Unknown | |
| Previous Owner | $72,800 | Stand Alone Second | |
| Previous Owner | $238,320 | New Conventional | |
| Previous Owner | $211,900 | New Conventional | |
| Previous Owner | $204,300 | New Conventional | |
| Previous Owner | $127,450 | New Conventional |
Property History
| Date | Event | Price | Change | Sq Ft Price |
|---|---|---|---|---|
| 04/05/2023 04/05/23 | Sold | $700,000 | 0.0% | $267 / Sq Ft |
| 03/06/2023 03/06/23 | Pending | -- | -- | -- |
| 02/27/2023 02/27/23 | For Sale | $699,900 | +74.8% | $267 / Sq Ft |
| 07/18/2017 07/18/17 | Sold | $400,500 | +2.7% | $152 / Sq Ft |
| 06/13/2017 06/13/17 | Price Changed | $390,000 | -1.3% | $148 / Sq Ft |
| 03/22/2017 03/22/17 | For Sale | $395,000 | -- | $150 / Sq Ft |
Tax History Compared to Growth
Tax History
| Year | Tax Paid | Tax Assessment Tax Assessment Total Assessment is a certain percentage of the fair market value that is determined by local assessors to be the total taxable value of land and additions on the property. | Land | Improvement |
|---|---|---|---|---|
| 2025 | $3,859 | $43,567 | -- | -- |
| 2024 | $3,771 | $41,492 | -- | -- |
| 2023 | $3,771 | $51,970 | $10,390 | $41,580 |
| 2022 | $3,584 | $39,620 | $7,920 | $31,700 |
| 2021 | $3,693 | $35,860 | $7,170 | $28,690 |
| 2020 | $3,600 | $35,050 | $7,010 | $28,040 |
| 2019 | $3,486 | $32,510 | $6,500 | $26,010 |
| 2018 | $3,420 | $31,450 | $6,290 | $25,160 |
| 2017 | $3,298 | $34,360 | $6,870 | $27,490 |
| 2016 | $3,343 | $33,260 | $6,650 | $26,610 |
| 2015 | $2,992 | $32,160 | $6,430 | $25,730 |
Agents Affiliated with this Home
-
Rachael Richards

Seller's Agent in 2023
Rachael Richards
RHouse Realty
(480) 460-2300
71 in this area
288 Total Sales
-
Adriana Spragg
A
Seller Co-Listing Agent in 2023
Adriana Spragg
RHouse Realty
(480) 382-2384
14 in this area
95 Total Sales
-
Bonnie Kennedy

Buyer's Agent in 2023
Bonnie Kennedy
West USA Realty
(602) 320-0677
24 in this area
39 Total Sales
-
Lisa Miguel

Seller's Agent in 2017
Lisa Miguel
West USA Realty
(480) 444-6058
28 in this area
137 Total Sales
-
N
Seller Co-Listing Agent in 2017
Nancy Fuqua
DeLex Realty, LLC
-
Steven Bahr

Buyer's Agent in 2017
Steven Bahr
Goldbahr Real Estate
(602) 999-3775
11 Total Sales
Map
Source: Arizona Regional Multiple Listing Service (ARMLS)
MLS Number: 5578963
APN: 300-94-354
- 14660 S 8th St
- 753 E Mountain Sky Ave
- 14801 S 8th St
- 815 E Desert Trumpet Rd
- 15003 S 7th St
- 14238 S 8th St
- 720 E Goldenrod St
- 902 E Goldenrod St
- 753 E Mountain Sage Dr
- 908 E Mountain Sage Dr
- 1216 E Rocky Slope Dr
- 1219 E Granite View Dr
- 136 E Desert Wind Dr
- 1367 E Desert Flower Ln
- 1349 E Sapium Way
- 1416 E Sapium Way
- 1409 E Goldenrod St
- 14252 S 14th St Unit 12
- 903 E Hiddenview Dr
- 1009 E Mountain Vista Dr
