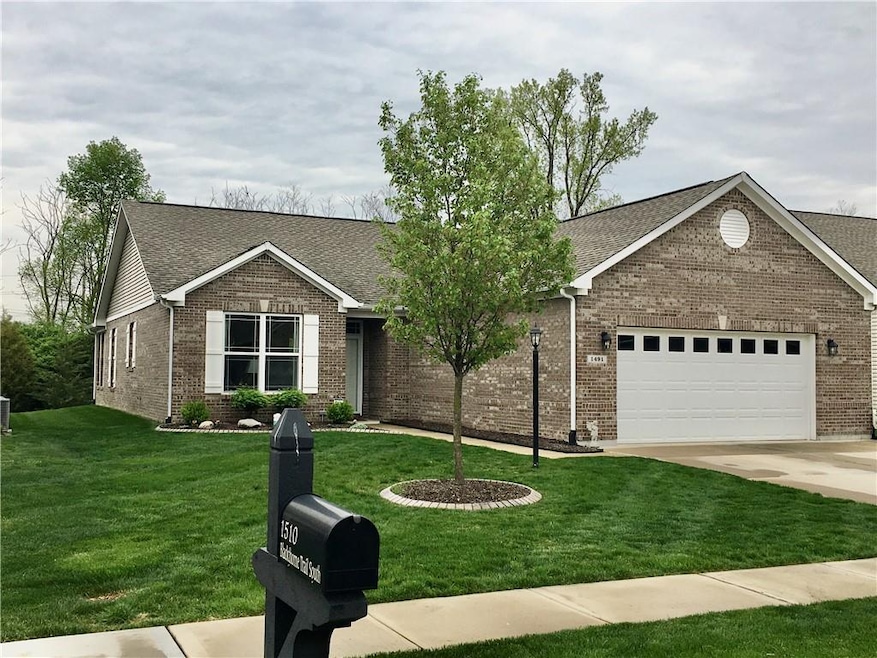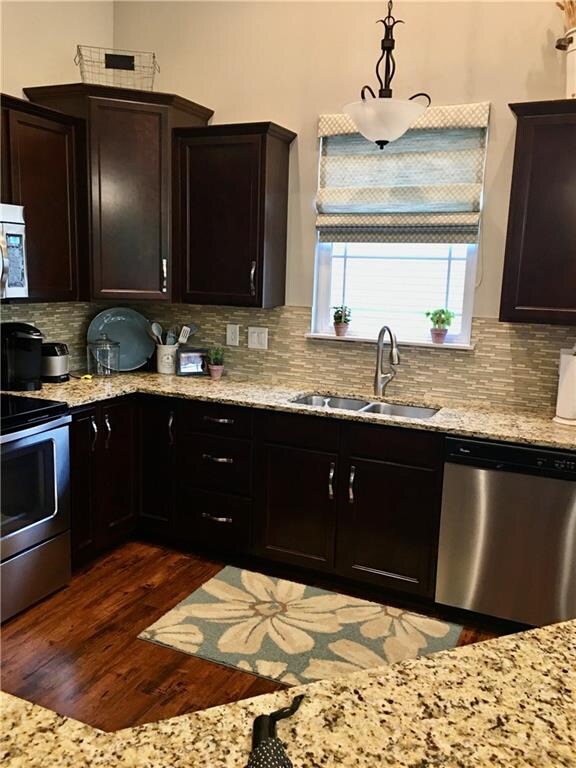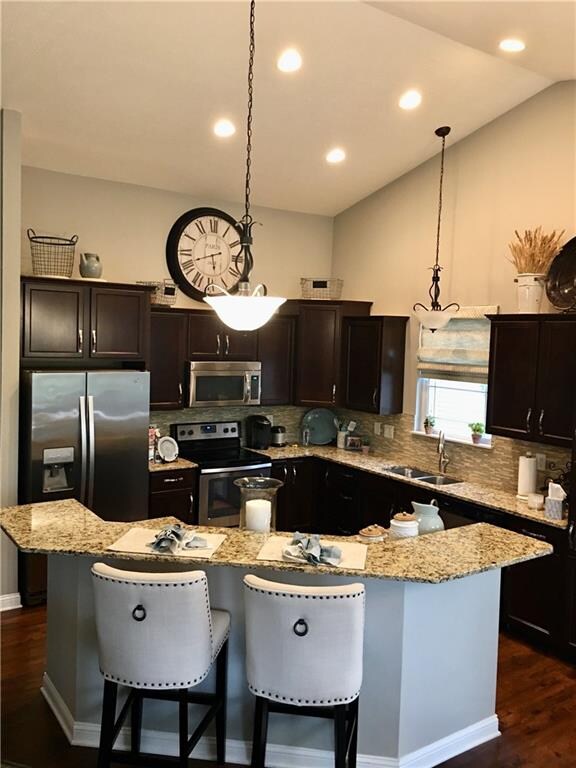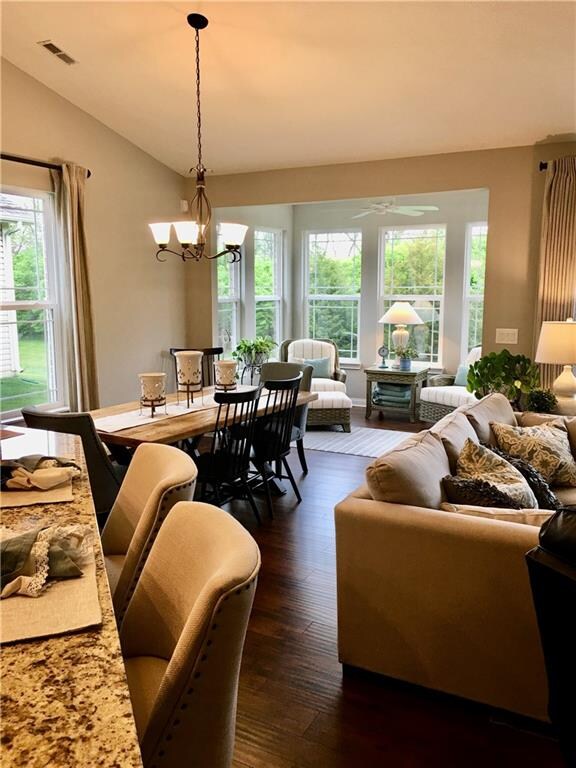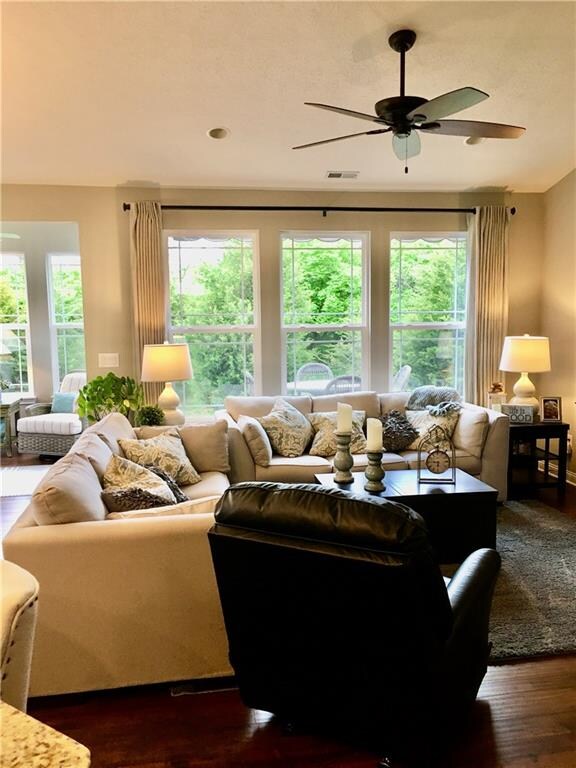
1491 Blackthorne Trail S Plainfield, IN 46168
Estimated Value: $327,317 - $352,000
Highlights
- Ranch Style House
- Covered patio or porch
- Walk-In Closet
- Van Buren Elementary School Rated A
- 2 Car Attached Garage
- Forced Air Heating and Cooling System
About This Home
As of June 2021Enjoy your low maintenance home with all the upgrades!! Two bedrooms with a flex room (used as an office now). Master bedroom has a 4ft bump out for a sitting area and an extra wide 2 car garage. Quiet evenings sitting in your sunroom or just outside on the extended patio (25ft wide) with a Sun Shade awning. Home has been professionally landscaped, mostly all brick, and backs up to a mature tree line. HOA includes lawncare and snow removal. This home is immaculate and is a must see!!
Last Agent to Sell the Property
Amy Dunn
Dunn Realty Group LLC Listed on: 04/29/2021
Last Buyer's Agent
Matthew Reffeitt
Keller Williams Indy Metro W

Home Details
Home Type
- Single Family
Est. Annual Taxes
- $1,428
Year Built
- Built in 2015
Lot Details
- 7,022
Parking
- 2 Car Attached Garage
- Driveway
Home Design
- Ranch Style House
- Brick Exterior Construction
- Slab Foundation
- Cement Siding
Interior Spaces
- 1,798 Sq Ft Home
- Vinyl Clad Windows
- Window Screens
- Family or Dining Combination
Kitchen
- Electric Oven
- Microwave
- Dishwasher
- Disposal
Bedrooms and Bathrooms
- 2 Bedrooms
- Walk-In Closet
- 2 Full Bathrooms
Home Security
- Security System Leased
- Smart Thermostat
Utilities
- Forced Air Heating and Cooling System
- Heating System Uses Gas
Additional Features
- Covered patio or porch
- 7,022 Sq Ft Lot
Community Details
- Association fees include lawncare, snow removal
- Blackthorne Villas Subdivision
- Property managed by Community Management Services
- The community has rules related to covenants, conditions, and restrictions
Listing and Financial Details
- Assessor Parcel Number 321026235027000012
Ownership History
Purchase Details
Home Financials for this Owner
Home Financials are based on the most recent Mortgage that was taken out on this home.Purchase Details
Home Financials for this Owner
Home Financials are based on the most recent Mortgage that was taken out on this home.Purchase Details
Similar Homes in Plainfield, IN
Home Values in the Area
Average Home Value in this Area
Purchase History
| Date | Buyer | Sale Price | Title Company |
|---|---|---|---|
| Goetsch Thomas N | $289,900 | None Available | |
| Smith Richard T | -- | First American Title | |
| Westport Homes Inc | -- | -- |
Mortgage History
| Date | Status | Borrower | Loan Amount |
|---|---|---|---|
| Open | Goetsch Thomas N | $217,425 | |
| Previous Owner | Smith Richard T | $232,960 | |
| Previous Owner | Smith Richard T | $230,000 |
Property History
| Date | Event | Price | Change | Sq Ft Price |
|---|---|---|---|---|
| 06/15/2021 06/15/21 | Sold | $289,900 | 0.0% | $161 / Sq Ft |
| 05/06/2021 05/06/21 | Pending | -- | -- | -- |
| 04/29/2021 04/29/21 | Price Changed | $289,900 | -3.0% | $161 / Sq Ft |
| 04/29/2021 04/29/21 | For Sale | $298,900 | -- | $166 / Sq Ft |
Tax History Compared to Growth
Tax History
| Year | Tax Paid | Tax Assessment Tax Assessment Total Assessment is a certain percentage of the fair market value that is determined by local assessors to be the total taxable value of land and additions on the property. | Land | Improvement |
|---|---|---|---|---|
| 2024 | $2,881 | $302,900 | $55,800 | $247,100 |
| 2023 | $2,700 | $290,600 | $53,100 | $237,500 |
| 2022 | $2,721 | $272,100 | $49,200 | $222,900 |
| 2021 | $1,665 | $241,800 | $46,400 | $195,400 |
| 2020 | $1,492 | $227,800 | $46,400 | $181,400 |
| 2019 | $1,428 | $221,900 | $44,600 | $177,300 |
| 2018 | $1,471 | $221,900 | $44,600 | $177,300 |
| 2017 | $1,409 | $212,000 | $42,900 | $169,100 |
| 2016 | $1,289 | $203,400 | $42,900 | $160,500 |
| 2014 | $14 | $600 | $600 | $0 |
Agents Affiliated with this Home
-
A
Seller's Agent in 2021
Amy Dunn
Dunn Realty Group LLC
(317) 403-7648
-
Jacob Dunn
J
Seller Co-Listing Agent in 2021
Jacob Dunn
Dunn Realty Group LLC
(317) 999-7995
1 in this area
21 Total Sales
-

Buyer's Agent in 2021
Matthew Reffeitt
Keller Williams Indy Metro W
(317) 590-8520
33 in this area
544 Total Sales
Map
Source: MIBOR Broker Listing Cooperative®
MLS Number: MBR21782295
APN: 32-10-26-235-027.000-012
- 1468 Blackthorne Trail N
- 1371 Blackthorne Trail N
- 1223 Blackthorne Trail S
- 1139 Fernwood Way
- 1038 White Oak Dr
- 1175 Bent Tree Way
- 2856 Colony Lake Dr E
- 518 N Carr Rd
- 7688 Gunsmith Ct
- 540 Hanley St
- 2879 Bluewood Way
- 222 Hanley St
- 2170 Galleone Way
- 2859 Dursillas Dr
- 2212 Galleone Way
- 311 Duffey St
- 222 Raines St
- 2626 Solidago Dr
- 424 Wayside Dr
- 2406 Ninebark Dr
- 1491 Blackthorne Trail S
- 1477 Blackthorne Trail S
- 1509 Blackthorne Trail S
- 1463 Blackthorne Trail S
- 1527 Blackthorne Trail S
- 1510 Blackthorne Trail S
- 1449 Blackthorne Trail S
- 1449 Blackthorne Trail S
- 1510 Blackthorne Trail S
- 1488 Blackthorne Trail S
- 1474 Blackthorne Trail S
- 1541 Blackthorne Trail S
- 1460 Blackthorne Trail S
- 1460 Blackthorne Trail S
- 1435 Blackthorne Trail S
- 1435 Blackthorne Trail S Unit S
- 1550 Blackthorne Trail S
- 1444 Blackthorne Trail S
- 1555 Blackthorne Trail S
- 1421 Blackthorne Trail S
