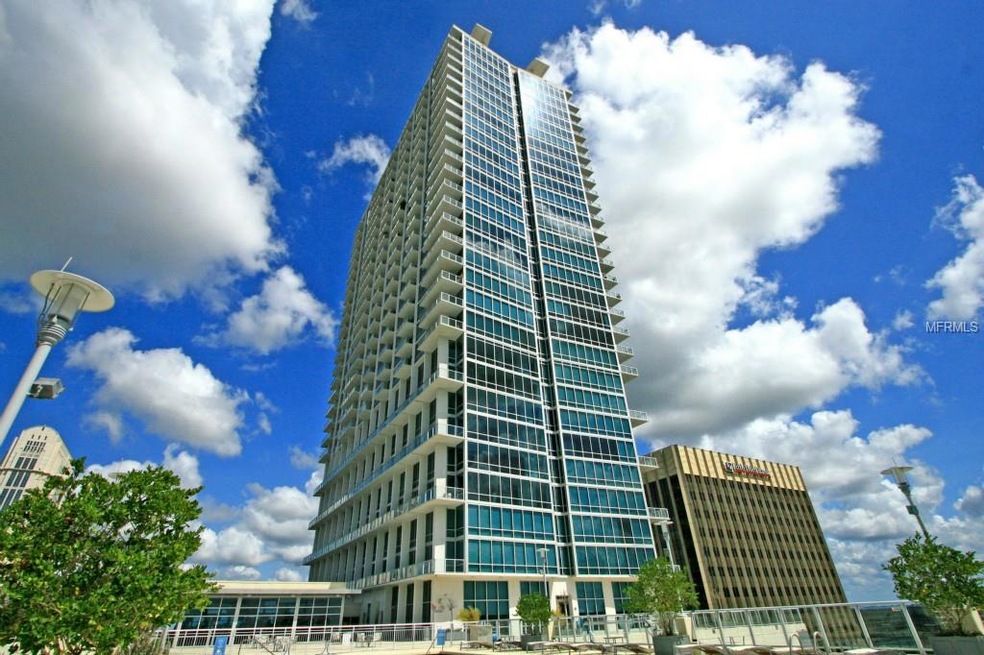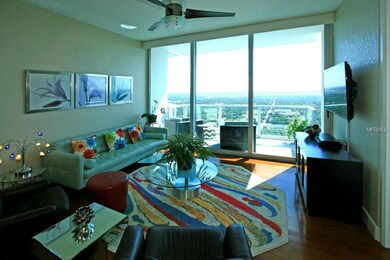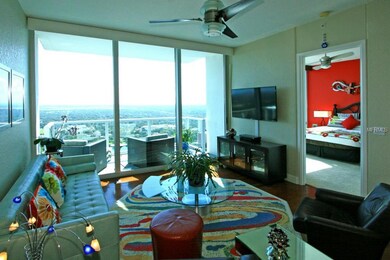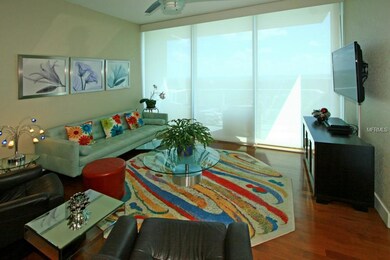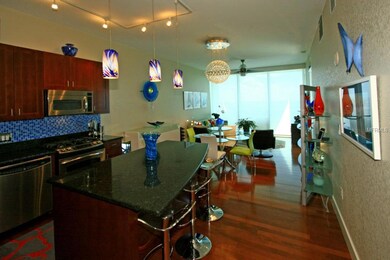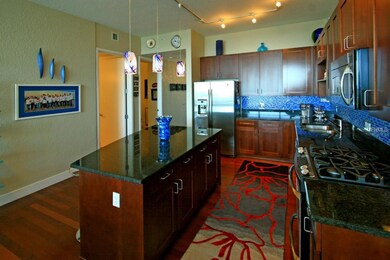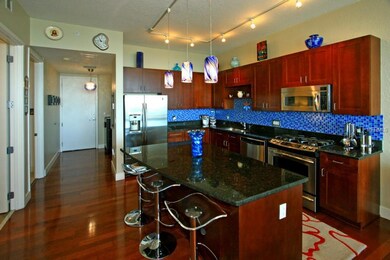
The VUE at Lake Eola 150 E Robinson St Unit 3303 Orlando, FL 32801
Central Business District NeighborhoodHighlights
- Fitness Center
- Lake View
- Open Floorplan
- Heated In Ground Pool
- 1.31 Acre Lot
- Deck
About This Home
As of June 2021Live at the TOP in this LAKE FACING two bedroom, two bath sky home with walls of glass overlooking "The City Beautiful". This exquisite contemporary home is located on the 33rd level of the luxurious Vue at Lake Eola in Downtown Orlando. Fine interior features and finishes such as dark wood floors, gourmet kitchen with gas range, granite countertops, designer lighting throughout, designer glass tile backsplash, power solar shades to preserve your view while creating privacy, power blackout shades (master), interior laundry center (full size washer/dryer), generous balcony, 10 ft. ceilings, and TWO side-by-side parking spots on a low floor within the attached garage and an environmentally controlled storage locker. Adjacent to Lake Eola in the heart of downtown Orlando, THE VUE offers residents the finest address to have in the City Beautiful. Lavish lobby staffed with 24 hour doorman, concierge services, resident only parking garage & biometric fingerprint access will ensure a safe and private environment. City and lake view Jr. Olympic-size pool, 30,000 sq. ft. amenity deck with grills/new furnishings, million dollar health club, tennis courts, media room, dog walk and Club Vue Lounge are exclusively for residents and their guest. Acoustically engineered concrete floors and walls, as well as acoustically sealed entry doors, minimize sound transfer between homes. Run around Lake Eola, walk to work, step out your door to diverse dining, shopping and entertainment.
Last Agent to Sell the Property
COLDWELL BANKER RESIDENTIAL RE License #694654 Listed on: 09/15/2014

Property Details
Home Type
- Condominium
Est. Annual Taxes
- $4,522
Year Built
- Built in 2007
Lot Details
- West Facing Home
- Dog Run
- Zero Lot Line
HOA Fees
- $455 Monthly HOA Fees
Parking
- 2 Car Attached Garage
- Oversized Parking
- Rear-Facing Garage
- Side Facing Garage
- Garage Door Opener
- Assigned Parking
Property Views
- Park or Greenbelt
Home Design
- Contemporary Architecture
- Slab Foundation
- Block Exterior
- Stucco
Interior Spaces
- 1,133 Sq Ft Home
- Open Floorplan
- Built-In Features
- High Ceiling
- Ceiling Fan
- Thermal Windows
- Blinds
- Sliding Doors
- Entrance Foyer
- Family Room Off Kitchen
- Inside Utility
Kitchen
- Eat-In Kitchen
- Range<<rangeHoodToken>>
- <<microwave>>
- Dishwasher
- Stone Countertops
- Solid Wood Cabinet
- Disposal
Flooring
- Wood
- Carpet
- Ceramic Tile
Bedrooms and Bathrooms
- 2 Bedrooms
- Split Bedroom Floorplan
- Walk-In Closet
- 2 Full Bathrooms
Laundry
- Dryer
- Washer
Home Security
Pool
- Heated In Ground Pool
- Gunite Pool
- Outside Bathroom Access
Outdoor Features
- Deck
- Covered patio or porch
- Exterior Lighting
- Outdoor Grill
Location
- Property is near public transit
Schools
- Hillcrest Elementary School
- Howard Middle School
- Edgewater High School
Utilities
- Central Heating and Cooling System
- High Speed Internet
- Cable TV Available
Listing and Financial Details
- Legal Lot and Block 201 / 33
- Assessor Parcel Number 25-22-29-8950-33-201
Community Details
Overview
- Optional Additional Fees
- Association fees include pool, escrow reserves fund, gas, insurance, maintenance structure, ground maintenance, management, recreational facilities, security
- 375 Units
- Castle Group 800 337 5850 Association
- High-Rise Condominium
- Vue/Lk Eola Subdivision
- The community has rules related to deed restrictions
- 35-Story Property
Amenities
- Community Storage Space
- Elevator
Recreation
- Recreation Facilities
Pet Policy
- Pets up to 60 lbs
- 2 Pets Allowed
- Breed Restrictions
Security
- Security Service
- Fire and Smoke Detector
- Fire Sprinkler System
Similar Homes in Orlando, FL
Home Values in the Area
Average Home Value in this Area
Property History
| Date | Event | Price | Change | Sq Ft Price |
|---|---|---|---|---|
| 06/23/2021 06/23/21 | Sold | $474,000 | +0.9% | $418 / Sq Ft |
| 05/28/2021 05/28/21 | Pending | -- | -- | -- |
| 04/30/2021 04/30/21 | For Sale | $469,900 | +10.6% | $415 / Sq Ft |
| 08/17/2018 08/17/18 | Off Market | $425,000 | -- | -- |
| 11/20/2014 11/20/14 | Sold | $425,000 | -3.4% | $375 / Sq Ft |
| 10/20/2014 10/20/14 | Pending | -- | -- | -- |
| 10/04/2014 10/04/14 | Price Changed | $439,900 | -2.2% | $388 / Sq Ft |
| 09/15/2014 09/15/14 | For Sale | $450,000 | -- | $397 / Sq Ft |
Tax History Compared to Growth
Agents Affiliated with this Home
-
Brian Teach

Seller's Agent in 2021
Brian Teach
COLDWELL BANKER RESIDENTIAL RE
(407) 923-9313
15 in this area
111 Total Sales
-
Gisela Gaztambide Balzac

Buyer's Agent in 2021
Gisela Gaztambide Balzac
EMPIRE NETWORK REALTY
(407) 902-1413
1 in this area
59 Total Sales
About The VUE at Lake Eola
Map
Source: Stellar MLS
MLS Number: O5319380
APN: 25-22-29-8950-33-201
- 150 E Robinson St Unit 1411
- 150 E Robinson St Unit 407
- 150 E Robinson St Unit 1023
- 150 E Robinson St Unit 419
- 150 E Robinson St Unit 2111
- 150 E Robinson St Unit 16B-2 (#1605)
- 150 E Robinson St Unit 801
- 150 E Robinson St Unit 2506
- 150 E Robinson St Unit 626
- 150 E Robinson St Unit 2002
- 150 E Robinson St Unit 28B07
- 150 E Robinson St Unit 3408
- 150 E Robinson St Unit 1219
- 150 E Robinson St Unit 409
- 150 E Robinson St Unit 1007
- 150 E Robinson St Unit 2308
- 150 E Robinson St Unit 1214
- 150 E Robinson St Unit 2908
- 150 E Robinson St Unit 3104-1
- 150 E Robinson St Unit 3106
