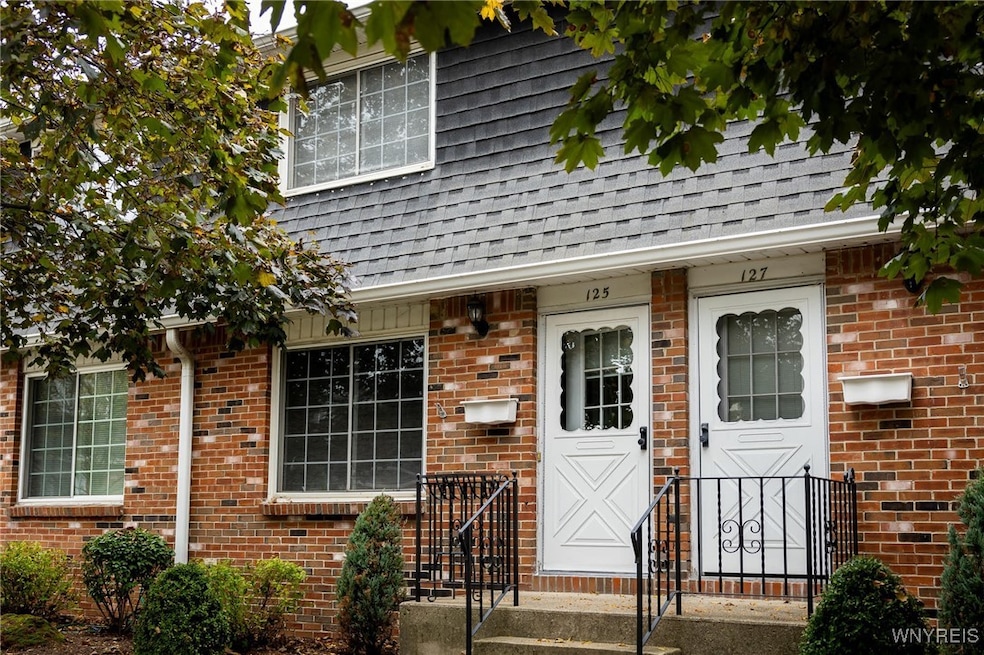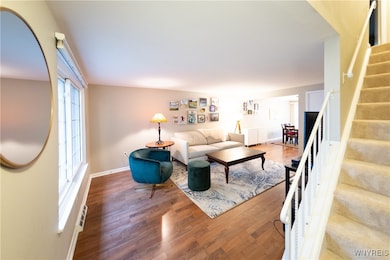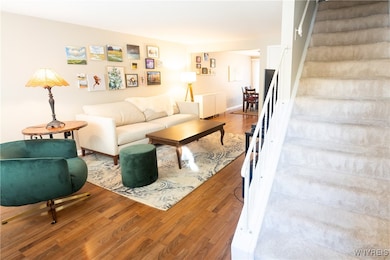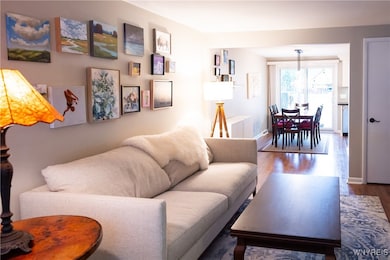150 S Union Rd Unit 125 Amherst, NY 14221
Estimated payment $1,520/month
Highlights
- Newly Remodeled
- Property is near public transit
- Patio
- Forest Elementary School Rated A
- Formal Dining Room
- 5-minute walk to South Long Park
About This Home
Welcome to this inviting 2-bedroom, 1.5-bath condo tucked within the popular Canterbury Manor community. Here, thoughtful design, everyday comfort, and a convenient location come together effortlessly. The main level features a bright, welcoming living room with hardwood floors and a soft color palette to complement any style. The open layout moves easily into a cheerful dining space and an updated, efficient kitchen, equipped with full appliances, plenty of cabinetry, and a layout that makes cooking or hosting simple and enjoyable. Upstairs, you will find two nicely sized bedrooms providing generous closet space. Guests will enjoy a convenient half bath located on the first floor. The private basement adds excellent storage options and the opportunity to finish it for recreation space. You’ll appreciate in-unit laundry, central air conditioning, a private patio, and two reserved parking spots. Canterbury Manor allows one cat (no dogs) and is part of the highly rated Williamsville School District. Shopping, restaurants, parks, and major routes are all just minutes away, making this an ideal choice for those seeking low maintenance living.
Listing Agent
Listing by HUNT Real Estate Corporation Brokerage Phone: 716-531-8948 License #10401300608 Listed on: 10/29/2025

Property Details
Home Type
- Condominium
Est. Annual Taxes
- $1,522
Year Built
- Built in 1972 | Newly Remodeled
HOA Fees
- $345 Monthly HOA Fees
Home Design
- Brick Exterior Construction
- Vinyl Siding
Interior Spaces
- 1,104 Sq Ft Home
- 2-Story Property
- Sliding Doors
- Formal Dining Room
- Basement Fills Entire Space Under The House
Kitchen
- Gas Oven
- Gas Cooktop
- Free-Standing Range
- Range Hood
- Microwave
- Dishwasher
- Disposal
Flooring
- Carpet
- Laminate
- Ceramic Tile
Bedrooms and Bathrooms
- 2 Bedrooms
Parking
- 2 Parking Spaces
- No Garage
- Assigned Parking
Utilities
- Forced Air Heating and Cooling System
- Heating System Uses Gas
- Vented Exhaust Fan
- Hot Water Heating System
- Gas Water Heater
- Cable TV Available
Additional Features
- Patio
- Property fronts a private road
- Property is near public transit
Listing and Financial Details
- Assessor Parcel Number 142201-080-430-0001-001-000-5125
Community Details
Overview
- Association fees include common area maintenance, maintenance structure, snow removal, trash
- Andruschat Association, Phone Number (716) 688-4757
- Canterbury Subdivision
Pet Policy
- Limit on the number of pets
- Cats Allowed
Map
Home Values in the Area
Average Home Value in this Area
Tax History
| Year | Tax Paid | Tax Assessment Tax Assessment Total Assessment is a certain percentage of the fair market value that is determined by local assessors to be the total taxable value of land and additions on the property. | Land | Improvement |
|---|---|---|---|---|
| 2024 | $2,557 | $96,500 | $19,200 | $77,300 |
| 2023 | $2,343 | $54,400 | $11,144 | $43,256 |
| 2022 | $2,291 | $54,400 | $11,144 | $43,256 |
| 2021 | $1,562 | $54,400 | $11,144 | $43,256 |
| 2020 | $1,546 | $54,400 | $11,144 | $43,256 |
| 2019 | $344 | $54,400 | $11,144 | $43,256 |
| 2018 | $1,441 | $54,400 | $11,144 | $43,256 |
| 2017 | $509 | $54,400 | $11,144 | $43,256 |
| 2016 | $1,314 | $47,000 | $5,600 | $41,400 |
| 2015 | -- | $47,000 | $5,600 | $41,400 |
| 2014 | -- | $47,000 | $5,600 | $41,400 |
Property History
| Date | Event | Price | List to Sale | Price per Sq Ft |
|---|---|---|---|---|
| 10/29/2025 10/29/25 | For Sale | $199,900 | -- | $181 / Sq Ft |
Purchase History
| Date | Type | Sale Price | Title Company |
|---|---|---|---|
| Warranty Deed | $95,000 | None Available | |
| Warranty Deed | $95,000 | None Available |
Mortgage History
| Date | Status | Loan Amount | Loan Type |
|---|---|---|---|
| Open | $76,000 | Commercial | |
| Closed | $76,000 | Commercial |
Source: Western New York Real Estate Information Services (WNYREIS)
MLS Number: B1647988
APN: 142201-080-430-0001-001-000-5125
- 83 S Union Rd
- 107 California Dr Unit A
- 107 California Dr Unit G
- 101 California Dr Unit A
- 183 N Harvest St
- 43 Linwood Ave
- 37 Linwood Ave
- 228 S Forest Rd
- 230 S Forest Rd
- 144 Lafayette Blvd
- 92 Wellington Ct
- 302 S Forest Rd
- 132 Royal Pkwy E
- 55 N Forest Rd
- 51 N Forest Rd
- 244 S Cayuga Rd
- 28 Fisher Pond Ct
- 170 Glen Ave
- 53 Fisher Pond Ct
- 89 White Rd
- 176 S Union Rd
- 121 California Dr
- 195-205 S Union Rd
- 265 S Union Rd
- 6 E Spring St
- 1035 Beach Rd
- 1020 Beach Rd Unit 3 Lower
- 110 Mill St
- 5712 Main St Unit 220
- 465 Wehrle Dr
- 455 Wehrle Dr Unit 4
- 455 Wehrle Dr
- 21 Yorktown Rd
- 61 Lynncrest Terrace
- 203 Evans St
- 408 Mill St
- 104 Balbach Dr
- 355-395 Evans St
- 32 Bernhardt Dr Unit 4
- 425 Roycroft Blvd






