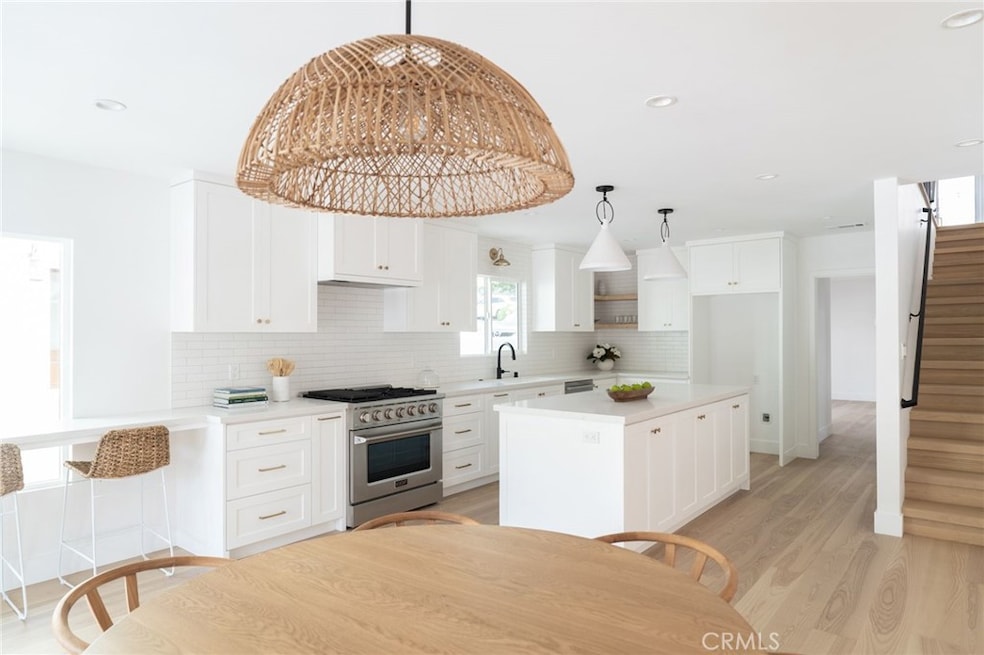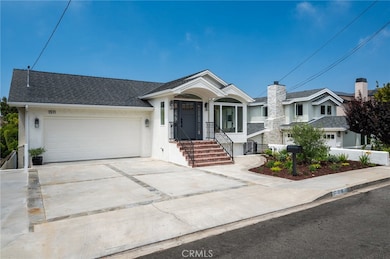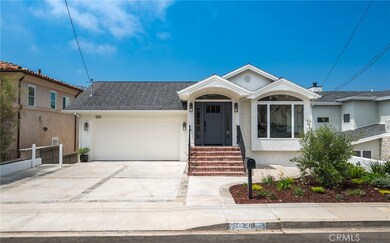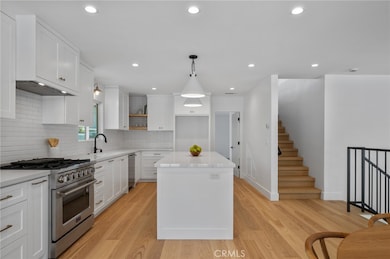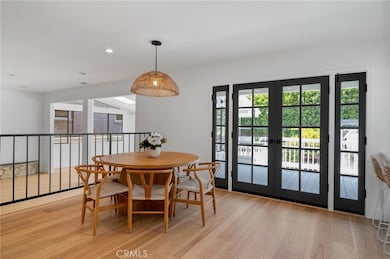
1511 3rd St Manhattan Beach, CA 90266
Highlights
- Primary Bedroom Suite
- Open Floorplan
- No HOA
- Aurelia Pennekamp Elementary School Rated A
- Lawn
- Balcony
About This Home
As of October 2024Local designer Cory Kingston brings together modern elegance and home comfort in this fully remodeled Manhattan Beach home. The residence features 4 spacious bedrooms and 4 modern bathrooms in this 2,636 square foot home on a 7,513 square foot lot. The large, open living area with high ceilings and abundant natural light looks out through large glass doors onto the sizable backyard, ideal for entertaining or relaxing enhancing indoor-outdoor living. A contemporary kitchen equipped with high-end appliances including a 6-burner stove, sleek cabinetry, and large island is perfect culinary enthusiasts. Close to award winning schools, high-end dining, beautiful beaches, shopping and much more this home is the perfect retreat in the desirable Manhattan Beach area.
Last Agent to Sell the Property
Beach City Brokers Brokerage Phone: 424-236-9575 License #02036543

Co-Listed By
Beach City Brokers Brokerage Phone: 424-236-9575 License #02058796
Home Details
Home Type
- Single Family
Est. Annual Taxes
- $3,724
Year Built
- Built in 1952
Lot Details
- 7,513 Sq Ft Lot
- Landscaped
- Lawn
- Front Yard
- Property is zoned MNRS
Parking
- 2 Car Attached Garage
Interior Spaces
- 2,636 Sq Ft Home
- 2-Story Property
- Open Floorplan
- Ceiling Fan
- Formal Entry
- Living Room with Fireplace
Kitchen
- Six Burner Stove
- Dishwasher
Bedrooms and Bathrooms
- 4 Bedrooms | 1 Main Level Bedroom
- Primary Bedroom Suite
- Walk-In Closet
- 4 Full Bathrooms
Laundry
- Laundry Room
- Laundry in Garage
- Washer and Gas Dryer Hookup
Outdoor Features
- Balcony
- Exterior Lighting
Utilities
- Central Heating
Listing and Financial Details
- Legal Lot and Block 16 / 48
- Assessor Parcel Number 4164026015
- $448 per year additional tax assessments
Community Details
Overview
- No Home Owners Association
Recreation
- Park
- Bike Trail
Ownership History
Purchase Details
Home Financials for this Owner
Home Financials are based on the most recent Mortgage that was taken out on this home.Purchase Details
Home Financials for this Owner
Home Financials are based on the most recent Mortgage that was taken out on this home.Purchase Details
Purchase Details
Home Financials for this Owner
Home Financials are based on the most recent Mortgage that was taken out on this home.Purchase Details
Purchase Details
Home Financials for this Owner
Home Financials are based on the most recent Mortgage that was taken out on this home.Purchase Details
Purchase Details
Home Financials for this Owner
Home Financials are based on the most recent Mortgage that was taken out on this home.Map
Similar Homes in the area
Home Values in the Area
Average Home Value in this Area
Purchase History
| Date | Type | Sale Price | Title Company |
|---|---|---|---|
| Grant Deed | $3,155,000 | Lawyers Title Company | |
| Interfamily Deed Transfer | -- | None Available | |
| Interfamily Deed Transfer | -- | Stewart Title Riverside | |
| Interfamily Deed Transfer | -- | -- | |
| Interfamily Deed Transfer | -- | Benefit Land Title | |
| Gift Deed | -- | -- | |
| Gift Deed | -- | American Title Ins Co | |
| Interfamily Deed Transfer | -- | -- | |
| Interfamily Deed Transfer | -- | -- | |
| Interfamily Deed Transfer | -- | Chicago Title |
Mortgage History
| Date | Status | Loan Amount | Loan Type |
|---|---|---|---|
| Open | $2,524,000 | New Conventional | |
| Previous Owner | $176,000 | New Conventional | |
| Previous Owner | $268,000 | New Conventional | |
| Previous Owner | $256,000 | Unknown | |
| Previous Owner | $110,000 | Credit Line Revolving | |
| Previous Owner | $62,000 | Fannie Mae Freddie Mac | |
| Previous Owner | $100,000 | Credit Line Revolving | |
| Previous Owner | $60,000 | Credit Line Revolving | |
| Previous Owner | $30,000 | Unknown | |
| Previous Owner | $215,200 | Unknown | |
| Previous Owner | $203,000 | Unknown | |
| Previous Owner | $200,000 | No Value Available | |
| Previous Owner | $100,000 | Credit Line Revolving | |
| Previous Owner | $105,000 | Unknown | |
| Previous Owner | $25,000 | Credit Line Revolving | |
| Previous Owner | $100,000 | No Value Available |
Property History
| Date | Event | Price | Change | Sq Ft Price |
|---|---|---|---|---|
| 10/22/2024 10/22/24 | Sold | $3,155,000 | -2.9% | $1,197 / Sq Ft |
| 09/18/2024 09/18/24 | Pending | -- | -- | -- |
| 07/11/2024 07/11/24 | For Sale | $3,250,000 | -- | $1,233 / Sq Ft |
Tax History
| Year | Tax Paid | Tax Assessment Tax Assessment Total Assessment is a certain percentage of the fair market value that is determined by local assessors to be the total taxable value of land and additions on the property. | Land | Improvement |
|---|---|---|---|---|
| 2024 | $3,724 | $286,228 | $138,595 | $147,633 |
| 2023 | $3,492 | $280,617 | $135,878 | $144,739 |
| 2022 | $3,435 | $275,115 | $133,214 | $141,901 |
| 2021 | $3,421 | $269,721 | $130,602 | $139,119 |
| 2019 | $3,334 | $261,723 | $126,729 | $134,994 |
| 2018 | $3,186 | $256,593 | $124,245 | $132,348 |
| 2016 | $2,972 | $246,630 | $119,421 | $127,209 |
| 2015 | $2,914 | $242,927 | $117,628 | $125,299 |
| 2014 | $2,887 | $238,169 | $115,324 | $122,845 |
Source: California Regional Multiple Listing Service (CRMLS)
MLS Number: SB24142800
APN: 4164-026-015
- 1643 3rd St
- 1612 Gates Ave
- 1320 Voorhees Ave
- 1467 11th St
- 1707 10th St
- 1542 Manhattan Beach Blvd
- 2700 Aviation Blvd
- 1820 9th St
- 1852 6th St
- 1446 12th St
- 1756 Voorhees Ave
- 1827 9th St
- 1311 Manhattan Beach Blvd Unit 2
- 1417 12th St Unit 9
- 1907 Ernest Ave Unit B
- 1756 Ruhland Ave
- 1544 Mathews Ave
- 1304 12th St Unit B
- 2929 Green Ln
- 1158 Magnolia Ave
