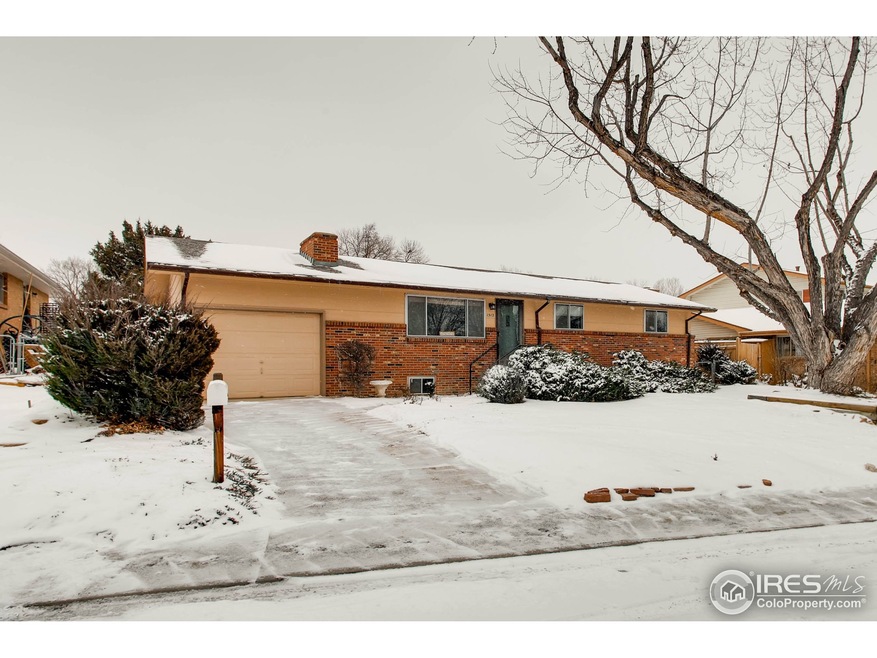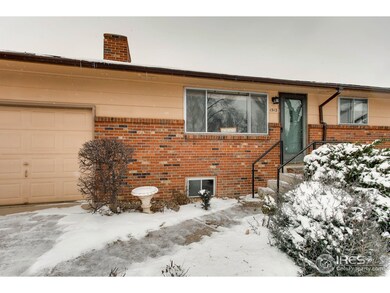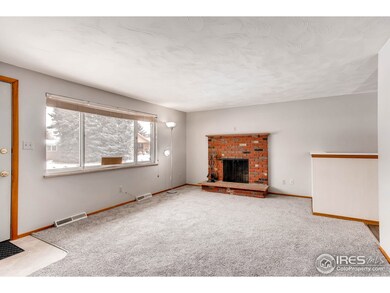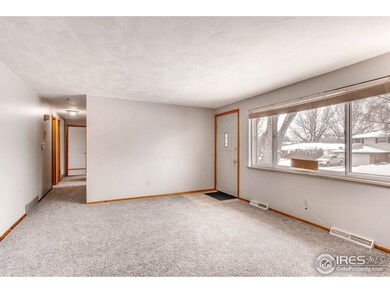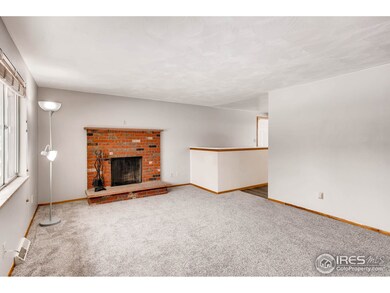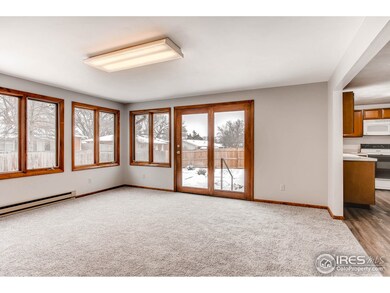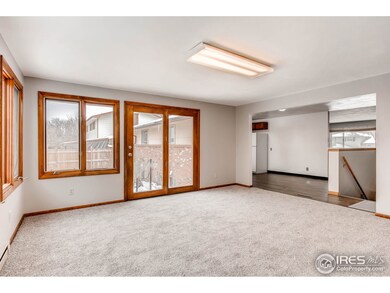
$549,000
- 4 Beds
- 2 Baths
- 1,364 Sq Ft
- 1011 Yeager Dr
- Longmont, CO
Are you looking for an absolutely stunning property in the heart of Longmont? Look no further than 1011 Yeager Drive. This beautifully renovated tri-level home is nestled on a spacious lot in one of Longmont’s most established neighborhoods. Step inside and discover a light-filled, modern interior featuring refined finishes, new LVP flooring, and updated fixtures. The open-concept kitchen
Laura Nixon Five Four Real Estate, LLC
