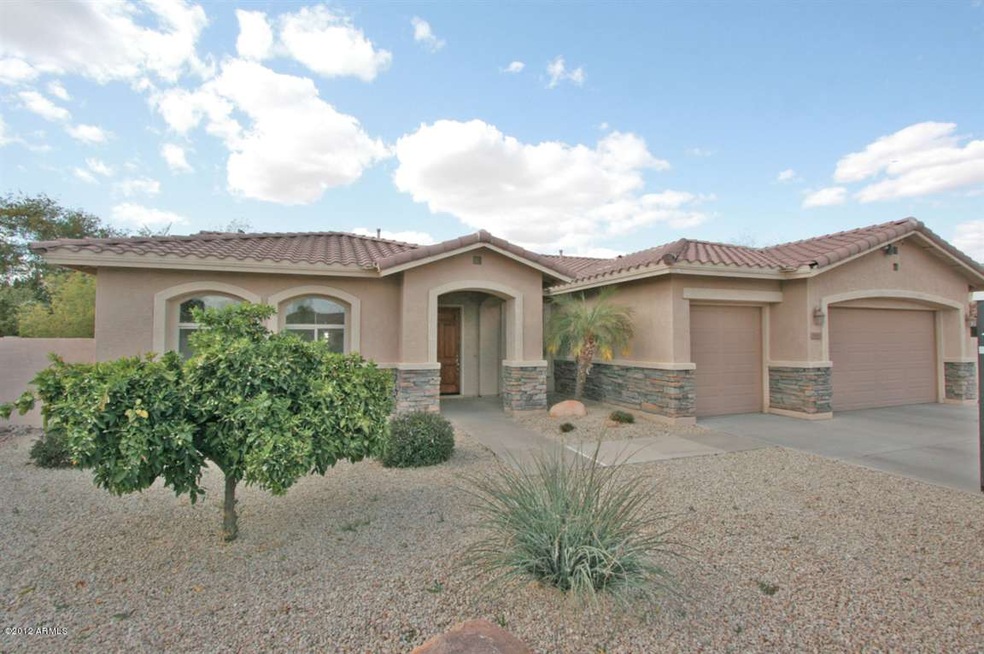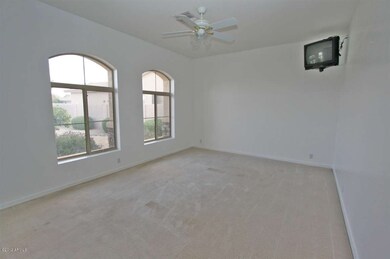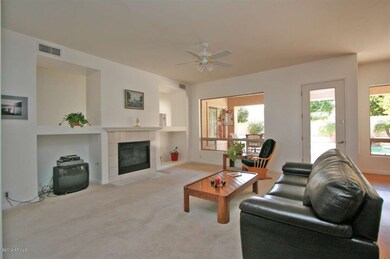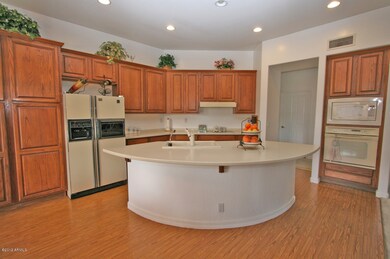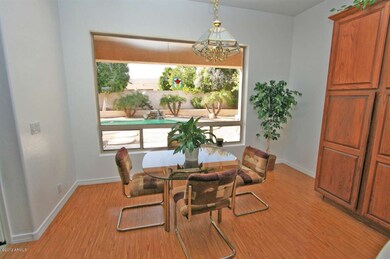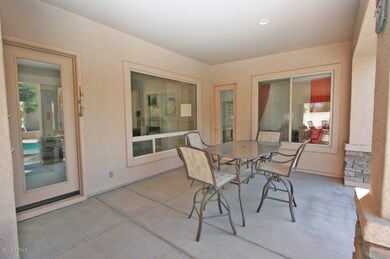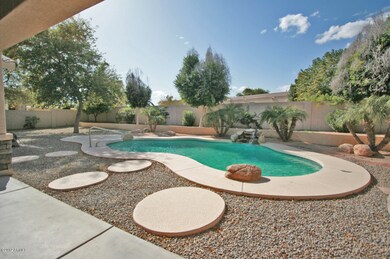
1518 N Los Alamos Cir Mesa, AZ 85213
Citrus NeighborhoodHighlights
- Private Pool
- RV Gated
- Vaulted Ceiling
- Hale Elementary School Rated A-
- Reverse Osmosis System
- Bonus Room
About This Home
As of July 2014**Traditional SALE** This move-in ready home is located in a quiet cul-de-sac lot near the award winning Mountain View High School. The floor plan features 4 generous sized bedrooms with a split master floor plan, 2.5 bathrooms, Huge Laundry Room, 10 foot ceilings, 3 Car Garage, large den/bonus room, Formal Dining Room & large Great Room with gas fireplace that opens up to the kitchen with huge center island, recessed lighting, built-in microwave, smooth top stove, 42'' cabinets and corian countertops. The backyard features mature landscaping with lots of shade, huge covered patio, private pool with water feature and large RV gate access to the large side yard for your toys. The community has beautiful walkways for those evening walks & steps away from community park. MUST SEE!!
Last Agent to Sell the Property
West USA Realty License #SA559706000 Listed on: 02/13/2012

Home Details
Home Type
- Single Family
Est. Annual Taxes
- $3,904
Year Built
- Built in 1999
Lot Details
- Cul-De-Sac
- Desert faces the front and back of the property
- Block Wall Fence
- Desert Landscape
Home Design
- Wood Frame Construction
- Tile Roof
- Stone Siding
- Stucco
Interior Spaces
- 2,939 Sq Ft Home
- Wired For Sound
- Vaulted Ceiling
- Fireplace
- Family Room
- Breakfast Room
- Formal Dining Room
- Bonus Room
- Laundry in unit
Kitchen
- Eat-In Kitchen
- Breakfast Bar
- Electric Cooktop
- Built-In Microwave
- Dishwasher
- Kitchen Island
- Disposal
- Reverse Osmosis System
Bedrooms and Bathrooms
- 4 Bedrooms
- Split Bedroom Floorplan
- Separate Bedroom Exit
- Walk-In Closet
- Primary Bathroom is a Full Bathroom
- Dual Vanity Sinks in Primary Bathroom
- Separate Shower in Primary Bathroom
Parking
- 3 Car Garage
- Garage Door Opener
- RV Gated
Accessible Home Design
- No Interior Steps
Outdoor Features
- Private Pool
- Covered patio or porch
- Playground
Schools
- Hale Elementary School
- Stapley Junior High School
- Mountain View - Waddell High School
Utilities
- Refrigerated Cooling System
- Zoned Heating
- Heating System Uses Natural Gas
- High Speed Internet
- Cable TV Available
Community Details
Overview
- $3,051 per year Dock Fee
- Association fees include common area maintenance
- Kensington Groves HOA, Phone Number (480) 539-1396
- Built by Coventry
Recreation
- Community Playground
- Bike Trail
Ownership History
Purchase Details
Purchase Details
Home Financials for this Owner
Home Financials are based on the most recent Mortgage that was taken out on this home.Purchase Details
Home Financials for this Owner
Home Financials are based on the most recent Mortgage that was taken out on this home.Purchase Details
Purchase Details
Home Financials for this Owner
Home Financials are based on the most recent Mortgage that was taken out on this home.Similar Homes in Mesa, AZ
Home Values in the Area
Average Home Value in this Area
Purchase History
| Date | Type | Sale Price | Title Company |
|---|---|---|---|
| Interfamily Deed Transfer | -- | None Available | |
| Warranty Deed | $390,000 | First American Title Ins Co | |
| Warranty Deed | $350,000 | Equity Title Agency Inc | |
| Interfamily Deed Transfer | -- | None Available | |
| Deed | $230,465 | First American Title | |
| Corporate Deed | -- | First American Title |
Mortgage History
| Date | Status | Loan Amount | Loan Type |
|---|---|---|---|
| Open | $390,000 | New Conventional | |
| Closed | $303,000 | New Conventional | |
| Closed | $50,000 | Credit Line Revolving | |
| Closed | $312,000 | New Conventional | |
| Previous Owner | $330,000 | New Conventional | |
| Previous Owner | $332,500 | New Conventional | |
| Previous Owner | $299,950 | Unknown | |
| Previous Owner | $64,050 | No Value Available |
Property History
| Date | Event | Price | Change | Sq Ft Price |
|---|---|---|---|---|
| 07/22/2014 07/22/14 | Sold | $390,000 | 0.0% | $133 / Sq Ft |
| 06/16/2014 06/16/14 | Pending | -- | -- | -- |
| 06/13/2014 06/13/14 | For Sale | $390,000 | +11.4% | $133 / Sq Ft |
| 05/11/2012 05/11/12 | Sold | $350,000 | -2.5% | $119 / Sq Ft |
| 03/13/2012 03/13/12 | Pending | -- | -- | -- |
| 03/08/2012 03/08/12 | Price Changed | $359,000 | -2.9% | $122 / Sq Ft |
| 02/13/2012 02/13/12 | For Sale | $369,900 | -- | $126 / Sq Ft |
Tax History Compared to Growth
Tax History
| Year | Tax Paid | Tax Assessment Tax Assessment Total Assessment is a certain percentage of the fair market value that is determined by local assessors to be the total taxable value of land and additions on the property. | Land | Improvement |
|---|---|---|---|---|
| 2025 | $3,904 | $45,191 | -- | -- |
| 2024 | $3,940 | $43,039 | -- | -- |
| 2023 | $3,940 | $54,870 | $10,970 | $43,900 |
| 2022 | $3,848 | $43,830 | $8,760 | $35,070 |
| 2021 | $3,890 | $44,710 | $8,940 | $35,770 |
| 2020 | $3,830 | $39,470 | $7,890 | $31,580 |
| 2019 | $3,542 | $35,560 | $7,110 | $28,450 |
| 2018 | $3,377 | $36,130 | $7,220 | $28,910 |
| 2017 | $3,272 | $35,680 | $7,130 | $28,550 |
| 2016 | $3,197 | $35,750 | $7,150 | $28,600 |
| 2015 | $3,029 | $34,550 | $6,910 | $27,640 |
Agents Affiliated with this Home
-
Justin Cook

Seller's Agent in 2014
Justin Cook
RE/MAX
(602) 405-2665
1 in this area
192 Total Sales
-
Aimee Lunt

Seller Co-Listing Agent in 2014
Aimee Lunt
Real Broker
(480) 228-0320
1 in this area
132 Total Sales
-
Jeff Reed

Buyer's Agent in 2014
Jeff Reed
Main Street Group
(602) 679-0702
30 Total Sales
-
Chris DeFreitas

Seller's Agent in 2012
Chris DeFreitas
West USA Realty
(602) 717-4838
115 Total Sales
-
Linda Martin

Buyer's Agent in 2012
Linda Martin
HomeSmart
(480) 225-8884
35 Total Sales
Map
Source: Arizona Regional Multiple Listing Service (ARMLS)
MLS Number: 4715854
APN: 141-12-221
- 1515 N Los Alamos Cir
- 3060 E Hope St
- 2929 E Hackamore St
- 3121 E Hackamore St
- 2939 E Huber St
- 2726 E Hale St
- 3041 E Backus Rd
- 2848 E Brown Rd Unit 30
- 2830 E Brown Rd Unit 10
- 1561 N 26th St
- 2546 E Hale St
- 1062 N Robin Ln
- 3410 E Inglewood Cir Unit 121
- 3306 E Jaeger Cir
- 3020 E Encanto St
- 2507 E Golden St
- 2446 E Hale St
- 3354 E Jaeger Cir Unit 1
- 2424 E Ivy St
- 1464 N 24th St
