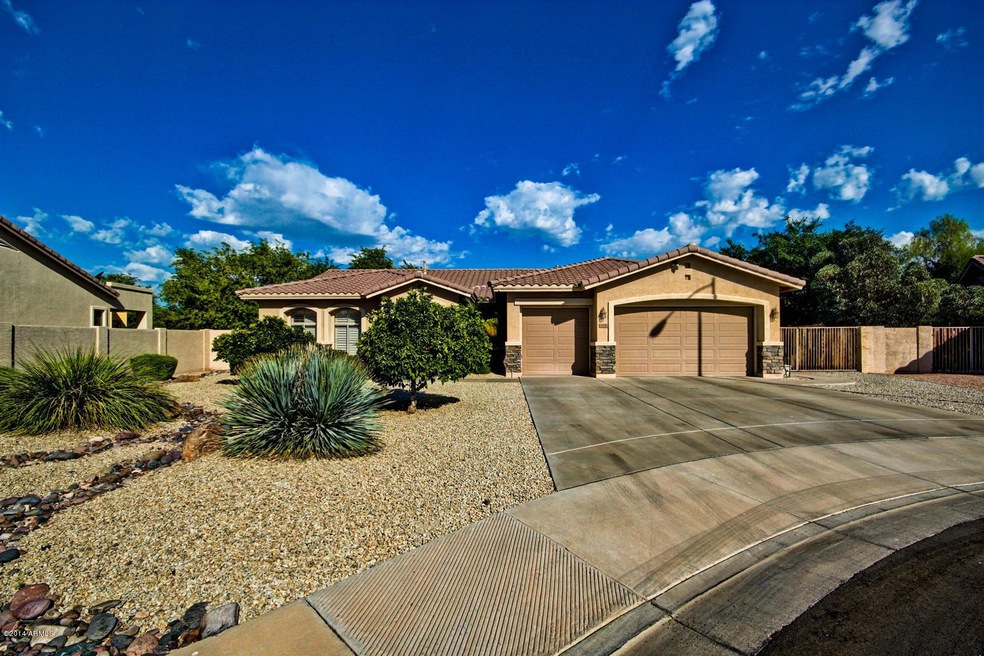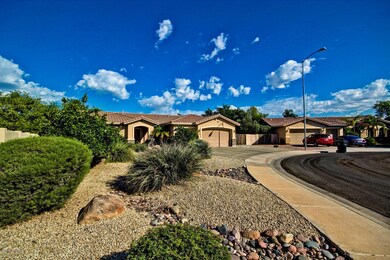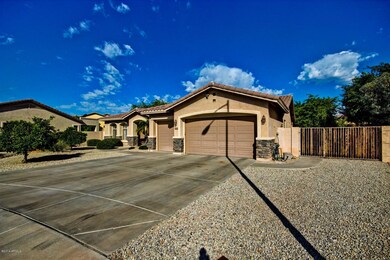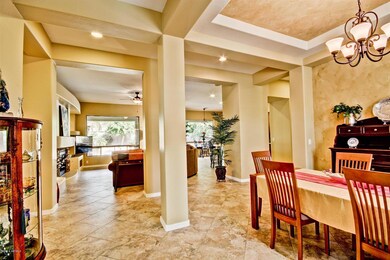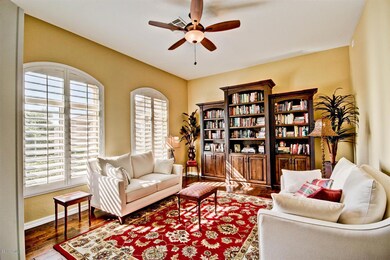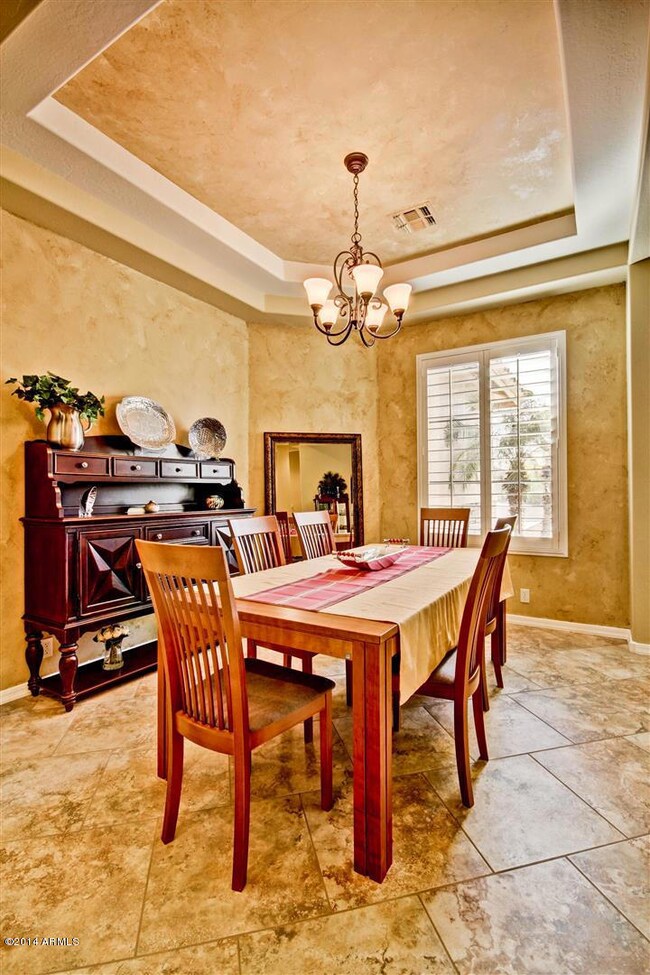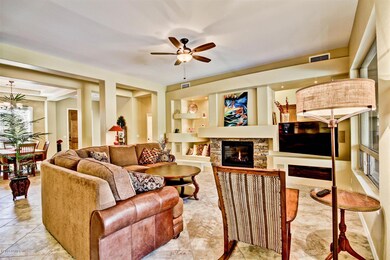
1518 N Los Alamos Cir Mesa, AZ 85213
Citrus NeighborhoodHighlights
- Private Pool
- RV Gated
- Wood Flooring
- Hale Elementary School Rated A-
- Vaulted Ceiling
- Covered patio or porch
About This Home
As of July 2014Gorgeously upgraded/remodeled home on nearly 15000 SF CUL-DE-SAC lot! New upgraded flooring includes 18 inch staggered diagonal set tile & distressed hard wood floors! Newer carpet! Large kitchen has raised panel maple cabinets w/ crown molding, huge kitchen island/breakfast bar, wall oven, brand new composite granite sink, built in micro & tons of cabinets! Kitchen opens to large family w/ gas fireplace & custom shelving/entertainment center! Mounted 55 inch flat panel TV included! Remodeled master bath! Plantation shutters & Roman shades! Updated light/plumbing fixtures! Updated ceiling fans! Surround sound! Water softener/filtration system! Epoxy garage floors! Swimming pool! Citrus trees! RV gate! Excellent location in Mt View school district & close to 202 freeway! Amazing condition!
Last Agent to Sell the Property
RE/MAX Solutions License #BR520620000 Listed on: 06/13/2014

Home Details
Home Type
- Single Family
Est. Annual Taxes
- $2,545
Year Built
- Built in 1999
Lot Details
- 0.34 Acre Lot
- Cul-De-Sac
- Desert faces the front and back of the property
- Block Wall Fence
- Artificial Turf
- Front and Back Yard Sprinklers
- Sprinklers on Timer
HOA Fees
- $85 Monthly HOA Fees
Parking
- 3 Car Direct Access Garage
- Garage Door Opener
- RV Gated
Home Design
- Wood Frame Construction
- Tile Roof
- Stone Exterior Construction
- Stucco
Interior Spaces
- 2,939 Sq Ft Home
- 1-Story Property
- Vaulted Ceiling
- Ceiling Fan
- Gas Fireplace
- Double Pane Windows
- Family Room with Fireplace
- Washer and Dryer Hookup
Kitchen
- Eat-In Kitchen
- Breakfast Bar
- Electric Cooktop
- Built-In Microwave
- Kitchen Island
Flooring
- Wood
- Carpet
- Tile
Bedrooms and Bathrooms
- 4 Bedrooms
- Primary Bathroom is a Full Bathroom
- 2.5 Bathrooms
- Dual Vanity Sinks in Primary Bathroom
- Bathtub With Separate Shower Stall
Accessible Home Design
- No Interior Steps
Outdoor Features
- Private Pool
- Covered patio or porch
Schools
- Hale Elementary School
- Stapley Junior High School
- Mountain View - Waddell High School
Utilities
- Central Air
- Heating System Uses Natural Gas
- Water Purifier
- High Speed Internet
- Cable TV Available
Listing and Financial Details
- Tax Lot 52
- Assessor Parcel Number 141-12-221
Community Details
Overview
- Association fees include ground maintenance
- Brown Comm. Mngmnt Association, Phone Number (480) 539-1396
- Built by Del Webb/Coventry
- Mesa Northgrove Subdivision
Recreation
- Community Playground
- Bike Trail
Ownership History
Purchase Details
Purchase Details
Home Financials for this Owner
Home Financials are based on the most recent Mortgage that was taken out on this home.Purchase Details
Home Financials for this Owner
Home Financials are based on the most recent Mortgage that was taken out on this home.Purchase Details
Purchase Details
Home Financials for this Owner
Home Financials are based on the most recent Mortgage that was taken out on this home.Similar Homes in Mesa, AZ
Home Values in the Area
Average Home Value in this Area
Purchase History
| Date | Type | Sale Price | Title Company |
|---|---|---|---|
| Interfamily Deed Transfer | -- | None Available | |
| Warranty Deed | $390,000 | First American Title Ins Co | |
| Warranty Deed | $350,000 | Equity Title Agency Inc | |
| Interfamily Deed Transfer | -- | None Available | |
| Deed | $230,465 | First American Title | |
| Corporate Deed | -- | First American Title |
Mortgage History
| Date | Status | Loan Amount | Loan Type |
|---|---|---|---|
| Open | $390,000 | New Conventional | |
| Closed | $303,000 | New Conventional | |
| Closed | $50,000 | Credit Line Revolving | |
| Closed | $312,000 | New Conventional | |
| Previous Owner | $330,000 | New Conventional | |
| Previous Owner | $332,500 | New Conventional | |
| Previous Owner | $299,950 | Unknown | |
| Previous Owner | $64,050 | No Value Available |
Property History
| Date | Event | Price | Change | Sq Ft Price |
|---|---|---|---|---|
| 07/22/2014 07/22/14 | Sold | $390,000 | 0.0% | $133 / Sq Ft |
| 06/16/2014 06/16/14 | Pending | -- | -- | -- |
| 06/13/2014 06/13/14 | For Sale | $390,000 | +11.4% | $133 / Sq Ft |
| 05/11/2012 05/11/12 | Sold | $350,000 | -2.5% | $119 / Sq Ft |
| 03/13/2012 03/13/12 | Pending | -- | -- | -- |
| 03/08/2012 03/08/12 | Price Changed | $359,000 | -2.9% | $122 / Sq Ft |
| 02/13/2012 02/13/12 | For Sale | $369,900 | -- | $126 / Sq Ft |
Tax History Compared to Growth
Tax History
| Year | Tax Paid | Tax Assessment Tax Assessment Total Assessment is a certain percentage of the fair market value that is determined by local assessors to be the total taxable value of land and additions on the property. | Land | Improvement |
|---|---|---|---|---|
| 2025 | $3,904 | $45,191 | -- | -- |
| 2024 | $3,940 | $43,039 | -- | -- |
| 2023 | $3,940 | $54,870 | $10,970 | $43,900 |
| 2022 | $3,848 | $43,830 | $8,760 | $35,070 |
| 2021 | $3,890 | $44,710 | $8,940 | $35,770 |
| 2020 | $3,830 | $39,470 | $7,890 | $31,580 |
| 2019 | $3,542 | $35,560 | $7,110 | $28,450 |
| 2018 | $3,377 | $36,130 | $7,220 | $28,910 |
| 2017 | $3,272 | $35,680 | $7,130 | $28,550 |
| 2016 | $3,197 | $35,750 | $7,150 | $28,600 |
| 2015 | $3,029 | $34,550 | $6,910 | $27,640 |
Agents Affiliated with this Home
-
Justin Cook

Seller's Agent in 2014
Justin Cook
RE/MAX
(602) 405-2665
1 in this area
192 Total Sales
-
Aimee Lunt

Seller Co-Listing Agent in 2014
Aimee Lunt
Real Broker
(480) 228-0320
1 in this area
132 Total Sales
-
Jeff Reed

Buyer's Agent in 2014
Jeff Reed
Main Street Group
(602) 679-0702
30 Total Sales
-
Chris DeFreitas

Seller's Agent in 2012
Chris DeFreitas
West USA Realty
(602) 717-4838
115 Total Sales
-
Linda Martin

Buyer's Agent in 2012
Linda Martin
HomeSmart
(480) 225-8884
35 Total Sales
Map
Source: Arizona Regional Multiple Listing Service (ARMLS)
MLS Number: 5130220
APN: 141-12-221
- 1515 N Los Alamos Cir
- 2929 E Hackamore St
- 3060 E Hope St
- 2939 E Huber St
- 2726 E Hale St
- 2848 E Brown Rd Unit 30
- 3041 E Backus Rd
- 2830 E Brown Rd Unit 10
- 2546 E Hale St
- 1062 N Robin Ln
- 2507 E Golden St
- 2446 E Hale St
- 3306 E Jaeger Cir
- 3020 E Encanto St
- 3410 E Inglewood Cir Unit 121
- 2424 E Ivy St
- 1464 N 24th St
- 3354 E Jaeger Cir Unit 1
- 2435 E Jensen St
- 2554 E Mckellips Rd
