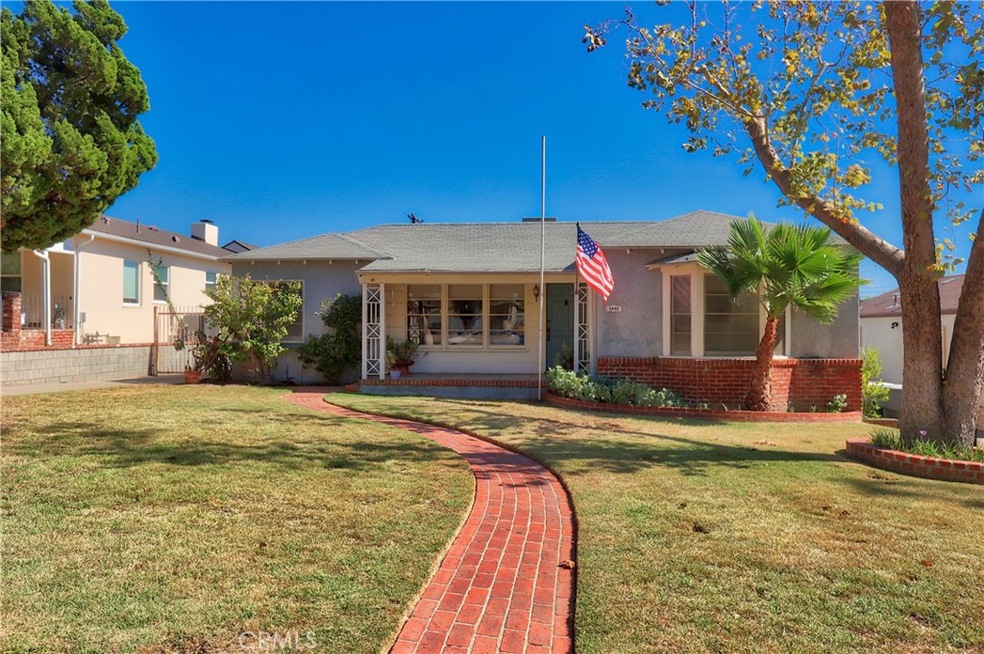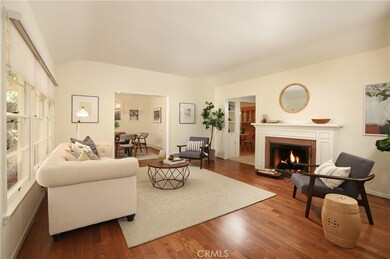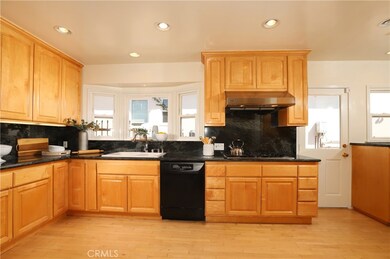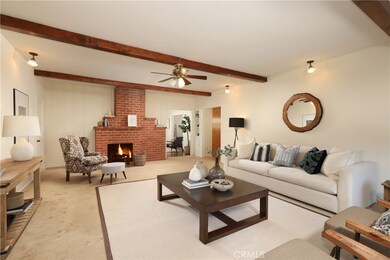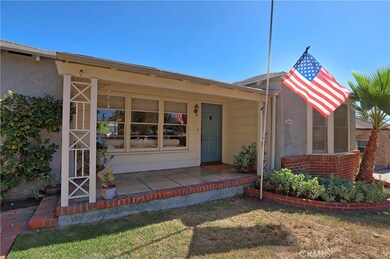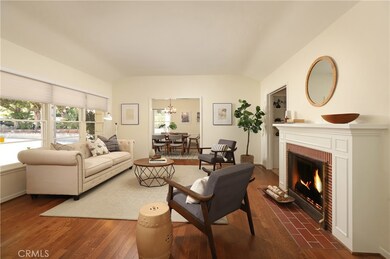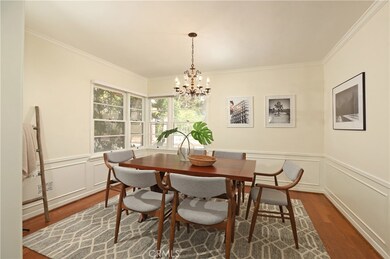
1522 Allen Ave Glendale, CA 91201
El Miradero NeighborhoodEstimated Value: $1,820,000 - $1,970,000
Highlights
- Art Studio
- Primary Bedroom Suite
- Mountain View
- Herbert Hoover High School Rated A-
- Updated Kitchen
- Property is near a park
About This Home
As of November 2022In 1937, Mr. A. L. Petersen commissioned the construction of a one story traditional on his large parcel of over 10,000sf on this this tree-line avenue of NW Glendale. The current Owners have loved their 50 years in this special 4 bedroom, and 3 bath design with a huge family room in the center, and hope the same for a very fortunate Buyer.
The formal living and dining rooms enjoy rich wood flooring, original wood trim, a fireplace, and great natural light. The large kitchen has been tastefully updated and opens to the massive family room which is the heart of the house, and features a cool hidden bar. The front hall leads to two of the bedrooms with a preserved full bath between them. The primary retreat was added in 1977 and features a large bedroom with its own full bath. There is also another bedroom and bath in the NE corner of house as well.
The rear yard enjoys a large deck for outdoor entertaining, a large grass yard, a detached studio/hobby room, an exterior walk-in entrance to the basement, and a two-car detached garage. Just a few additional features include central air and heating, a 200-amp electrical service, a gated driveway, and all within a short distance of Brand Park and the gorgeous foothills.
Last Agent to Sell the Property
Craig Estates & Fine Propertie License #00990645 Listed on: 10/07/2022
Home Details
Home Type
- Single Family
Est. Annual Taxes
- $17,421
Year Built
- Built in 1937
Lot Details
- 10,125 Sq Ft Lot
- Private Yard
- Property is zoned GLR1*
Parking
- 2 Car Garage
- Parking Available
- Single Garage Door
- Driveway Level
Home Design
- Traditional Architecture
Interior Spaces
- 2,391 Sq Ft Home
- 1-Story Property
- Built-In Features
- Bar
- Beamed Ceilings
- Family Room with Fireplace
- Living Room with Fireplace
- Dining Room
- Bonus Room
- Art Studio
- Workshop
- Mountain Views
- Laundry Room
- Unfinished Basement
Kitchen
- Updated Kitchen
- Eat-In Kitchen
- Built-In Range
- Granite Countertops
Flooring
- Wood
- Carpet
- Tile
Bedrooms and Bathrooms
- 4 Main Level Bedrooms
- Primary Bedroom Suite
- Dual Vanity Sinks in Primary Bathroom
- Walk-in Shower
Outdoor Features
- Open Patio
- Front Porch
Location
- Property is near a park
Utilities
- Central Heating and Cooling System
- Standard Electricity
Listing and Financial Details
- Tax Lot 19
- Tax Tract Number 9817
- Assessor Parcel Number 5622013005
- $341 per year additional tax assessments
Community Details
Overview
- No Home Owners Association
- Foothills
Recreation
- Hiking Trails
- Bike Trail
Ownership History
Purchase Details
Home Financials for this Owner
Home Financials are based on the most recent Mortgage that was taken out on this home.Purchase Details
Home Financials for this Owner
Home Financials are based on the most recent Mortgage that was taken out on this home.Purchase Details
Similar Homes in Glendale, CA
Home Values in the Area
Average Home Value in this Area
Purchase History
| Date | Buyer | Sale Price | Title Company |
|---|---|---|---|
| Petrosyan Alla | $1,540,000 | Chicago Title Company | |
| Webb William B | -- | Accommodation | |
| Webb William B | -- | Lawyers Title La | |
| Webb William B | -- | None Available |
Mortgage History
| Date | Status | Borrower | Loan Amount |
|---|---|---|---|
| Open | Petrosyan Alla | $900,000 | |
| Previous Owner | Webb William B | $154,000 | |
| Previous Owner | Webb William B | $163,796 |
Property History
| Date | Event | Price | Change | Sq Ft Price |
|---|---|---|---|---|
| 11/28/2022 11/28/22 | Sold | $1,540,000 | +10.4% | $644 / Sq Ft |
| 10/20/2022 10/20/22 | Pending | -- | -- | -- |
| 10/07/2022 10/07/22 | For Sale | $1,395,000 | -- | $583 / Sq Ft |
Tax History Compared to Growth
Tax History
| Year | Tax Paid | Tax Assessment Tax Assessment Total Assessment is a certain percentage of the fair market value that is determined by local assessors to be the total taxable value of land and additions on the property. | Land | Improvement |
|---|---|---|---|---|
| 2024 | $17,421 | $1,570,800 | $1,256,640 | $314,160 |
| 2023 | $17,024 | $1,540,000 | $1,232,000 | $308,000 |
| 2022 | $1,927 | $151,582 | $50,794 | $100,788 |
| 2021 | $1,882 | $148,611 | $49,799 | $98,812 |
| 2020 | $1,855 | $147,088 | $49,289 | $97,799 |
| 2019 | $1,816 | $144,205 | $48,323 | $95,882 |
| 2018 | $1,673 | $141,378 | $47,376 | $94,002 |
| 2016 | $1,567 | $135,890 | $45,538 | $90,352 |
| 2015 | $1,537 | $133,849 | $44,854 | $88,995 |
| 2014 | $1,535 | $131,228 | $43,976 | $87,252 |
Agents Affiliated with this Home
-
Craig Farestveit

Seller's Agent in 2022
Craig Farestveit
Craig Estates & Fine Propertie
(818) 913-2192
5 in this area
84 Total Sales
-
Kyle Draper

Buyer's Agent in 2022
Kyle Draper
eXp Realty of California Inc
(323) 646-6442
1 in this area
198 Total Sales
-
Gary Oganesyan

Buyer's Agent in 2022
Gary Oganesyan
California Quest Realty
(818) 392-0226
1 in this area
30 Total Sales
Map
Source: California Regional Multiple Listing Service (CRMLS)
MLS Number: GD22214579
APN: 5622-013-005
- 1450 Irving Ave
- 1430 Irving Ave
- 1953 Bellevue Dr
- 2005 Chilton Dr
- 1425 Linden Ave
- 1404 Sycamore Ave
- 0 Foothill Dr & Thompson Ave
- 1361 Winchester Ave
- 1731 W Kenneth Rd
- 921 La Rambla Dr
- 1246 Irving Ave
- 721 Wilson Ct
- 2048 W Kenneth Rd
- 1741 Glenwood Rd
- 1220 E Providencia Ave
- 1160 Linden Ave
- 1160 Elm Ave
- 1866 Idlewood Rd
- 620 E Elmwood Ave
- 635 E Elmwood Ave Unit 201
- 1522 Allen Ave
- 1518 Allen Ave
- 1526 Allen Ave
- 1514 Allen Ave
- 1532 Allen Ave
- 1521 Irving Ave
- 1525 Irving Ave
- 1536 Allen Ave
- 1515 Irving Ave
- 1900 Hampton Ln
- 1529 Irving Ave
- 1901 Chilton Dr
- 1511 Irving Ave
- 1533 Irving Ave
- 1502 Allen Ave
- 1540 Allen Ave
- 1906 Hampton Ln
- 1507 Irving Ave
- 1907 Chilton Dr
- 1539 Irving Ave
