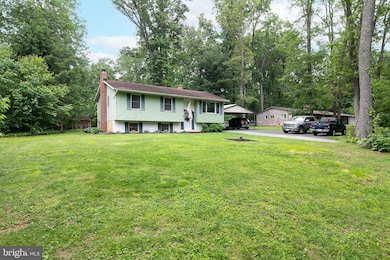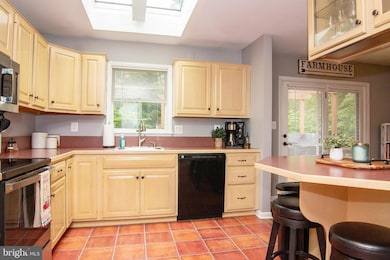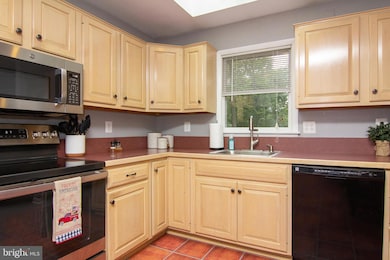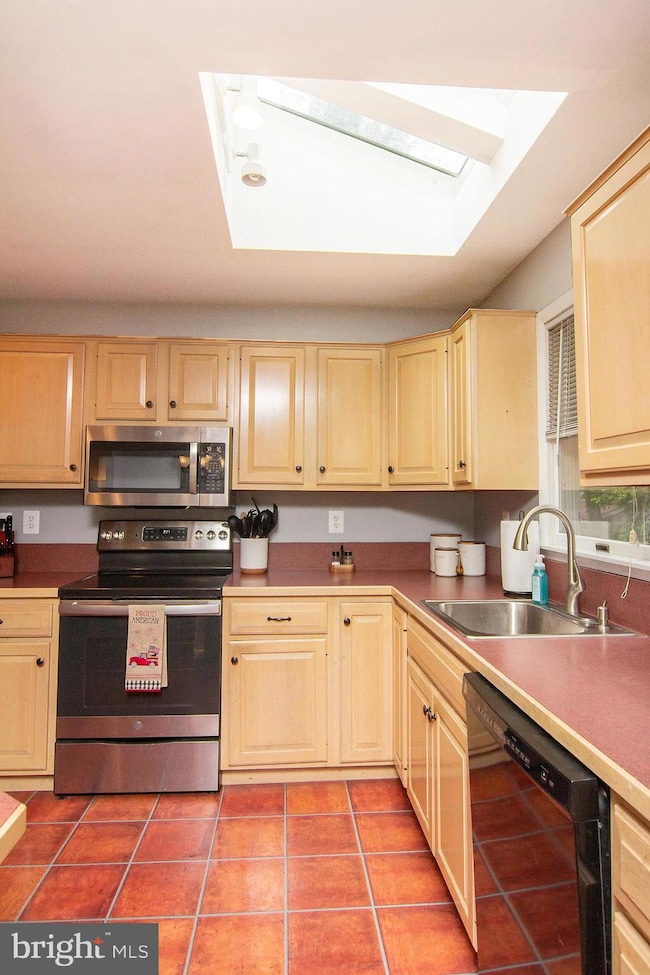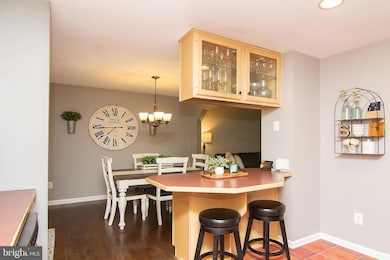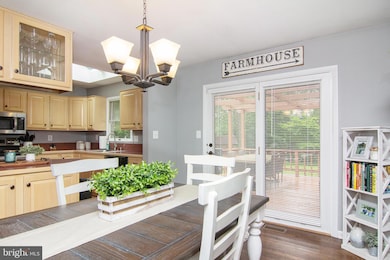
1524 Bollinger Rd Westminster, MD 21157
Estimated payment $2,486/month
Highlights
- View of Trees or Woods
- 0.88 Acre Lot
- Deck
- Sandymount Elementary School Rated A-
- Open Floorplan
- Wood Burning Stove
About This Home
WELCOME HOME to the country house you always wanted! Tucked away and surrounded by woods, yet just minutes to Route 140 and Route 32, this is the best of both worlds! This 3-bedroom home features over 1500 square feet of finished space and is a sanctuary away from the hustle and bustle. Step inside to be greeted by nice hardwood floors and neutral paint colors. The kitchen boasts newer stainless steel appliances, a skylight for extra sunshine, plenty of cabinet space, and a built-in island. This is totally open to the eating area which flows into the living room for that open floor plan that everyone loves. A slider from the dining area lets in so much natural light, and with nothing but trees and woods behind you, it will make every meal worth sitting down to! Head down the hall to find the hall bath has been fully updated (just 3 months ago). This serves the bedroom across the hall. The primary bedroom has been expanded and is larger than in most split foyers! It boasts 2 closets and also has its own primary bath with a walk-in shower. The fully finished basement has a true 3rd bedroom with a closet, windows, and is a very good size! The family room is the perfect place to gather for the big game! It features a gorgeous stone-stacked front full bar to entertain all your friends and family! The stone-stacked fireplace with a wood-burning stove is the perfect compliment to the bar! (Chimney has been redone!) Head outside to the back deck and realize this is the perfect oasis to enjoy your morning coffee or after-work beverage. With almost a full acre and nothing but woods (and a stream farther back) behind you, it is a country dream! The oversized carport and 2 sheds give you all the outside storage you will ever need! Some recent updates include: clothes washer, water heater, water softner, acid neutralizer, and well pump.
Home Details
Home Type
- Single Family
Est. Annual Taxes
- $3,322
Year Built
- Built in 1978
Lot Details
- 0.88 Acre Lot
- Property is in very good condition
- Property is zoned AGRIC
Home Design
- Split Foyer
- Permanent Foundation
- Asphalt Roof
- Vinyl Siding
Interior Spaces
- Property has 2 Levels
- Open Floorplan
- Wet Bar
- Bar
- Wood Burning Stove
- Entrance Foyer
- Family Room
- Living Room
- Combination Kitchen and Dining Room
- Storage Room
- Wood Flooring
- Views of Woods
Kitchen
- Country Kitchen
- Electric Oven or Range
- Stove
- Range Hood
- Ice Maker
- Dishwasher
- Disposal
Bedrooms and Bathrooms
- En-Suite Primary Bedroom
- Cedar Closet
- 2 Full Bathrooms
Laundry
- Dryer
- Washer
Finished Basement
- Walk-Up Access
- Interior Basement Entry
- Laundry in Basement
- Basement Windows
Parking
- 8 Parking Spaces
- 6 Driveway Spaces
- 2 Attached Carport Spaces
Outdoor Features
- Deck
- Shed
Schools
- Sandymount Elementary School
- Shiloh Middle School
- Westminster High School
Utilities
- Central Air
- Heating System Uses Oil
- Vented Exhaust Fan
- Hot Water Baseboard Heater
- Well
- Electric Water Heater
- Septic Tank
Community Details
- No Home Owners Association
Listing and Financial Details
- Assessor Parcel Number 0704018486
Map
Home Values in the Area
Average Home Value in this Area
Tax History
| Year | Tax Paid | Tax Assessment Tax Assessment Total Assessment is a certain percentage of the fair market value that is determined by local assessors to be the total taxable value of land and additions on the property. | Land | Improvement |
|---|---|---|---|---|
| 2024 | $3,072 | $288,667 | $0 | $0 |
| 2023 | $2,918 | $265,333 | $0 | $0 |
| 2022 | $2,770 | $242,000 | $130,700 | $111,300 |
| 2021 | $5,694 | $241,333 | $0 | $0 |
| 2020 | $2,779 | $240,667 | $0 | $0 |
| 2019 | $2,772 | $240,000 | $130,700 | $109,300 |
| 2018 | $2,715 | $237,100 | $0 | $0 |
| 2017 | $2,683 | $234,200 | $0 | $0 |
| 2016 | -- | $231,300 | $0 | $0 |
| 2015 | -- | $231,200 | $0 | $0 |
| 2014 | -- | $231,200 | $0 | $0 |
Property History
| Date | Event | Price | Change | Sq Ft Price |
|---|---|---|---|---|
| 05/31/2025 05/31/25 | Pending | -- | -- | -- |
| 05/29/2025 05/29/25 | For Sale | $399,900 | +63.6% | $263 / Sq Ft |
| 07/27/2015 07/27/15 | Sold | $244,500 | -0.2% | $218 / Sq Ft |
| 06/12/2015 06/12/15 | Pending | -- | -- | -- |
| 06/04/2015 06/04/15 | For Sale | $244,900 | -- | $218 / Sq Ft |
Purchase History
| Date | Type | Sale Price | Title Company |
|---|---|---|---|
| Deed | $244,500 | Competitive Title Agency Inc | |
| Deed | $89,000 | -- | |
| Deed | $70,000 | -- |
Mortgage History
| Date | Status | Loan Amount | Loan Type |
|---|---|---|---|
| Open | $212,650 | New Conventional | |
| Closed | $240,028 | FHA |
Similar Homes in Westminster, MD
Source: Bright MLS
MLS Number: MDCR2027684
APN: 04-018486
- 1109 Mint Terrace
- 1744 Peppermint Ln
- 1903 Tea Mint Dr
- 1661 Old Westminster Pike
- 1039 Arnold Rd
- 2201 Old Westminster Pike Unit 12
- 2119 Paddock Ln
- 2411 Clydesdale Rd
- 2318 Rosie Dr
- 2425 Clydesdale Rd
- 1701 Green Mill Rd
- 2201 Green Mill Rd
- 2429 Clydesdale Rd
- 2438 Sandymount Rd
- 2403 Lawndale Rd
- 1509 Seminole Ln
- 904 Open Field Ct
- 2117 Misty Meadow Rd
- 2203 Ridgemont Dr
- 618 Deer Park Rd

