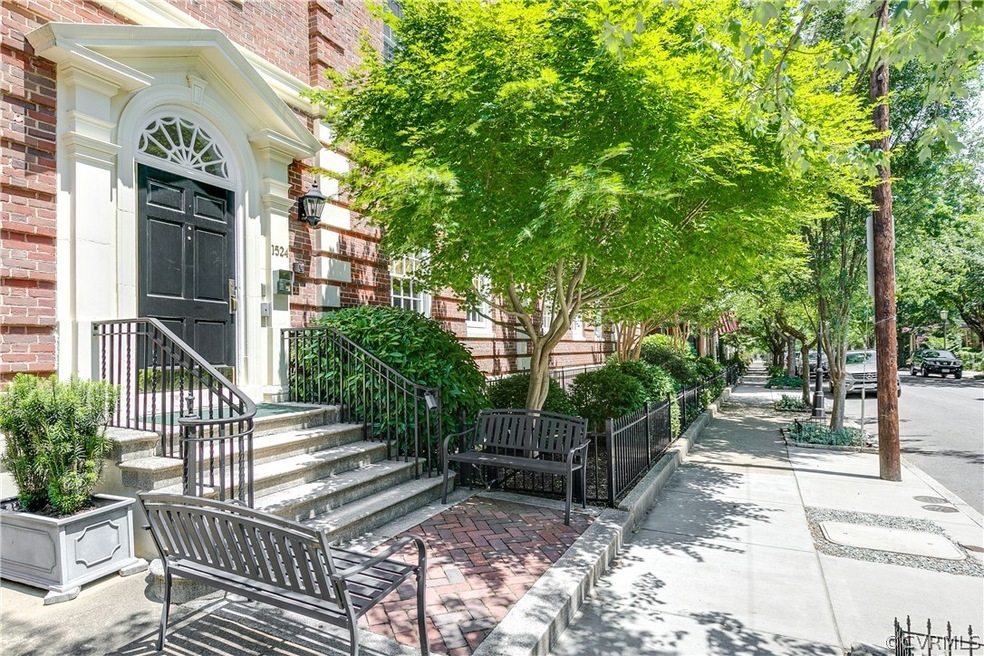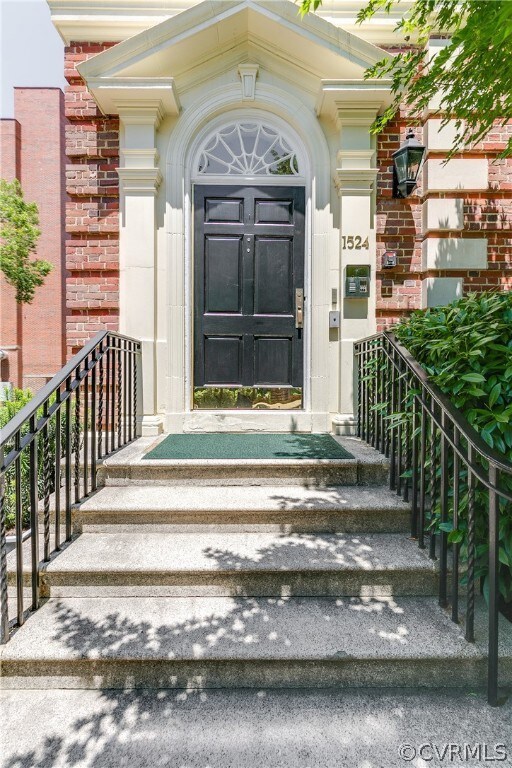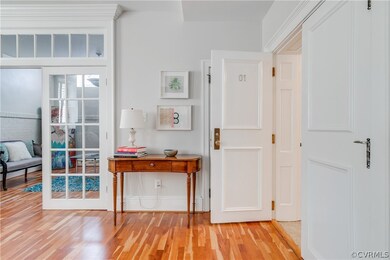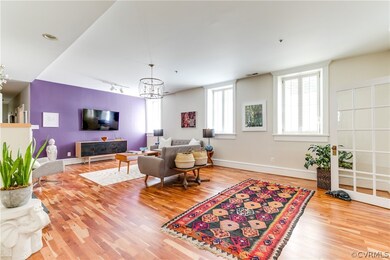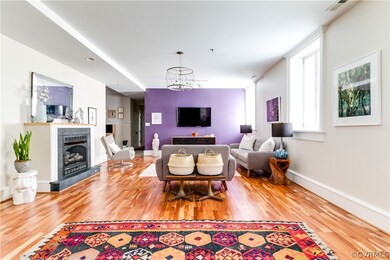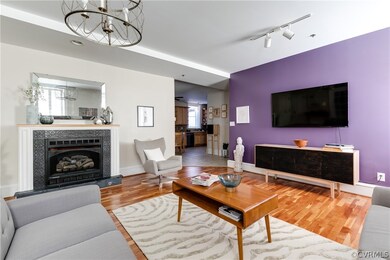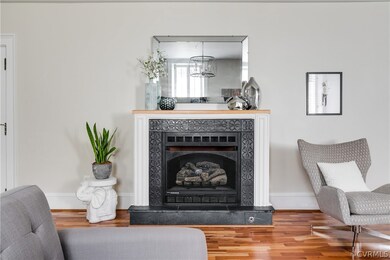
1524 West Ave Unit 1 Richmond, VA 23220
The Fan NeighborhoodHighlights
- Fitness Center
- Colonial Architecture
- Granite Countertops
- Open High School Rated A+
- Clubhouse
- 2-minute walk to Lombardy & Park Avenue Triangle
About This Home
As of July 2019This Colonial Revival style building, constructed in the Fan District on West Avenue in 1931, is now known as The Laurel Hill House Condominiums. Unit 1 is located on the lower level and is filled with natural light and a very open and comfortable layout that is an ideal space for entertaining. The rest of this condo features an eat-in kitchen with granite counters, gas cooking, and a large pantry, a large master suite with a walk-in closet and master bath with a soaking tub, separate shower, and a double vanity, two more generous sized bedrooms, and another full bath. The building amenities include an elevator, exercise room, common area with fireplace, large courtyard, guest quarters and two private covered parking spaces in a parking deck adjacent to the building. Fan living means walking distance to some of the best restaurants, coffee shops, and businesses Richmond has to offer.
Last Agent to Sell the Property
The Steele Group License #0225197051 Listed on: 06/05/2019

Property Details
Home Type
- Condominium
Est. Annual Taxes
- $4,128
Year Built
- Built in 1931
HOA Fees
- $498 Monthly HOA Fees
Parking
- 2 Car Detached Garage
- Off-Street Parking
Home Design
- Colonial Architecture
- Brick Exterior Construction
- Frame Construction
Interior Spaces
- 1,936 Sq Ft Home
- 1-Story Property
- Ceiling Fan
- Gas Fireplace
- Dining Area
Kitchen
- Gas Cooktop
- Microwave
- Dishwasher
- Granite Countertops
Flooring
- Laminate
- Ceramic Tile
Bedrooms and Bathrooms
- 3 Bedrooms
- En-Suite Primary Bedroom
- 2 Full Bathrooms
Laundry
- Dryer
- Washer
Outdoor Features
- Patio
Schools
- Fox Elementary School
- Dogwood Middle School
- Thomas Jefferson High School
Utilities
- Central Air
- Heat Pump System
- Water Heater
Listing and Financial Details
- Assessor Parcel Number W000-0613-026
Community Details
Overview
- Laurel Hill House Condo Subdivision
Amenities
- Common Area
- Clubhouse
- Elevator
- Community Storage Space
Recreation
- Fitness Center
Security
- Controlled Access
Ownership History
Purchase Details
Home Financials for this Owner
Home Financials are based on the most recent Mortgage that was taken out on this home.Purchase Details
Home Financials for this Owner
Home Financials are based on the most recent Mortgage that was taken out on this home.Purchase Details
Home Financials for this Owner
Home Financials are based on the most recent Mortgage that was taken out on this home.Purchase Details
Home Financials for this Owner
Home Financials are based on the most recent Mortgage that was taken out on this home.Similar Homes in the area
Home Values in the Area
Average Home Value in this Area
Purchase History
| Date | Type | Sale Price | Title Company |
|---|---|---|---|
| Warranty Deed | $389,000 | Attorney | |
| Warranty Deed | $355,000 | Attorney | |
| Warranty Deed | $330,000 | None Available | |
| Warranty Deed | $371,000 | -- |
Mortgage History
| Date | Status | Loan Amount | Loan Type |
|---|---|---|---|
| Open | $250,000 | New Conventional | |
| Previous Owner | $55,000 | New Conventional | |
| Previous Owner | $296,800 | New Conventional |
Property History
| Date | Event | Price | Change | Sq Ft Price |
|---|---|---|---|---|
| 07/26/2019 07/26/19 | Sold | $389,000 | 0.0% | $201 / Sq Ft |
| 06/11/2019 06/11/19 | Pending | -- | -- | -- |
| 06/05/2019 06/05/19 | For Sale | $389,000 | +9.6% | $201 / Sq Ft |
| 02/28/2017 02/28/17 | Sold | $355,000 | +1.4% | $183 / Sq Ft |
| 01/17/2017 01/17/17 | Pending | -- | -- | -- |
| 01/12/2017 01/12/17 | For Sale | $349,950 | +6.0% | $181 / Sq Ft |
| 11/30/2015 11/30/15 | Sold | $330,000 | -10.8% | $170 / Sq Ft |
| 08/14/2015 08/14/15 | Pending | -- | -- | -- |
| 04/17/2015 04/17/15 | For Sale | $369,950 | -- | $191 / Sq Ft |
Tax History Compared to Growth
Tax History
| Year | Tax Paid | Tax Assessment Tax Assessment Total Assessment is a certain percentage of the fair market value that is determined by local assessors to be the total taxable value of land and additions on the property. | Land | Improvement |
|---|---|---|---|---|
| 2025 | $5,196 | $433,000 | $85,000 | $348,000 |
| 2024 | $4,644 | $387,000 | $85,000 | $302,000 |
| 2023 | $4,644 | $387,000 | $85,000 | $302,000 |
| 2022 | $4,644 | $387,000 | $85,000 | $302,000 |
| 2021 | $4,380 | $387,000 | $85,000 | $302,000 |
| 2020 | $4,380 | $365,000 | $77,000 | $288,000 |
| 2019 | $4,128 | $344,000 | $90,000 | $254,000 |
| 2018 | $3,732 | $311,000 | $90,000 | $221,000 |
| 2017 | $3,600 | $300,000 | $90,000 | $210,000 |
| 2016 | $2,664 | $300,000 | $90,000 | $210,000 |
| 2015 | $1,704 | $290,000 | $90,000 | $200,000 |
| 2014 | $1,704 | $290,000 | $90,000 | $200,000 |
Agents Affiliated with this Home
-
Justin Owen

Seller's Agent in 2019
Justin Owen
The Steele Group
(804) 400-5809
4 in this area
189 Total Sales
-
Casey Smith

Seller Co-Listing Agent in 2019
Casey Smith
The Steele Group
(804) 690-2976
8 in this area
170 Total Sales
-
Diane O'Dell

Buyer's Agent in 2019
Diane O'Dell
Weichert Corporate
(804) 721-5610
16 Total Sales
-
William Hamnett

Seller's Agent in 2017
William Hamnett
Hamnett Properties
(804) 240-6713
14 in this area
180 Total Sales
-
Jim Getty

Buyer's Agent in 2017
Jim Getty
The Steele Group
(804) 337-8637
28 Total Sales
-
Christopher Small

Seller's Agent in 2015
Christopher Small
Small & Associates
(804) 350-0879
62 in this area
168 Total Sales
Map
Source: Central Virginia Regional MLS
MLS Number: 1918602
APN: W000-0613-026
- 1524 West Ave Unit 33
- 413 Stuart Cir Unit A
- 413 Stuart Cir Unit PL-A
- 1630 Park Ave
- 1104 West Ave
- 1103 West Ave
- 1400 Grove Ave Unit 7
- 1600 Grove Ave Unit 2
- 1015 W Franklin St
- 1333 W Broad St Unit U302
- 1333 W Broad St Unit U311
- 1333 W Broad St Unit U201
- 1005 W Franklin St Unit 2
- 1624 Floyd Ave
- 108 N Harrison St
- 1827 Hanover Ave
- 1320 W Main St
- 20 N Harrison St
- 1126 W Marshall St
- 1410 W Clay St
