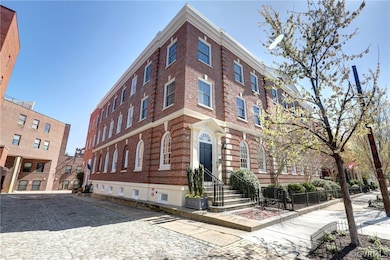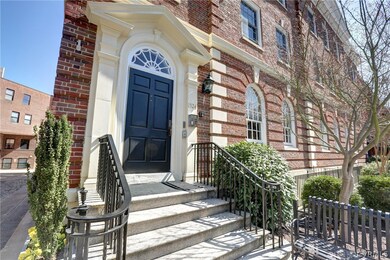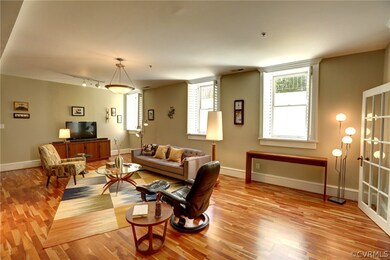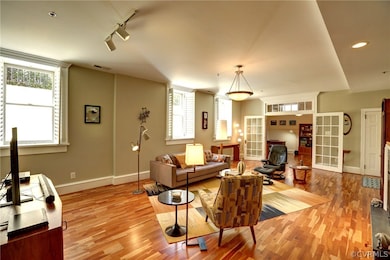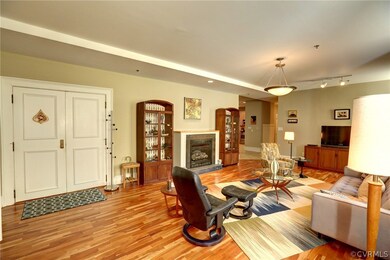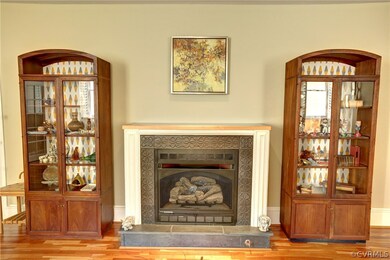
1524 West Ave Unit 1 Richmond, VA 23220
The Fan NeighborhoodHighlights
- Fitness Center
- Clubhouse
- High Ceiling
- Open High School Rated A+
- Separate Formal Living Room
- 2-minute walk to Lombardy & Park Avenue Triangle
About This Home
As of July 2019Unbelievable price for an exclusive Laurel Hill House luxury condominium on West Ave. This unit is located on the English basement level and features a very open floor plan with tons of natural light plus a very comfortable flow perfect for entertaining, elevator access, engineered high end laminate flooring in the living space and new high end laminate flooring in the bedrooms, huge living room with gas fireplace, large eat-in kitchen with granite counters, stainless appliances, maple cabinets, ceramic tile floors and a large pantry, massive master suite with walk-in closet and master bath with tub, shower and double vanity, two more spacious bedrooms and a laundry closet. The building amenities feature an exercise room, common area with fireplace, large courtyard, guest quarters, two private covered parking spaces in the adjacent parking deck and a tax abatement through 2018. The current owner has just spent over $10k in renovations and is sadly moving to downsize.
Last Agent to Sell the Property
Hamnett Properties License #0225052373 Listed on: 01/12/2017
Property Details
Home Type
- Condominium
Est. Annual Taxes
- $2,148
Year Built
- Built in 1931
HOA Fees
- $430 Monthly HOA Fees
Parking
- 2 Car Detached Garage
- Off-Street Parking
- Assigned Parking
Home Design
- Brick Exterior Construction
- Slab Foundation
- Built-Up Roof
Interior Spaces
- 1,936 Sq Ft Home
- 1-Story Property
- High Ceiling
- Gas Fireplace
- French Doors
- Separate Formal Living Room
Kitchen
- Gas Cooktop
- Microwave
- Dishwasher
- Granite Countertops
- Disposal
Flooring
- Laminate
- Ceramic Tile
Bedrooms and Bathrooms
- 3 Bedrooms
- En-Suite Primary Bedroom
- Walk-In Closet
- 2 Full Bathrooms
Accessible Home Design
- Accessible Elevator Installed
Schools
- Fox Elementary School
- Dogwood Middle School
- Thomas Jefferson High School
Utilities
- Central Air
- Heat Pump System
Listing and Financial Details
- Assessor Parcel Number W000-0613-026
Community Details
Overview
- Laurel Hill House Condo Subdivision
Amenities
- Common Area
- Clubhouse
- Community Storage Space
Recreation
- Fitness Center
Ownership History
Purchase Details
Home Financials for this Owner
Home Financials are based on the most recent Mortgage that was taken out on this home.Purchase Details
Home Financials for this Owner
Home Financials are based on the most recent Mortgage that was taken out on this home.Purchase Details
Home Financials for this Owner
Home Financials are based on the most recent Mortgage that was taken out on this home.Purchase Details
Home Financials for this Owner
Home Financials are based on the most recent Mortgage that was taken out on this home.Similar Homes in the area
Home Values in the Area
Average Home Value in this Area
Purchase History
| Date | Type | Sale Price | Title Company |
|---|---|---|---|
| Warranty Deed | $389,000 | Attorney | |
| Warranty Deed | $355,000 | Attorney | |
| Warranty Deed | $330,000 | None Available | |
| Warranty Deed | $371,000 | -- |
Mortgage History
| Date | Status | Loan Amount | Loan Type |
|---|---|---|---|
| Open | $250,000 | New Conventional | |
| Previous Owner | $55,000 | New Conventional | |
| Previous Owner | $296,800 | New Conventional |
Property History
| Date | Event | Price | Change | Sq Ft Price |
|---|---|---|---|---|
| 07/26/2019 07/26/19 | Sold | $389,000 | 0.0% | $201 / Sq Ft |
| 06/11/2019 06/11/19 | Pending | -- | -- | -- |
| 06/05/2019 06/05/19 | For Sale | $389,000 | +9.6% | $201 / Sq Ft |
| 02/28/2017 02/28/17 | Sold | $355,000 | +1.4% | $183 / Sq Ft |
| 01/17/2017 01/17/17 | Pending | -- | -- | -- |
| 01/12/2017 01/12/17 | For Sale | $349,950 | +6.0% | $181 / Sq Ft |
| 11/30/2015 11/30/15 | Sold | $330,000 | -10.8% | $170 / Sq Ft |
| 08/14/2015 08/14/15 | Pending | -- | -- | -- |
| 04/17/2015 04/17/15 | For Sale | $369,950 | -- | $191 / Sq Ft |
Tax History Compared to Growth
Tax History
| Year | Tax Paid | Tax Assessment Tax Assessment Total Assessment is a certain percentage of the fair market value that is determined by local assessors to be the total taxable value of land and additions on the property. | Land | Improvement |
|---|---|---|---|---|
| 2025 | $5,196 | $433,000 | $85,000 | $348,000 |
| 2024 | $4,644 | $387,000 | $85,000 | $302,000 |
| 2023 | $4,644 | $387,000 | $85,000 | $302,000 |
| 2022 | $4,644 | $387,000 | $85,000 | $302,000 |
| 2021 | $4,380 | $387,000 | $85,000 | $302,000 |
| 2020 | $4,380 | $365,000 | $77,000 | $288,000 |
| 2019 | $4,128 | $344,000 | $90,000 | $254,000 |
| 2018 | $3,732 | $311,000 | $90,000 | $221,000 |
| 2017 | $3,600 | $300,000 | $90,000 | $210,000 |
| 2016 | $2,664 | $300,000 | $90,000 | $210,000 |
| 2015 | $1,704 | $290,000 | $90,000 | $200,000 |
| 2014 | $1,704 | $290,000 | $90,000 | $200,000 |
Agents Affiliated with this Home
-
Justin Owen

Seller's Agent in 2019
Justin Owen
The Steele Group
(804) 400-5809
5 in this area
186 Total Sales
-
Casey Smith

Seller Co-Listing Agent in 2019
Casey Smith
The Steele Group
(804) 690-2976
9 in this area
170 Total Sales
-
Diane O'Dell

Buyer's Agent in 2019
Diane O'Dell
Weichert Corporate
(804) 721-5610
17 Total Sales
-
William Hamnett

Seller's Agent in 2017
William Hamnett
Hamnett Properties
14 in this area
180 Total Sales
-
Jim Getty

Buyer's Agent in 2017
Jim Getty
The Steele Group
(804) 337-8637
31 Total Sales
-
Christopher Small

Seller's Agent in 2015
Christopher Small
Small & Associates
(804) 350-0879
67 in this area
178 Total Sales
Map
Source: Central Virginia Regional MLS
MLS Number: 1701260
APN: W000-0613-026
- 1524 West Ave Unit 33
- 413 Stuart Cir Unit 4C
- 413 Stuart Cir Unit A
- 413 Stuart Cir Unit PL-A
- 413 N Arthur Ashe Blvd
- 302 N Lombardy St
- 1519 Hanover Ave
- 1220 W Franklin St
- 1124 West Ave
- 1118 West Ave
- 1400 Grove Ave Unit 7
- 1614 Grove Ave Unit 6
- 1714 Hanover Ave
- 1005 W Franklin St Unit 2
- 1333 W Broad St Unit U302
- 112 N Morris St
- 1414 W Marshall St Unit U509
- 1821 W Grace St
- 2001 W Grace St
- 1308 1/2 W Clay St

