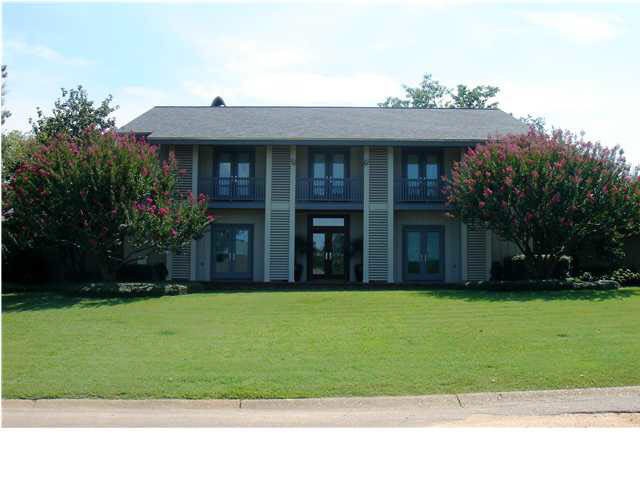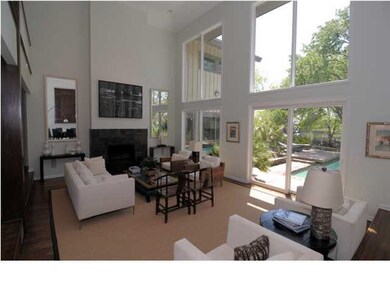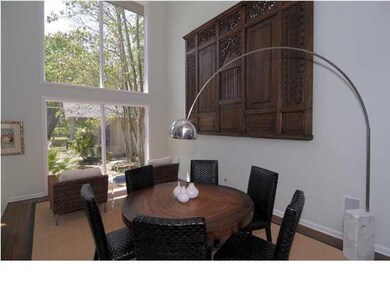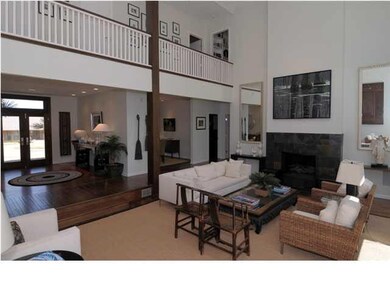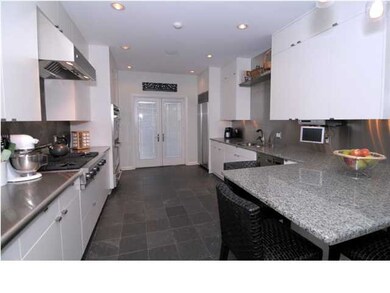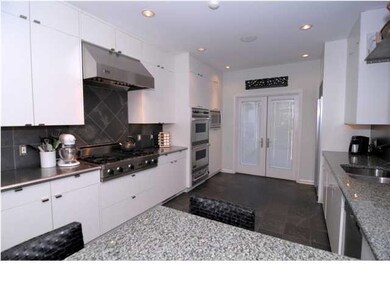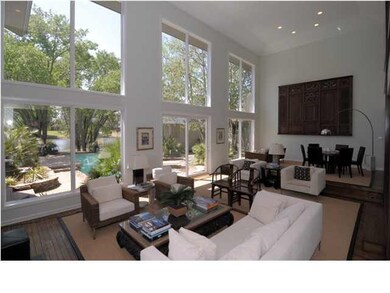
153 Saint Andrews Dr Jackson, MS 39211
North Jackson NeighborhoodEstimated Value: $698,050
Highlights
- Lake Front
- Gated Community
- Clubhouse
- Heated In Ground Pool
- Built-In Refrigerator
- Contemporary Architecture
About This Home
As of May 2014The security of a guarded neighborhood with convenience to the first class facilities of Jackson's finest Golf Club. Not a drive by! Must call your agent and see it in person. Totally renovated top to bottom in 2002 by Kenneth L. Simmons. This home showcases one of the best lake views in The Country Club of Jackson. Gorgeous living room with 25 foot ceiling and large windows that allow you to enjoy the pool/lake view from 1st and 2nd floors. Designer quailty touches though-out. Maintenance contract has been in place since the renovaton. Perfect condition.
Last Agent to Sell the Property
Kevin Bourn
Charlotte Smith Real Estate License #B-20701 Listed on: 10/25/2013
Home Details
Home Type
- Single Family
Est. Annual Taxes
- $7,028
Year Built
- Built in 1972
Lot Details
- Lake Front
- Wrought Iron Fence
- Wood Fence
- Back Yard Fenced
Parking
- 2 Car Attached Garage
- Garage Door Opener
Home Design
- Contemporary Architecture
- Traditional Architecture
- Asphalt Shingled Roof
- Architectural Shingle Roof
- Wood Siding
Interior Spaces
- 4,788 Sq Ft Home
- 2-Story Property
- Sound System
- High Ceiling
- Ceiling Fan
- Multiple Fireplaces
- Insulated Windows
- Aluminum Window Frames
- Entrance Foyer
- Storage
- Electric Dryer Hookup
- Water Views
Kitchen
- Double Oven
- Gas Oven
- Gas Cooktop
- Recirculated Exhaust Fan
- Microwave
- Built-In Refrigerator
- Dishwasher
- Wine Cooler
- Disposal
Flooring
- Wood
- Carpet
- Slate Flooring
Bedrooms and Bathrooms
- 4 Bedrooms
- Walk-In Closet
- Double Vanity
Home Security
- Home Security System
- Fire and Smoke Detector
Pool
- Heated In Ground Pool
- Gunite Pool
Outdoor Features
- Access To Lake
- Slab Porch or Patio
Schools
- Mcleod Elementary School
- Chastain Middle School
- Murrah High School
Utilities
- Central Heating and Cooling System
- Heating System Uses Natural Gas
- Tankless Water Heater
- Gas Water Heater
- Prewired Cat-5 Cables
- Cable TV Available
Listing and Financial Details
- Assessor Parcel Number 751-320
Community Details
Overview
- Property has a Home Owners Association
- Association fees include ground maintenance, security
- Country Club Of Jackson Subdivision
Recreation
- Tennis Courts
- Community Pool
Additional Features
- Clubhouse
- Gated Community
Similar Homes in Jackson, MS
Home Values in the Area
Average Home Value in this Area
Mortgage History
| Date | Status | Borrower | Loan Amount |
|---|---|---|---|
| Closed | Mariarty John L | $687,300 |
Property History
| Date | Event | Price | Change | Sq Ft Price |
|---|---|---|---|---|
| 05/19/2014 05/19/14 | Sold | -- | -- | -- |
| 04/06/2014 04/06/14 | Pending | -- | -- | -- |
| 01/07/2013 01/07/13 | For Sale | $970,000 | -- | $203 / Sq Ft |
Tax History Compared to Growth
Tax History
| Year | Tax Paid | Tax Assessment Tax Assessment Total Assessment is a certain percentage of the fair market value that is determined by local assessors to be the total taxable value of land and additions on the property. | Land | Improvement |
|---|---|---|---|---|
| 2024 | $7,272 | $45,116 | $10,790 | $34,326 |
| 2023 | $7,272 | $45,116 | $10,790 | $34,326 |
| 2022 | $8,682 | $45,116 | $10,790 | $34,326 |
| 2021 | $8,381 | $45,116 | $10,790 | $34,326 |
| 2020 | $8,236 | $44,620 | $10,790 | $33,830 |
| 2019 | $8,243 | $44,620 | $10,790 | $33,830 |
| 2018 | $8,148 | $44,620 | $10,790 | $33,830 |
| 2017 | $7,930 | $44,620 | $10,790 | $33,830 |
| 2016 | $7,930 | $44,620 | $10,790 | $33,830 |
| 2015 | $7,721 | $44,801 | $10,790 | $34,011 |
| 2014 | $12,016 | $67,202 | $16,185 | $51,017 |
Agents Affiliated with this Home
-
K
Seller's Agent in 2014
Kevin Bourn
Charlotte Smith Real Estate
-
Janice Guckert

Buyer's Agent in 2014
Janice Guckert
Guckert Realty Group, LLC
(601) 624-8390
20 in this area
70 Total Sales
Map
Source: MLS United
MLS Number: 1248568
APN: 0751-0320-000
- 177 Saint Andrews Dr
- 115 Royal Lytham
- 20 Winterfield Dr
- 112 Rolling Meadows Dr
- 316 Meadow Creek Place
- 62 Robinwood Place
- 27 Northtown Rd Unit A
- 0 Rolling Meadows Dr Unit 4101371
- 14 Robinwood Place
- 26 Park Crest Place
- 21 Park Crest Place
- 210 Brae Burn Dr
- 2425A River Oaks Blvd Unit A
- 255 Park Lane Place
- 209 River Place
- 36 Autumn Hill Dr
- 2455 River Oaks Blvd Unit A And B
- 111 River Place
- 0 Autumn Hill Ct Unit 1248906
- 15 Stanford Ct
- 153 Saint Andrews Dr
- 147 Saint Andrews Dr
- 161 Saint Andrews Dr
- 160 St Andrews
- 160 Saint Andrews Dr
- 154 St Andrew Dr
- 154 Saint Andrews Dr
- 135 Saint Andrews Dr
- 135 St Andrews
- 169 Saint Andrews Dr
- 166 Saint Andrews Dr
- 148 Saint Andrews Dr
- 129 Saint Andrews Dr
- 129 St Andrews Dr
- 142 Saint Andrews Dr
- 142 Saint Andrews Dr
- 172 Saint Andrews Dr
- 0 Winged Foot Cir Unit 46
- 0 Winged Foot Cir Unit 46 1314730
- 0 Winged Foot Cir Unit 46 1204438
