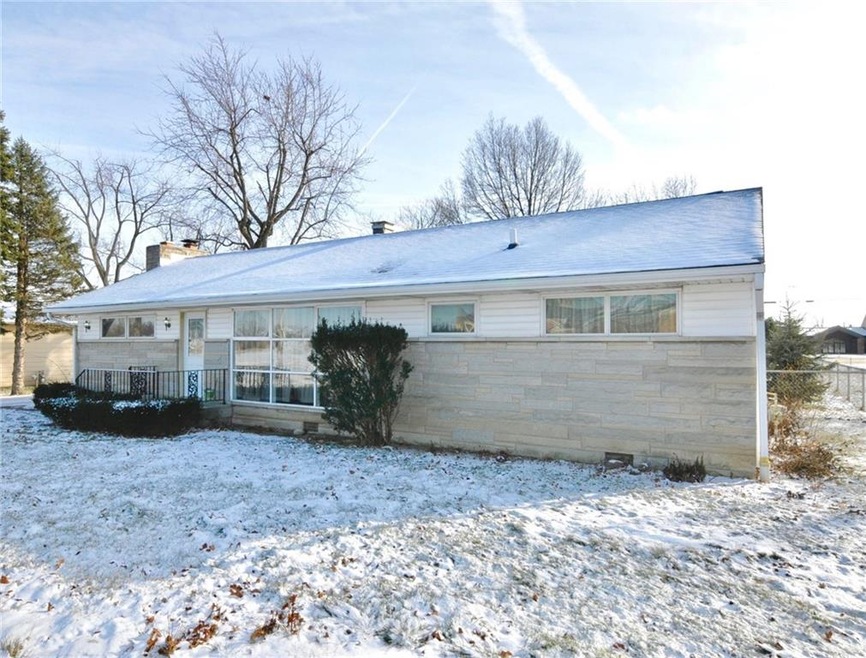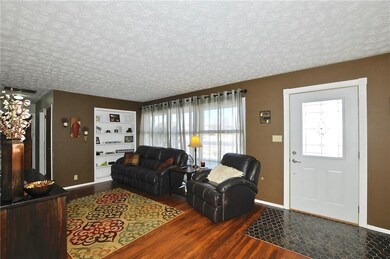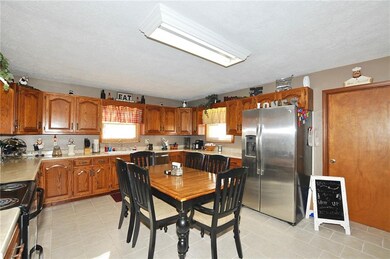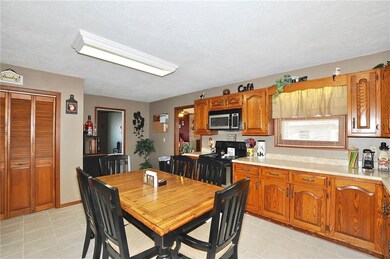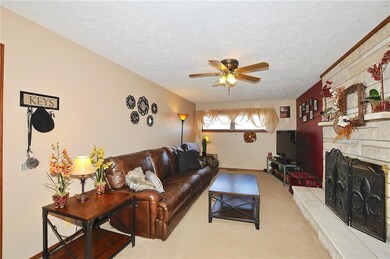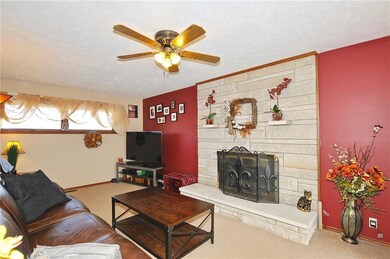
1531 Township Line Rd Plainfield, IN 46168
Highlights
- Ranch Style House
- Covered patio or porch
- Woodwork
- Van Buren Elementary School Rated A
- Built-in Bookshelves
- Forced Air Heating and Cooling System
About This Home
As of February 2017Beautiful 3 bedroom Bedford Stone ranch conveniently located to Plainfield schools, I-70, shopping and parks. Refinished, original hardwood floors throughout, new tile, completely remodeled bathroom and fresh paint. Newer roof and HVAC. Large, fully fenced back yard. Must see! Home warranty included.
Last Agent to Sell the Property
Noel Sells Indy, LLC License #RB14047563 Listed on: 01/16/2017
Last Buyer's Agent
Debbie Cox
Carpenter, REALTORS®

Home Details
Home Type
- Single Family
Est. Annual Taxes
- $804
Year Built
- Built in 1954
Lot Details
- 0.32 Acre Lot
- Back Yard Fenced
Parking
- Garage
Home Design
- Ranch Style House
- Block Foundation
Interior Spaces
- 1,398 Sq Ft Home
- Built-in Bookshelves
- Woodwork
- Gas Log Fireplace
- Fireplace Features Masonry
- Window Screens
- Great Room with Fireplace
- Attic Access Panel
- Fire and Smoke Detector
Kitchen
- Electric Cooktop
- Microwave
- Dishwasher
Bedrooms and Bathrooms
- 3 Bedrooms
- 1 Full Bathroom
Outdoor Features
- Covered patio or porch
Utilities
- Forced Air Heating and Cooling System
- Heating System Uses Gas
- Gas Water Heater
Community Details
- Fenters Green Acres Subdivision
Listing and Financial Details
- Assessor Parcel Number 321026230010000012
Ownership History
Purchase Details
Home Financials for this Owner
Home Financials are based on the most recent Mortgage that was taken out on this home.Purchase Details
Home Financials for this Owner
Home Financials are based on the most recent Mortgage that was taken out on this home.Purchase Details
Home Financials for this Owner
Home Financials are based on the most recent Mortgage that was taken out on this home.Similar Home in Plainfield, IN
Home Values in the Area
Average Home Value in this Area
Purchase History
| Date | Type | Sale Price | Title Company |
|---|---|---|---|
| Deed | $130,000 | -- | |
| Warranty Deed | $130,000 | Chicago Title | |
| Warranty Deed | -- | -- | |
| Warranty Deed | -- | -- |
Mortgage History
| Date | Status | Loan Amount | Loan Type |
|---|---|---|---|
| Previous Owner | $108,359 | FHA | |
| Previous Owner | $108,007 | FHA |
Property History
| Date | Event | Price | Change | Sq Ft Price |
|---|---|---|---|---|
| 02/14/2017 02/14/17 | Sold | $130,000 | 0.0% | $93 / Sq Ft |
| 01/19/2017 01/19/17 | Off Market | $130,000 | -- | -- |
| 01/16/2017 01/16/17 | For Sale | $130,000 | +18.2% | $93 / Sq Ft |
| 02/28/2014 02/28/14 | Sold | $110,000 | -4.3% | $79 / Sq Ft |
| 02/02/2014 02/02/14 | Pending | -- | -- | -- |
| 11/01/2013 11/01/13 | For Sale | $114,900 | -- | $82 / Sq Ft |
Tax History Compared to Growth
Tax History
| Year | Tax Paid | Tax Assessment Tax Assessment Total Assessment is a certain percentage of the fair market value that is determined by local assessors to be the total taxable value of land and additions on the property. | Land | Improvement |
|---|---|---|---|---|
| 2024 | $3,384 | $174,500 | $23,100 | $151,400 |
| 2023 | $3,348 | $168,000 | $22,000 | $146,000 |
| 2022 | $3,222 | $161,100 | $20,900 | $140,200 |
| 2021 | $2,984 | $149,200 | $20,900 | $128,300 |
| 2020 | $3,028 | $151,400 | $20,900 | $130,500 |
| 2019 | $2,872 | $143,600 | $19,700 | $123,900 |
| 2018 | $2,830 | $141,500 | $19,700 | $121,800 |
| 2017 | $872 | $114,500 | $18,900 | $95,600 |
| 2016 | $820 | $110,800 | $18,900 | $91,900 |
| 2014 | $926 | $112,000 | $20,200 | $91,800 |
| 2013 | $981 | $112,400 | $20,200 | $92,200 |
Agents Affiliated with this Home
-
Jessica Noel Kimbrell
J
Seller's Agent in 2017
Jessica Noel Kimbrell
Noel Sells Indy, LLC
(888) 611-3912
41 Total Sales
-

Buyer's Agent in 2017
Debbie Cox
Carpenter, REALTORS®
(317) 258-6382
5 in this area
71 Total Sales
-
Michael Price

Seller's Agent in 2014
Michael Price
RE/MAX Centerstone
(317) 292-6553
57 in this area
396 Total Sales
Map
Source: MIBOR Broker Listing Cooperative®
MLS Number: MBR21460502
APN: 32-10-26-230-010.000-012
- 1468 Blackthorne Trail N
- 2856 Colony Lake Dr E
- 1038 White Oak Dr
- 1371 Blackthorne Trail N
- 7688 Gunsmith Ct
- 1139 Fernwood Way
- 1223 Blackthorne Trail S
- 1175 Bent Tree Way
- 2879 Bluewood Way
- 7834 Fairwood Blvd
- 2626 Solidago Dr
- 2859 Dursillas Dr
- 2406 Ninebark Dr
- 2212 Galleone Way
- 2170 Galleone Way
- 518 N Carr Rd
- 540 Hanley St
- 2339 Pine Valley Dr
- 2336 Boneset Dr
- 2340 Pine Valley Dr
