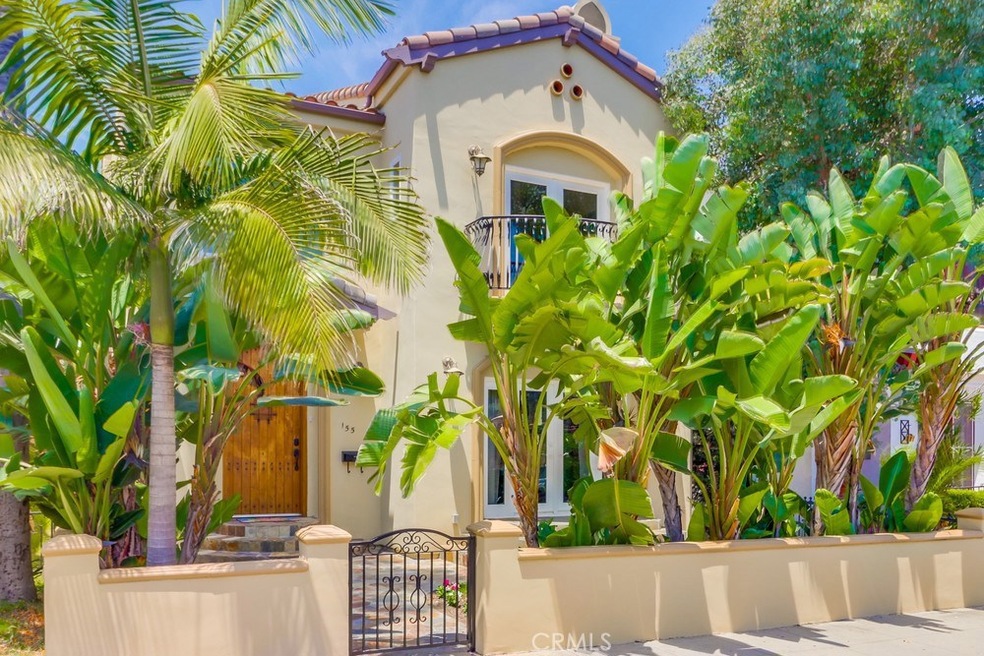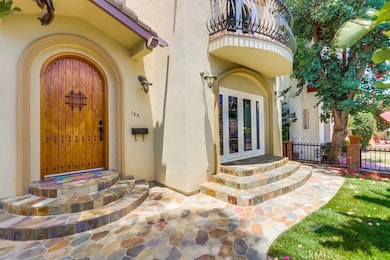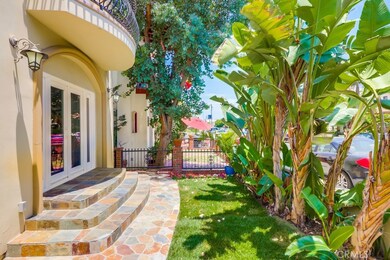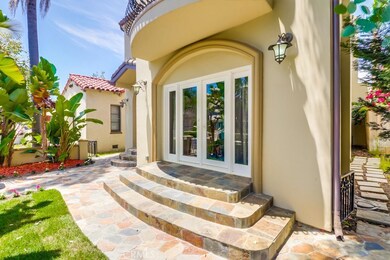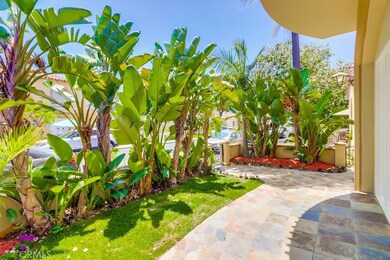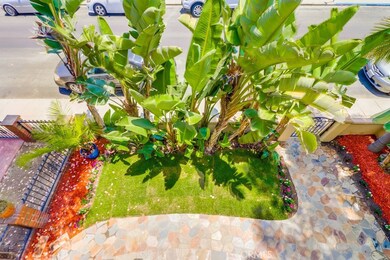
155 Corona Ave Long Beach, CA 90803
Belmont Shore NeighborhoodEstimated Value: $2,115,000 - $2,539,000
Highlights
- Water Views
- Rooftop Deck
- Open Floorplan
- Naples Bayside Academy Rated A
- Ocean Side of Highway 1
- Property is near public transit
About This Home
As of September 2017A short walk to Belmont Shore for shopping & dining, to the bay for swimming & paddling or to the beach for wind surfing, biking or running the path. You're right here in the midst of all the Shore has to offer. This expansive Mediterranean home has everything you want in a home. The first level boasts a gourmet kitchen with large island with sink, pantry and wine room. Travertine floors flow through the kitchen, dining and family room, creating one large open area. There's a small office off the kitchen that leads to the laundry room. The living room is cozy with a lovely fireplace and french doors to the slate patio and front yard. The stunning master suite has a private retreat area, cathedral ceilings, custom walk in closet and spacious bath with spa tub and travertine shower. All secondary bedrooms are spacious, 2 have cathedral ceilings and 1 has a Juliet balcony overlooking the charming street. Follow the mahogany stairs to the 3rd floor spa/mediation room (or 5th bedroom or private den) and upper deck with views to Catalina. The foliage in the front gives you the privacy that isn't easy to find in the Shore, but also is inviting enough that you can sit and chat with your neighbors. Located between LA & OC, this is the perfect location if you commute in opposite directions. Close to multiple freeways. Room for another car behind the garage. Check supplements for floor plan.
Last Agent to Sell the Property
Keller Williams Coastal Prop. License #01299535 Listed on: 07/14/2017

Home Details
Home Type
- Single Family
Est. Annual Taxes
- $21,105
Year Built
- Built in 2006
Lot Details
- 2,876 Sq Ft Lot
- Landscaped
- Lawn
- Front Yard
- Property is zoned LBR2S
Parking
- 2 Car Attached Garage
- Parking Available
- Two Garage Doors
- Garage Door Opener
Property Views
- Water
- Panoramic
- Neighborhood
Home Design
- Mediterranean Architecture
- Stucco
Interior Spaces
- 3,293 Sq Ft Home
- 3-Story Property
- Open Floorplan
- Crown Molding
- Cathedral Ceiling
- Gas Fireplace
- Window Screens
- French Doors
- Entrance Foyer
- Great Room
- Family Room Off Kitchen
- Living Room with Fireplace
- Home Office
- Bonus Room
- Fire and Smoke Detector
Kitchen
- Open to Family Room
- Walk-In Pantry
- Built-In Range
- Dishwasher
- Kitchen Island
- Granite Countertops
- Pots and Pans Drawers
- Utility Sink
- Disposal
Flooring
- Wood
- Carpet
- Stone
Bedrooms and Bathrooms
- 4 Bedrooms
- All Upper Level Bedrooms
- Mirrored Closets Doors
- Granite Bathroom Countertops
- Dual Vanity Sinks in Primary Bathroom
- Private Water Closet
- Bathtub
- Separate Shower
- Exhaust Fan In Bathroom
Laundry
- Laundry Room
- 220 Volts In Laundry
Outdoor Features
- Ocean Side of Highway 1
- Balcony
- Rooftop Deck
- Stone Porch or Patio
- Exterior Lighting
Location
- Property is near public transit
- Suburban Location
Utilities
- Central Heating and Cooling System
Community Details
- No Home Owners Association
Listing and Financial Details
- Tax Lot 36
- Tax Tract Number 3885
- Assessor Parcel Number 7247005034
Ownership History
Purchase Details
Home Financials for this Owner
Home Financials are based on the most recent Mortgage that was taken out on this home.Purchase Details
Home Financials for this Owner
Home Financials are based on the most recent Mortgage that was taken out on this home.Purchase Details
Purchase Details
Home Financials for this Owner
Home Financials are based on the most recent Mortgage that was taken out on this home.Purchase Details
Home Financials for this Owner
Home Financials are based on the most recent Mortgage that was taken out on this home.Purchase Details
Home Financials for this Owner
Home Financials are based on the most recent Mortgage that was taken out on this home.Purchase Details
Home Financials for this Owner
Home Financials are based on the most recent Mortgage that was taken out on this home.Similar Homes in Long Beach, CA
Home Values in the Area
Average Home Value in this Area
Purchase History
| Date | Buyer | Sale Price | Title Company |
|---|---|---|---|
| Stump Cary J | $1,495,000 | Ticor Title | |
| Kajian Homa | -- | None Available | |
| Kajian Homa | -- | Old Republic Title Company | |
| Kajian Homa | $800,000 | Old Republic Title Company | |
| Davies Viviana | -- | Old Republic Title Company | |
| Treffry Allan | -- | Old Republic Title Company | |
| Henning Wendy | -- | Old Republic Title Company | |
| Gallagher Arianna Raiola | -- | Old Republic Title Company | |
| Henning Christopher | -- | Old Republic Title Company | |
| Raiola Francoise | -- | Old Republic Title Company | |
| Davies Jake | -- | -- | |
| Raiola Silvana | -- | Old Republic Title Company | |
| Raiola Stefania | -- | Old Republic Title Company | |
| Treffry Dennis | -- | -- |
Mortgage History
| Date | Status | Borrower | Loan Amount |
|---|---|---|---|
| Open | Stump Cary J | $600,000 | |
| Closed | Stump Cary J | $600,000 | |
| Previous Owner | Kajian Homa | $1,000,000 | |
| Previous Owner | Kajian Homa | $1,050,000 | |
| Previous Owner | Kajian Homa | $1,040,000 | |
| Previous Owner | Kajian Homa | $640,000 |
Property History
| Date | Event | Price | Change | Sq Ft Price |
|---|---|---|---|---|
| 09/06/2017 09/06/17 | Sold | $1,495,000 | +0.3% | $454 / Sq Ft |
| 07/24/2017 07/24/17 | Pending | -- | -- | -- |
| 07/14/2017 07/14/17 | For Sale | $1,490,000 | 0.0% | $452 / Sq Ft |
| 05/25/2016 05/25/16 | Rented | $5,490 | 0.0% | -- |
| 05/03/2016 05/03/16 | Price Changed | $5,490 | -5.3% | $2 / Sq Ft |
| 04/04/2016 04/04/16 | For Rent | $5,800 | +11.5% | -- |
| 03/15/2013 03/15/13 | Rented | -- | -- | -- |
| 02/23/2013 02/23/13 | Under Contract | -- | -- | -- |
| 12/10/2012 12/10/12 | For Rent | $5,200 | -- | -- |
Tax History Compared to Growth
Tax History
| Year | Tax Paid | Tax Assessment Tax Assessment Total Assessment is a certain percentage of the fair market value that is determined by local assessors to be the total taxable value of land and additions on the property. | Land | Improvement |
|---|---|---|---|---|
| 2024 | $21,105 | $1,667,695 | $1,028,171 | $639,524 |
| 2023 | $20,757 | $1,634,996 | $1,008,011 | $626,985 |
| 2022 | $19,465 | $1,602,939 | $988,247 | $614,692 |
| 2021 | $19,088 | $1,571,510 | $968,870 | $602,640 |
| 2019 | $18,813 | $1,524,900 | $940,134 | $584,766 |
| 2018 | $18,352 | $1,495,000 | $921,700 | $573,300 |
| 2016 | $15,862 | $1,350,000 | $860,000 | $490,000 |
| 2015 | $15,439 | $1,350,000 | $860,000 | $490,000 |
| 2014 | $14,870 | $1,285,000 | $818,600 | $466,400 |
Agents Affiliated with this Home
-
Maggie Shapiro

Seller's Agent in 2017
Maggie Shapiro
Keller Williams Coastal Prop.
(562) 260-3072
1 in this area
18 Total Sales
-
Loree Scarborough

Buyer's Agent in 2017
Loree Scarborough
Compass
(562) 225-0511
22 in this area
77 Total Sales
-
Mike Trossen
M
Buyer's Agent in 2013
Mike Trossen
Equity Brokers
(562) 434-6731
1 in this area
31 Total Sales
Map
Source: California Regional Multiple Listing Service (CRMLS)
MLS Number: PW17161134
APN: 7247-005-034
- 164 Granada Ave
- 176 Saint Joseph Ave
- 5290 E Division St
- 178 Saint Joseph Ave
- 173 Glendora Ave
- 67 Corona Ave
- 102 Argonne Ave
- 179 Saint Joseph Ave
- 26 Covina Ave
- 32 La Verne Ave
- 179 Santa Ana Ave
- 12 Argonne Ave
- 159 Roycroft Ave
- 69 Santa Ana Ave
- 207 Santa Ana Ave
- 227 Pomona Ave
- 224 Pomona Ave
- 66 Santa Ana Ave
- 231 Pomona Ave
- 239 Granada Ave
- 155 Corona Ave
- 157 Corona Ave
- 153 Corona Ave
- 161 Corona Ave Unit 1/2
- 161 Corona Ave Unit A
- 161 Corona Ave
- 151 Corona Ave
- 163 Corona Ave
- 149 Corona Ave
- 154 Nieto Ave
- 158 Nieto Ave
- 152 Nieto Ave
- 160 Nieto Ave
- 150 Nieto Ave
- 154 Corona Ave
- 165 Corona Ave
- 145 Corona Ave
- 152 Corona Ave
- 158 Corona Ave
- 162 Nieto Ave
