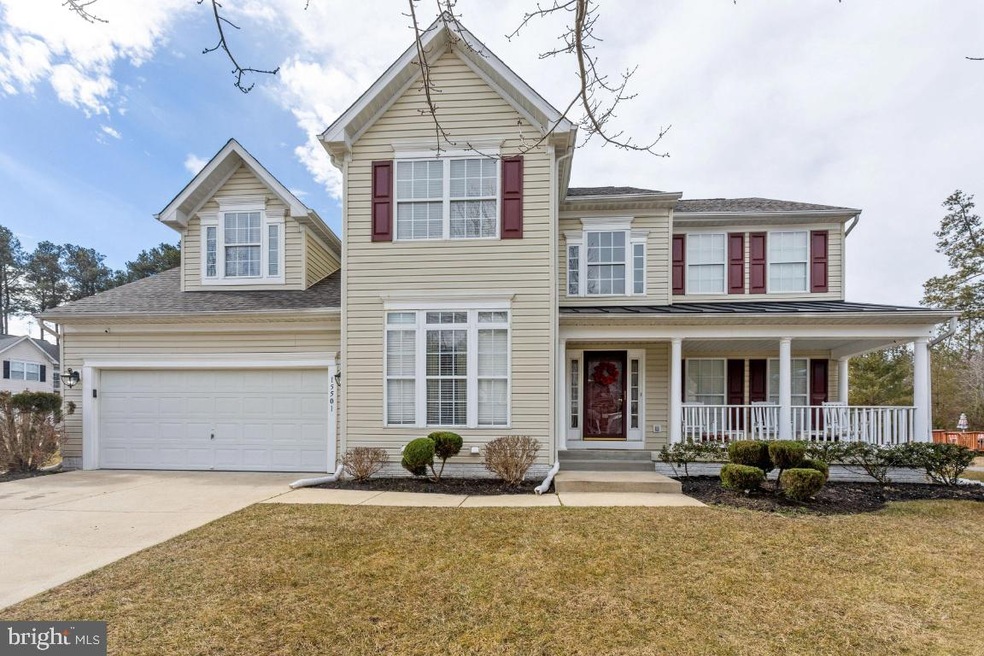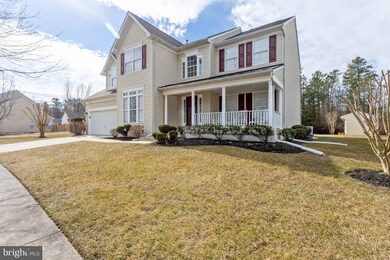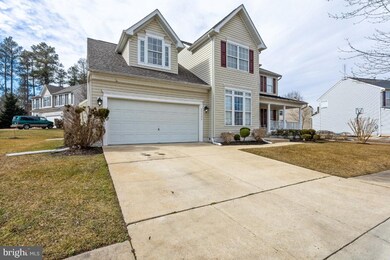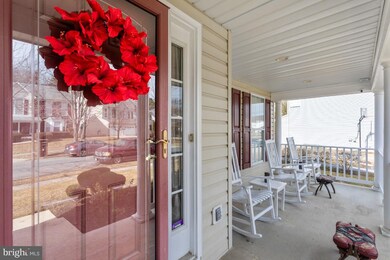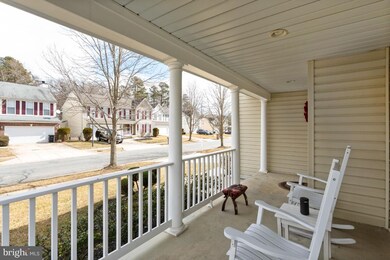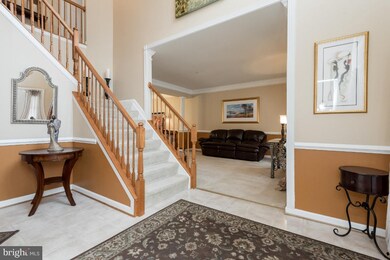
15501 Brinton Way Brandywine, MD 20613
Estimated Value: $607,000 - $695,000
Highlights
- Open Floorplan
- Deck
- Attic
- Colonial Architecture
- Wood Flooring
- 1 Fireplace
About This Home
As of April 2021Interior Photos Coming Soon! Modern and charming Colonial style house with 4 Spacious bedrooms, 3.5 baths, two car garage and a generous front porch for cocktails. No details have been overlooked, this is a perfect 10. From the perfectly manicured landscaping, which will be easy for you to maintain because it has a built-in sprinkler system, to the matching shed in the back yard. Inside, the house is modern and welcoming with high interior ceilings, fireplace, eat-in kitchen with a large attached walkout porch. The owners suite features a huge soaking tub and a separate shower for romantic nights together. The basement is fully finished with French doors opening up to the backyard and patio, a movie theater, and a bar. Thanks to the subtle exterior lighting, you will enjoy your yard, deck or patio day and night You are an easy commute to D.C. Alexandria, or Joint Base Andrews but you probably wont want to leave your neighborhood. Everything you need is right around you. Parks, good restaurants and easy shopping. You can enjoy varied and eclectic food, Vietnamese, Soul, Caribbean, Middle Eastern, Seafood, without having to hunt for parking or inch your way through traffic. But what you will really appreciate, especially if you are budding triathlete or just a Sunday driver, are the seemingly long open roads. There is a nearby aquatic and fitness center. And you are five miles to the Cedarville State Forest with camp sites, hiking trails, hunting and fishing (blue gill, catfish, sunfish and bass).
Last Agent to Sell the Property
Keller Williams Capital Properties License #644794 Listed on: 02/24/2021

Home Details
Home Type
- Single Family
Est. Annual Taxes
- $5,269
Year Built
- Built in 2002
Lot Details
- 9,379 Sq Ft Lot
- Sprinkler System
- Property is in excellent condition
- Property is zoned RM
HOA Fees
- $58 Monthly HOA Fees
Parking
- 2 Car Attached Garage
- Front Facing Garage
Home Design
- Colonial Architecture
- Brick Exterior Construction
- Architectural Shingle Roof
Interior Spaces
- Property has 3 Levels
- Open Floorplan
- Wet Bar
- Bar
- Crown Molding
- Ceiling Fan
- 1 Fireplace
- Family Room Off Kitchen
- Formal Dining Room
- Fire Sprinkler System
- Attic
Kitchen
- Breakfast Area or Nook
- Eat-In Kitchen
- Stove
- Built-In Microwave
- Dishwasher
- Kitchen Island
- Upgraded Countertops
Flooring
- Wood
- Carpet
Bedrooms and Bathrooms
- 4 Bedrooms
- Soaking Tub
- Bathtub with Shower
Laundry
- Laundry on main level
- Electric Dryer
Basement
- Connecting Stairway
- Rear Basement Entry
Outdoor Features
- Deck
- Exterior Lighting
- Porch
Schools
- Brandywine Elementary School
- Gwynn Park Middle School
- Gwynn Park High School
Utilities
- Forced Air Heating and Cooling System
- Electric Water Heater
Community Details
- Association fees include common area maintenance
- Mckendree Village HOA
- Mckendree Village Subdivision
Listing and Financial Details
- Tax Lot 7
- Assessor Parcel Number 17113271699
Ownership History
Purchase Details
Home Financials for this Owner
Home Financials are based on the most recent Mortgage that was taken out on this home.Purchase Details
Similar Homes in Brandywine, MD
Home Values in the Area
Average Home Value in this Area
Purchase History
| Date | Buyer | Sale Price | Title Company |
|---|---|---|---|
| Butler Jordan Dominique | $500,000 | Turnkey Title Llc | |
| Frison Eddie L | $280,787 | -- |
Mortgage History
| Date | Status | Borrower | Loan Amount |
|---|---|---|---|
| Open | Butler Jordan Dominique | $18,322 | |
| Closed | Butler Jordan Dominique | $16,818 | |
| Closed | Butler Jordan Dominique | $16,310 | |
| Open | Butler Jordan Dominique | $490,943 | |
| Previous Owner | Frison Eddie L | $253,015 | |
| Previous Owner | Frison Eddie L | $75,000 | |
| Previous Owner | Frison Eddie L | $280,149 |
Property History
| Date | Event | Price | Change | Sq Ft Price |
|---|---|---|---|---|
| 04/15/2021 04/15/21 | Sold | $500,000 | 0.0% | $112 / Sq Ft |
| 03/03/2021 03/03/21 | Pending | -- | -- | -- |
| 03/03/2021 03/03/21 | Price Changed | $500,000 | +11.1% | $112 / Sq Ft |
| 02/24/2021 02/24/21 | For Sale | $449,990 | -- | $101 / Sq Ft |
Tax History Compared to Growth
Tax History
| Year | Tax Paid | Tax Assessment Tax Assessment Total Assessment is a certain percentage of the fair market value that is determined by local assessors to be the total taxable value of land and additions on the property. | Land | Improvement |
|---|---|---|---|---|
| 2024 | $7,092 | $450,433 | $0 | $0 |
| 2023 | $4,666 | $419,567 | $0 | $0 |
| 2022 | $6,174 | $388,700 | $101,000 | $287,700 |
| 2021 | $6,068 | $381,567 | $0 | $0 |
| 2020 | $398 | $374,433 | $0 | $0 |
| 2019 | $5,260 | $367,300 | $100,500 | $266,800 |
| 2018 | $5,416 | $347,567 | $0 | $0 |
| 2017 | $4,976 | $327,833 | $0 | $0 |
| 2016 | -- | $308,100 | $0 | $0 |
| 2015 | $4,965 | $308,100 | $0 | $0 |
| 2014 | $4,965 | $308,100 | $0 | $0 |
Agents Affiliated with this Home
-
Yvonne Lee

Seller's Agent in 2021
Yvonne Lee
Keller Williams Capital Properties
(301) 613-6070
6 in this area
221 Total Sales
-
Kenneth Manor

Buyer's Agent in 2021
Kenneth Manor
RE/MAX
(240) 832-9079
2 in this area
51 Total Sales
Map
Source: Bright MLS
MLS Number: MDPG596870
APN: 11-3271699
- 15507 Pocopson Creek Way
- 15409 Gideon Gilpin St
- 15612 Wistar Place
- 15407 Pulaski Rd
- 15603 Chadsey Ln
- 15622 Gilpin Mews Ln
- 7130 Britens Way
- 15626 Chadsey Ln
- 15217 Eve Way
- 7305 Corinne Ct
- 15022 General Lafayette Blvd
- 7413 Fern Gully Way
- 7415 Fern Gully Way
- 7417 Fern Gully Way
- 7421 Fern Gully Way
- 7414 Fern Gully Way
- 7423 Fern Gully Way
- 15008 General Lafayette Blvd
- 7418 Fern Gully Way
- 7427 Fern Gully Way
- 15501 Brinton Way
- 15503 Brinton Way
- 15415 Brinton Way
- 15413 Brinton Way
- 15500 Brinton Way
- 15502 Brinton Way
- 15507 Brinton Way
- 15505 Brinton Way
- 15650 Mckendree Rd
- 15414 Brinton Way
- 15504 Brinton Way
- 15412 Brinton Way
- 15509 Brinton Way
- 15506 Brinton Way
- 15409 Brinton Way
- 15411 Brinton Way
- 0 Mckendree Rd Unit PG8303666
- 0 Mckendree Rd Unit PG8422564
- 15410 Brinton Way
- 15508 Brinton Way
