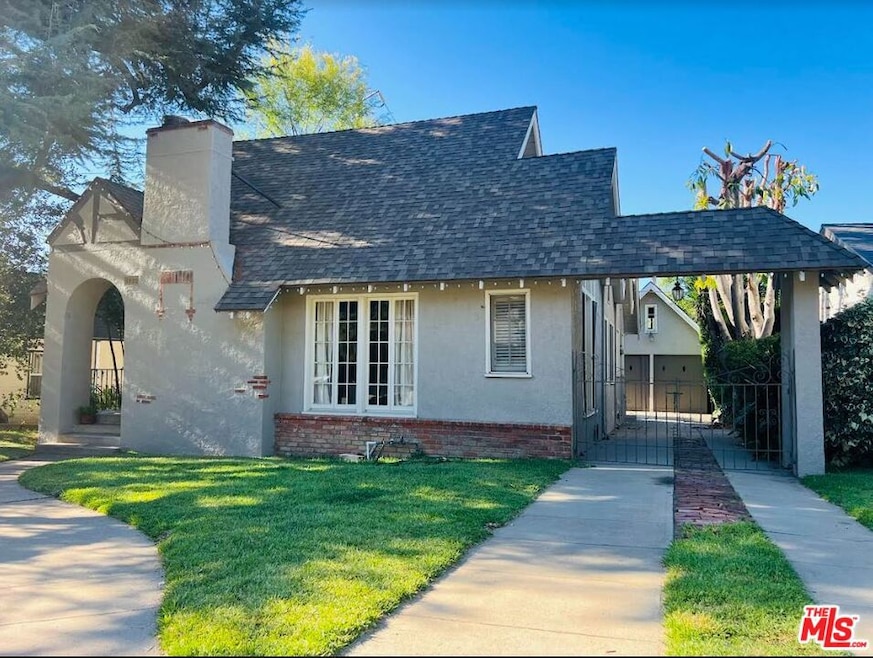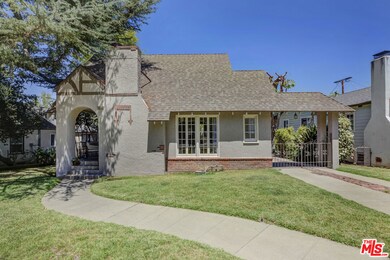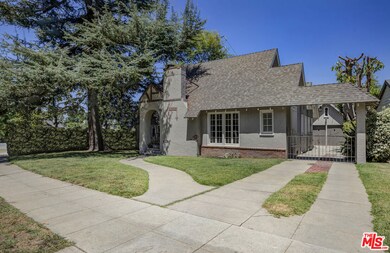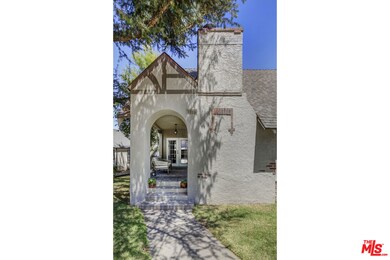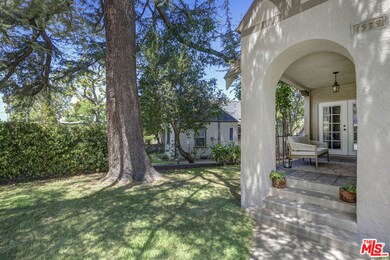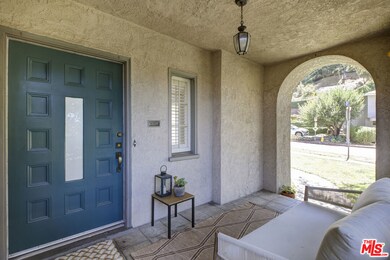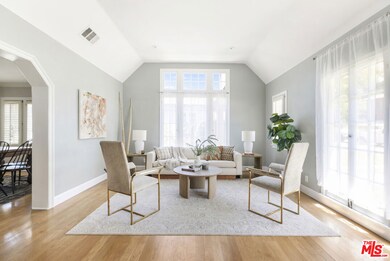
1579 Oak Grove Dr Los Angeles, CA 90041
Eagle Rock NeighborhoodHighlights
- Living Room with Fireplace
- English Architecture
- No HOA
- Eagle Rock High School Rated A
- Wood Flooring
- Breakfast Area or Nook
About This Home
As of July 2025Welcome to 1579 Oak Grove Dr, a captivating Storybook English Tudor Revival situated on a picturesque corner, in the shade of an enormous pine tree, situated in the heart of Eagle Rock. This home radiates timeless charm and commands attention with its stately curb appeal. High-pitched gabled roofs, a porte-cochre, and custom brickwork define the architectural elegance of this Tudor gem. Thoughtful renovations have preserved its classic character while seamlessly incorporating modern enhancements for today's lifestyle.The neighborhood is as enchanting as the home itself, fostering a strong sense of community where neighbors chat on their daily strolls. Step onto the inviting front porch and into a spacious living room, where high ceilings, hardwood floors, a decorative fireplace, and an abundance of natural light streaming through original windows create a warm and welcoming atmosphere. The formal dining room is the ideal setting for memorable gatherings, offering the perfect blend of elegance and functionality. Its central location between the kitchen and living areas ensures an effortless flow, making it an entertainer's dream. The inviting kitchen, complete with a cozy breakfast nook, laundry area, and large windows, opens to a private backyard. Here, a comfortable deck awaits, perfect for summer BBQs, while a central fire pit offers a cozy spot for roasting marshmallows under the stars. Both bedrooms feature elegant double doors leading outdoors, seamlessly merging indoor and outdoor living. The hallway, with its generous linen closet, provides ample storage and leads to a well-appointed full bathroom. The two-car garage, with its high-pitched roof, offers endless possibilities whether as a potential ADU, studio, office, or creative space. Additionally, the expansive attic in the main house invites you to explore the potential for a luxurious primary suite, allowing you to truly maximise the potential and make this home your dream.
Home Details
Home Type
- Single Family
Est. Annual Taxes
- $10,742
Year Built
- Built in 1925
Lot Details
- 6,654 Sq Ft Lot
- Lot Dimensions are 58x130
- Property is zoned LAR1
Parking
- 2 Car Garage
- Driveway
Home Design
- English Architecture
Interior Spaces
- 1,140 Sq Ft Home
- 1-Story Property
- Decorative Fireplace
- Living Room with Fireplace
- Dining Room
- Workshop
Kitchen
- Breakfast Area or Nook
- Water Line To Refrigerator
- Dishwasher
Flooring
- Wood
- Tile
Bedrooms and Bathrooms
- 2 Bedrooms
- Studio bedroom
- 1 Full Bathroom
Laundry
- Laundry in Kitchen
- Dryer
- Washer
Additional Features
- Open Patio
- Central Heating and Cooling System
Community Details
- No Home Owners Association
Listing and Financial Details
- Assessor Parcel Number 5689-029-007
Ownership History
Purchase Details
Home Financials for this Owner
Home Financials are based on the most recent Mortgage that was taken out on this home.Purchase Details
Home Financials for this Owner
Home Financials are based on the most recent Mortgage that was taken out on this home.Purchase Details
Home Financials for this Owner
Home Financials are based on the most recent Mortgage that was taken out on this home.Purchase Details
Home Financials for this Owner
Home Financials are based on the most recent Mortgage that was taken out on this home.Purchase Details
Home Financials for this Owner
Home Financials are based on the most recent Mortgage that was taken out on this home.Purchase Details
Home Financials for this Owner
Home Financials are based on the most recent Mortgage that was taken out on this home.Similar Homes in the area
Home Values in the Area
Average Home Value in this Area
Purchase History
| Date | Type | Sale Price | Title Company |
|---|---|---|---|
| Grant Deed | $1,305,000 | Equity Title Company | |
| Corporate Deed | $656,000 | Fidelity Van Nuys | |
| Grant Deed | -- | Fidelity Van Nuys | |
| Interfamily Deed Transfer | -- | Fidelity Van Nuys | |
| Grant Deed | -- | Fidelity Van Nuys | |
| Grant Deed | $223,000 | North American Title Co |
Mortgage History
| Date | Status | Loan Amount | Loan Type |
|---|---|---|---|
| Open | $1,365,000 | Construction | |
| Previous Owner | $100,000 | New Conventional | |
| Previous Owner | $599,500 | New Conventional | |
| Previous Owner | $506,000 | New Conventional | |
| Previous Owner | $506,250 | New Conventional | |
| Previous Owner | $130,000 | Credit Line Revolving | |
| Previous Owner | $516,000 | Purchase Money Mortgage | |
| Previous Owner | $129,000 | Credit Line Revolving | |
| Previous Owner | $387,200 | New Conventional | |
| Previous Owner | $387,200 | New Conventional | |
| Previous Owner | $235,000 | Unknown | |
| Previous Owner | $40,000 | Credit Line Revolving | |
| Previous Owner | $209,400 | Unknown | |
| Previous Owner | $211,850 | No Value Available |
Property History
| Date | Event | Price | Change | Sq Ft Price |
|---|---|---|---|---|
| 07/15/2025 07/15/25 | Sold | $1,984,000 | +0.5% | $926 / Sq Ft |
| 06/20/2025 06/20/25 | Pending | -- | -- | -- |
| 06/19/2025 06/19/25 | For Sale | $1,975,000 | 0.0% | $922 / Sq Ft |
| 06/19/2025 06/19/25 | Pending | -- | -- | -- |
| 06/05/2025 06/05/25 | For Sale | $1,975,000 | +98.1% | $922 / Sq Ft |
| 10/02/2024 10/02/24 | For Sale | $997,000 | -23.6% | $875 / Sq Ft |
| 09/19/2024 09/19/24 | Sold | $1,305,000 | -- | $1,145 / Sq Ft |
| 09/03/2024 09/03/24 | Pending | -- | -- | -- |
Tax History Compared to Growth
Tax History
| Year | Tax Paid | Tax Assessment Tax Assessment Total Assessment is a certain percentage of the fair market value that is determined by local assessors to be the total taxable value of land and additions on the property. | Land | Improvement |
|---|---|---|---|---|
| 2024 | $10,742 | $878,885 | $476,957 | $401,928 |
| 2023 | $10,533 | $861,653 | $467,605 | $394,048 |
| 2022 | $10,091 | $844,759 | $458,437 | $386,322 |
| 2021 | $9,918 | $828,197 | $449,449 | $378,748 |
| 2019 | $9,620 | $803,634 | $436,119 | $367,515 |
| 2018 | $8,799 | $724,000 | $391,000 | $333,000 |
| 2016 | $7,950 | $657,000 | $355,000 | $302,000 |
| 2015 | $7,677 | $634,000 | $343,000 | $291,000 |
| 2014 | $6,953 | $560,000 | $303,000 | $257,000 |
Agents Affiliated with this Home
-
Edith Reyna

Seller's Agent in 2025
Edith Reyna
Compass
(323) 252-2445
8 in this area
65 Total Sales
-
Melanie Lewis
M
Buyer's Agent in 2025
Melanie Lewis
Compass
(323) 593-6999
12 Total Sales
-
Tira Franco

Buyer Co-Listing Agent in 2025
Tira Franco
Compass
(510) 847-8447
3 in this area
26 Total Sales
-
Charlie Clark

Seller's Agent in 2024
Charlie Clark
Compass
(323) 304-5276
17 in this area
52 Total Sales
-
Hrair Sarkissian
H
Buyer's Agent in 2024
Hrair Sarkissian
eXp Realty of California Inc
(888) 584-9427
1 in this area
7 Total Sales
Map
Source: The MLS
MLS Number: 24-418631
APN: 5689-029-007
- 4712 Townsend Ave
- 1632 Oak Grove Dr
- 1572 1592 Silverwood Dr
- 4631 4637 Loleta Place
- 1333 Wildwood Dr
- 1491 Oak Grove Dr
- 1456 Hepner Ave
- 1601 Fair Park Ave
- 1915 N Avenue 52
- 1938 Phillips Way
- 1942 Phillips Way
- 1932 Phillips Way
- 1359 Wildwood Dr
- 5318 Raber St
- 1864 N Avenue 55
- 4989 Vincent Ave
- 4991 Coringa Dr
- 4958 Loleta Ave
- 1850 Upperton Ave
- 1908 Nolden St
