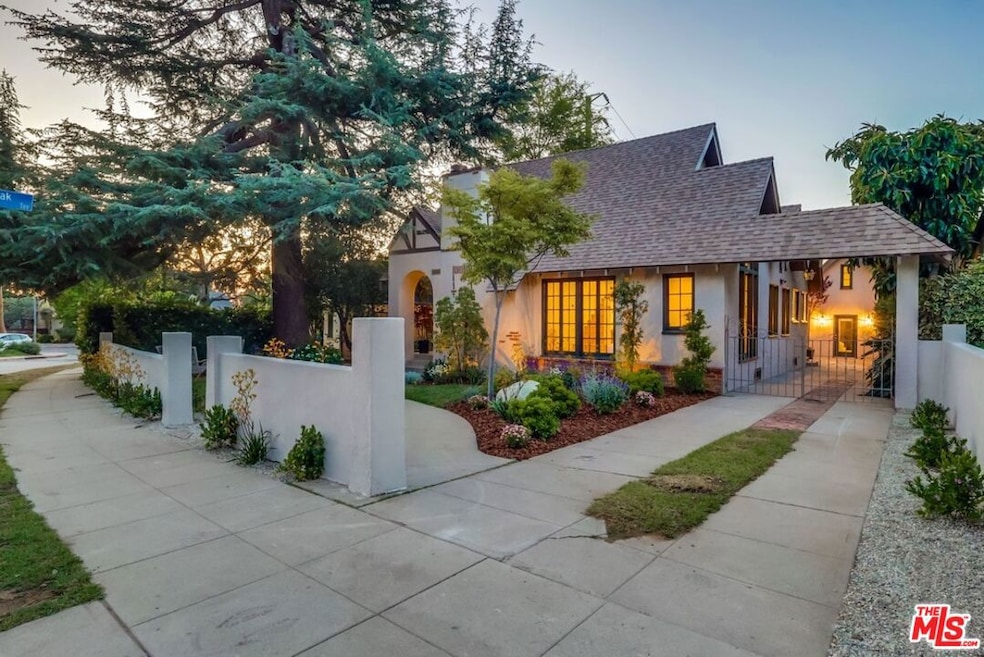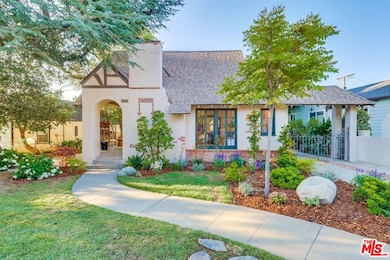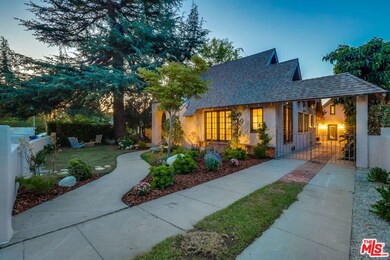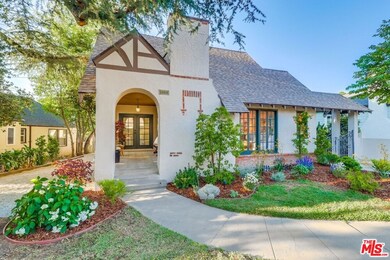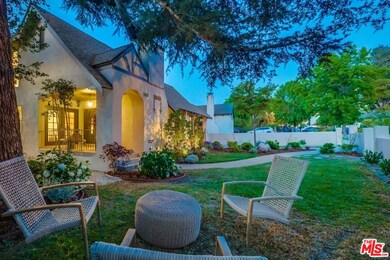
1579 Oak Grove Dr Los Angeles, CA 90041
Eagle Rock NeighborhoodHighlights
- Detached Guest House
- Garage Apartment
- Deck
- Eagle Rock High School Rated A
- Multi-Level Bedroom
- Wood Flooring
About This Home
As of July 2025Indulge in the exquisite blend of timeless charm and modern sophistication at this chic Storybook English Tudor Revival, nestled in the vibrant heart of Eagle Rock. As you enter, an impressive pine tree and beautifully manicured landscaping set the stage for the elegance within. Architectural allure abounds with high-pitched gabled roofs, a stylish porte-cochre, and custom brickwork that define this Tudor treasure. The welcoming front porch opens into a spacious living room, where soaring ceilings, pristine new wood floors, and a decorative fireplace harmonize with streams of natural light through original windows, creating a luxurious and inviting ambiance. The formal dining room is a masterpiece of elegance and practicality, perfectly positioned between the kitchen and living spaces to ensure an effortless flow, ideal for the socialite host. The sun-drenched kitchen is a culinary dream, featuring sleek new cabinetry, state-of-the-art appliances, a generous island, and expansive windowsperfect for cooking and gathering alike. The first floor is completed with two bedrooms and two full baths, with one suite offering direct access to a generous deck. Ascend to the second floor, where your personal sanctuary awaitsa brand new primary bedroom exudes elegance and tranquility. High ceilings and a picturesque window frame the perfect scene to awaken each day and continue your dreams in a serene setting. The expansive bathroom invites relaxation with a stand-alone shower and a luxurious tub, ideal for unwinding at day's end. Additionally, the second floor offers a sophisticated laundry room and a generous 245 sq ft of versatile bonus space, perfect for use as storage, a yoga studio, or a meditation sanctuary. The newly crafted ADU is a true gem, offering a private entrance, rich wood floors, and a stylish kitchenette all opening to a private patio. Whether envisioned as an income suite, guest quarters, or creative retreat, it enhances the home's flexibility and allure. The beautifully landscaped backyard, complete with a central fire pit, provides a sublime setting for gatherings under the stars. Every modern convenience is at your fingertips with comprehensive upgrades including new electrical systems with a 200-amp panel, plumbing, a tankless water heater, a new roof, HVAC, insulation, appliances, and laundry hookups, all meticulously designed for comfort and peace of mind. This residence is more than just a home; it offers a chic, sophisticated lifestyle ready for you to enjoy for years to come.
Home Details
Home Type
- Single Family
Est. Annual Taxes
- $10,742
Year Built
- Built in 1925
Lot Details
- 6,654 Sq Ft Lot
- Lot Dimensions are 58x130
- Block Wall Fence
- Chain Link Fence
- Sprinkler System
- Back and Front Yard
- Property is zoned LAR1
Home Design
- Tudor Architecture
- Copper Plumbing
- Stucco
Interior Spaces
- 2,142 Sq Ft Home
- 2-Story Property
- High Ceiling
- French Doors
- Living Room with Fireplace
- Dining Room
- Wood Flooring
Kitchen
- Breakfast Area or Nook
- Breakfast Bar
- Oven or Range
- Dishwasher
- Kitchen Island
- Quartz Countertops
- Disposal
Bedrooms and Bathrooms
- 4 Bedrooms
- Multi-Level Bedroom
- Walk-In Closet
- 4 Full Bathrooms
- Bathtub with Shower
Laundry
- Laundry Room
- Laundry on upper level
Parking
- 2 Open Parking Spaces
- 2 Parking Spaces
- Garage Apartment
- Driveway
Outdoor Features
- Deck
- Front Porch
Additional Features
- Detached Guest House
- Forced Air Heating and Cooling System
Community Details
- No Home Owners Association
Listing and Financial Details
- Assessor Parcel Number 5689-029-007
Ownership History
Purchase Details
Home Financials for this Owner
Home Financials are based on the most recent Mortgage that was taken out on this home.Purchase Details
Home Financials for this Owner
Home Financials are based on the most recent Mortgage that was taken out on this home.Purchase Details
Home Financials for this Owner
Home Financials are based on the most recent Mortgage that was taken out on this home.Purchase Details
Home Financials for this Owner
Home Financials are based on the most recent Mortgage that was taken out on this home.Purchase Details
Home Financials for this Owner
Home Financials are based on the most recent Mortgage that was taken out on this home.Purchase Details
Home Financials for this Owner
Home Financials are based on the most recent Mortgage that was taken out on this home.Similar Homes in Los Angeles, CA
Home Values in the Area
Average Home Value in this Area
Purchase History
| Date | Type | Sale Price | Title Company |
|---|---|---|---|
| Grant Deed | $1,305,000 | Equity Title Company | |
| Corporate Deed | $656,000 | Fidelity Van Nuys | |
| Grant Deed | -- | Fidelity Van Nuys | |
| Interfamily Deed Transfer | -- | Fidelity Van Nuys | |
| Grant Deed | -- | Fidelity Van Nuys | |
| Grant Deed | $223,000 | North American Title Co |
Mortgage History
| Date | Status | Loan Amount | Loan Type |
|---|---|---|---|
| Open | $1,365,000 | Construction | |
| Previous Owner | $100,000 | New Conventional | |
| Previous Owner | $599,500 | New Conventional | |
| Previous Owner | $506,000 | New Conventional | |
| Previous Owner | $506,250 | New Conventional | |
| Previous Owner | $130,000 | Credit Line Revolving | |
| Previous Owner | $516,000 | Purchase Money Mortgage | |
| Previous Owner | $129,000 | Credit Line Revolving | |
| Previous Owner | $387,200 | New Conventional | |
| Previous Owner | $387,200 | New Conventional | |
| Previous Owner | $235,000 | Unknown | |
| Previous Owner | $40,000 | Credit Line Revolving | |
| Previous Owner | $209,400 | Unknown | |
| Previous Owner | $211,850 | No Value Available |
Property History
| Date | Event | Price | Change | Sq Ft Price |
|---|---|---|---|---|
| 07/15/2025 07/15/25 | Sold | $1,984,000 | +0.5% | $926 / Sq Ft |
| 06/20/2025 06/20/25 | Pending | -- | -- | -- |
| 06/19/2025 06/19/25 | For Sale | $1,975,000 | 0.0% | $922 / Sq Ft |
| 06/19/2025 06/19/25 | Pending | -- | -- | -- |
| 06/05/2025 06/05/25 | For Sale | $1,975,000 | +98.1% | $922 / Sq Ft |
| 10/02/2024 10/02/24 | For Sale | $997,000 | -23.6% | $875 / Sq Ft |
| 09/19/2024 09/19/24 | Sold | $1,305,000 | -- | $1,145 / Sq Ft |
| 09/03/2024 09/03/24 | Pending | -- | -- | -- |
Tax History Compared to Growth
Tax History
| Year | Tax Paid | Tax Assessment Tax Assessment Total Assessment is a certain percentage of the fair market value that is determined by local assessors to be the total taxable value of land and additions on the property. | Land | Improvement |
|---|---|---|---|---|
| 2024 | $10,742 | $878,885 | $476,957 | $401,928 |
| 2023 | $10,533 | $861,653 | $467,605 | $394,048 |
| 2022 | $10,091 | $844,759 | $458,437 | $386,322 |
| 2021 | $9,918 | $828,197 | $449,449 | $378,748 |
| 2019 | $9,620 | $803,634 | $436,119 | $367,515 |
| 2018 | $8,799 | $724,000 | $391,000 | $333,000 |
| 2016 | $7,950 | $657,000 | $355,000 | $302,000 |
| 2015 | $7,677 | $634,000 | $343,000 | $291,000 |
| 2014 | $6,953 | $560,000 | $303,000 | $257,000 |
Agents Affiliated with this Home
-
Edith Reyna

Seller's Agent in 2025
Edith Reyna
Compass
(323) 252-2445
8 in this area
65 Total Sales
-
Melanie Lewis
M
Buyer's Agent in 2025
Melanie Lewis
Compass
(323) 593-6999
12 Total Sales
-
Tira Franco

Buyer Co-Listing Agent in 2025
Tira Franco
Compass
(510) 847-8447
3 in this area
26 Total Sales
-
Charlie Clark

Seller's Agent in 2024
Charlie Clark
Compass
(323) 304-5276
17 in this area
52 Total Sales
-
Hrair Sarkissian
H
Buyer's Agent in 2024
Hrair Sarkissian
eXp Realty of California Inc
(888) 584-9427
1 in this area
7 Total Sales
Map
Source: The MLS
MLS Number: 25547965
APN: 5689-029-007
- 4712 Townsend Ave
- 1632 Oak Grove Dr
- 1572 1592 Silverwood Dr
- 4631 4637 Loleta Place
- 1333 Wildwood Dr
- 1491 Oak Grove Dr
- 1456 Hepner Ave
- 1601 Fair Park Ave
- 1915 N Avenue 52
- 1938 Phillips Way
- 1942 Phillips Way
- 1932 Phillips Way
- 1359 Wildwood Dr
- 5318 Raber St
- 1864 N Avenue 55
- 4989 Vincent Ave
- 4991 Coringa Dr
- 4958 Loleta Ave
- 1850 Upperton Ave
- 1908 Nolden St
