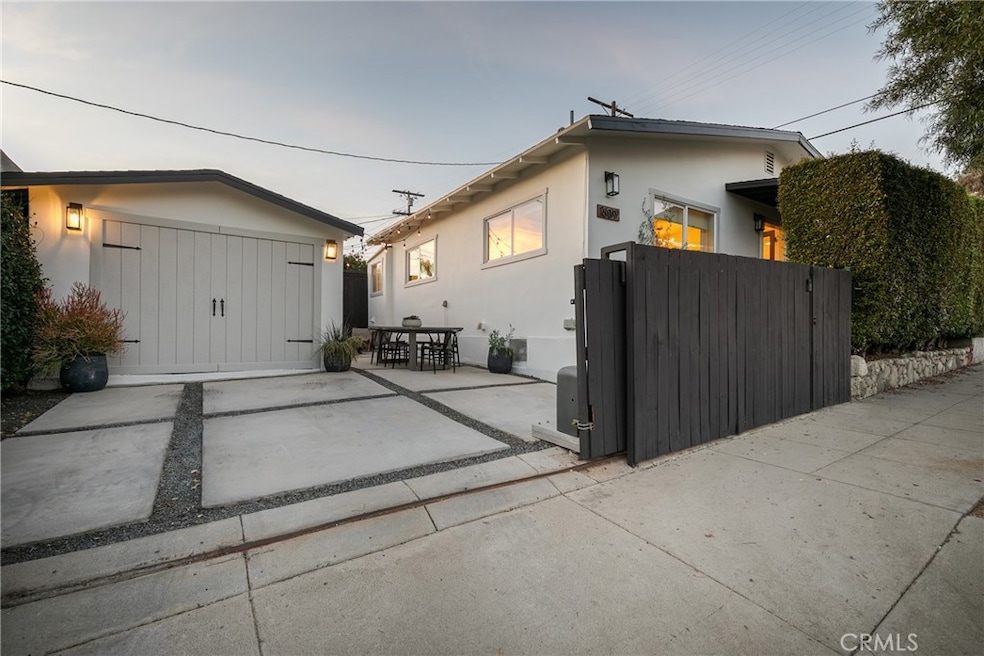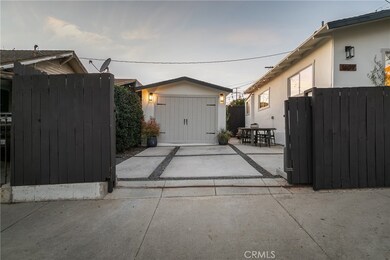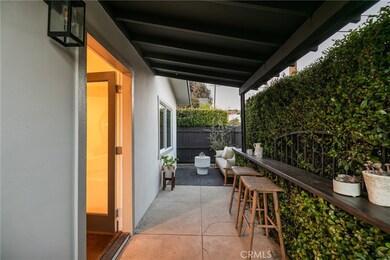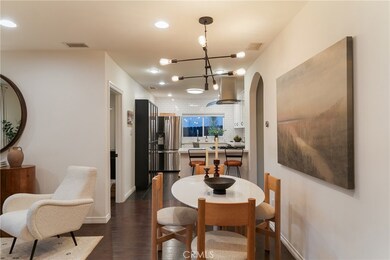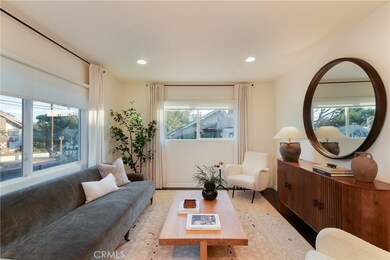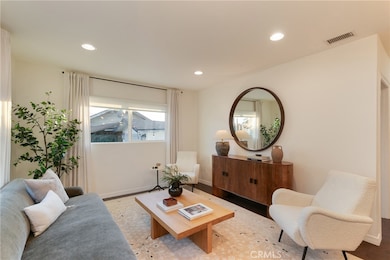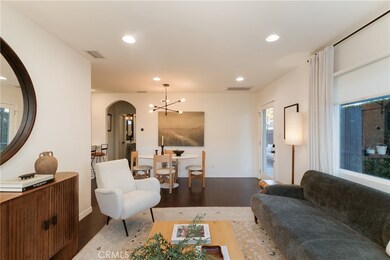
1609 N Avenue 51 Los Angeles, CA 90042
Eagle Rock NeighborhoodHighlights
- Updated Kitchen
- Wood Flooring
- Eat-In Kitchen
- Craftsman Architecture
- No HOA
- Bathtub with Shower
About This Home
As of January 2025Freshly painted, and ready for you to move in! This beautiful home is nestled in one of the most sought-after neighborhoods in Los Angeles, and has recently been re-designed to meet 2024's Mediterranean aesthetics. The approximately 1,011 square foot stucco home boasts 3 bedrooms and 1 bathroom in the main home, along with additional living space in the garage, which was converted into a studio with a 3/4 bathroom (buyers to verify if permitted). The spacious master bedroom has a walk-in closet and laundry area. The entire home offers wood and tile floors, which are not only beautiful, but easy to clean. With plenty of windows throughout the entire house, this home is full of natural light. The detached studio is across from the master bedroom, and has a 3/4 bathroom, making it an excellent space for guests, a music or art studio, or a home office. This home is conveniently located to Highland Park's most desirable street -- York Blvd. In less than a three minute walk, you can be enjoying a coffee at Kumquat or Collage, a bite to eat at Joy, Belles, Town Pizza, or Ggiata, a sweet snack at Donut Friend, or a beverage at the Hermosillo. The trendy street also has plenty of shopping, a park for kiddos, and more! This amazing home also has secure parking with an electric car charger. This is the perfect home for everyone!
Last Agent to Sell the Property
Neighbor to Neighbor Advocates Brokerage Phone: 213.256.7747 License #01742217 Listed on: 09/11/2024
Home Details
Home Type
- Single Family
Est. Annual Taxes
- $10,741
Year Built
- Built in 1915
Lot Details
- 2,601 Sq Ft Lot
- Paved or Partially Paved Lot
- Property is zoned LAR1
Home Design
- Craftsman Architecture
Interior Spaces
- 1,011 Sq Ft Home
- 1-Story Property
- Family or Dining Combination
- Wood Flooring
- Laundry Room
Kitchen
- Updated Kitchen
- Eat-In Kitchen
- Gas Range
- Dishwasher
Bedrooms and Bathrooms
- 3 Bedrooms | 2 Main Level Bedrooms
- Bathtub with Shower
- Walk-in Shower
Parking
- 1 Parking Space
- 1 Carport Space
- Parking Available
- Driveway
Outdoor Features
- Slab Porch or Patio
Location
- Urban Location
- Suburban Location
Utilities
- Central Heating and Cooling System
- Natural Gas Connected
Community Details
- No Home Owners Association
Listing and Financial Details
- Legal Lot and Block 18 / D
- Tax Tract Number 4
- Assessor Parcel Number 5476011018
- $179 per year additional tax assessments
Ownership History
Purchase Details
Home Financials for this Owner
Home Financials are based on the most recent Mortgage that was taken out on this home.Purchase Details
Home Financials for this Owner
Home Financials are based on the most recent Mortgage that was taken out on this home.Purchase Details
Home Financials for this Owner
Home Financials are based on the most recent Mortgage that was taken out on this home.Purchase Details
Purchase Details
Purchase Details
Home Financials for this Owner
Home Financials are based on the most recent Mortgage that was taken out on this home.Purchase Details
Home Financials for this Owner
Home Financials are based on the most recent Mortgage that was taken out on this home.Purchase Details
Purchase Details
Purchase Details
Home Financials for this Owner
Home Financials are based on the most recent Mortgage that was taken out on this home.Purchase Details
Purchase Details
Purchase Details
Purchase Details
Purchase Details
Similar Homes in the area
Home Values in the Area
Average Home Value in this Area
Purchase History
| Date | Type | Sale Price | Title Company |
|---|---|---|---|
| Grant Deed | -- | Ticor Title Company | |
| Grant Deed | $805,000 | Lawyers Title Company | |
| Grant Deed | $689,000 | Title 365 | |
| Interfamily Deed Transfer | -- | None Available | |
| Quit Claim Deed | -- | -- | |
| Quit Claim Deed | -- | Equity Title | |
| Grant Deed | $149,000 | Equity Title | |
| Interfamily Deed Transfer | -- | Chicago Title | |
| Interfamily Deed Transfer | -- | -- | |
| Grant Deed | $118,500 | -- | |
| Gift Deed | -- | Provident Title | |
| Individual Deed | $67,000 | Provident Title | |
| Interfamily Deed Transfer | -- | Provident Title | |
| Grant Deed | -- | Fidelity National Title Ins | |
| Trustee Deed | $134,677 | -- | |
| Gift Deed | -- | -- |
Mortgage History
| Date | Status | Loan Amount | Loan Type |
|---|---|---|---|
| Open | $920,000 | New Conventional | |
| Previous Owner | $745,000 | New Conventional | |
| Previous Owner | $724,500 | New Conventional | |
| Previous Owner | $490,000 | New Conventional | |
| Previous Owner | $80,000 | Credit Line Revolving | |
| Previous Owner | $290,000 | New Conventional | |
| Previous Owner | $100,000 | Credit Line Revolving | |
| Previous Owner | $144,436 | Unknown | |
| Previous Owner | $144,530 | No Value Available | |
| Previous Owner | $114,900 | No Value Available |
Property History
| Date | Event | Price | Change | Sq Ft Price |
|---|---|---|---|---|
| 01/24/2025 01/24/25 | Sold | $1,030,000 | -5.9% | $1,019 / Sq Ft |
| 01/03/2025 01/03/25 | Pending | -- | -- | -- |
| 12/19/2024 12/19/24 | Price Changed | $1,094,000 | -4.8% | $1,082 / Sq Ft |
| 12/02/2024 12/02/24 | Price Changed | $1,149,000 | -3.8% | $1,136 / Sq Ft |
| 11/13/2024 11/13/24 | For Sale | $1,195,000 | +16.0% | $1,182 / Sq Ft |
| 10/17/2024 10/17/24 | Off Market | $1,030,000 | -- | -- |
| 10/16/2024 10/16/24 | Price Changed | $1,195,000 | +13.8% | $1,182 / Sq Ft |
| 10/05/2024 10/05/24 | Price Changed | $1,049,900 | -6.7% | $1,038 / Sq Ft |
| 10/02/2024 10/02/24 | Price Changed | $1,124,900 | +13.1% | $1,113 / Sq Ft |
| 09/25/2024 09/25/24 | Price Changed | $995,000 | -9.1% | $984 / Sq Ft |
| 09/11/2024 09/11/24 | For Sale | $1,095,000 | +36.0% | $1,083 / Sq Ft |
| 06/27/2019 06/27/19 | Sold | $805,000 | +2.0% | $635 / Sq Ft |
| 05/22/2019 05/22/19 | Pending | -- | -- | -- |
| 05/09/2019 05/09/19 | For Sale | $789,000 | +14.6% | $622 / Sq Ft |
| 06/07/2017 06/07/17 | Sold | $688,611 | +5.9% | $744 / Sq Ft |
| 04/20/2017 04/20/17 | For Sale | $650,000 | 0.0% | $702 / Sq Ft |
| 03/30/2016 03/30/16 | Rented | $2,750 | 0.0% | -- |
| 03/29/2016 03/29/16 | Under Contract | -- | -- | -- |
| 03/14/2016 03/14/16 | For Rent | $2,750 | -- | -- |
Tax History Compared to Growth
Tax History
| Year | Tax Paid | Tax Assessment Tax Assessment Total Assessment is a certain percentage of the fair market value that is determined by local assessors to be the total taxable value of land and additions on the property. | Land | Improvement |
|---|---|---|---|---|
| 2024 | $10,741 | $880,381 | $693,916 | $186,465 |
| 2023 | $10,531 | $863,119 | $680,310 | $182,809 |
| 2022 | $10,036 | $846,196 | $666,971 | $179,225 |
| 2021 | $9,916 | $829,605 | $653,894 | $175,711 |
| 2019 | $1,054 | $716,835 | $573,468 | $143,367 |
| 2018 | $8,429 | $702,780 | $562,224 | $140,556 |
| 2016 | $2,222 | $185,931 | $102,326 | $83,605 |
| 2015 | $2,189 | $183,139 | $100,789 | $82,350 |
| 2014 | $2,202 | $179,552 | $98,815 | $80,737 |
Agents Affiliated with this Home
-
GARY HALL
G
Seller's Agent in 2025
GARY HALL
Neighbor to Neighbor Advocates
(213) 256-7747
2 in this area
15 Total Sales
-
Ariel Belkin
A
Buyer's Agent in 2025
Ariel Belkin
Real Broker
(323) 839-4518
1 in this area
6 Total Sales
-
Joanna Suhl

Seller's Agent in 2019
Joanna Suhl
Compass
(323) 208-1827
9 in this area
150 Total Sales
-
Bradley Holmes

Seller Co-Listing Agent in 2019
Bradley Holmes
Compass
(323) 673-1001
10 in this area
141 Total Sales
-
Deirdre Salomone

Seller's Agent in 2017
Deirdre Salomone
Real Broker
(323) 438-8360
21 in this area
206 Total Sales
-
Richard Michalowski
R
Buyer's Agent in 2017
Richard Michalowski
Coldwell Banker Realty
(213) 494-7362
7 in this area
103 Total Sales
Map
Source: California Regional Multiple Listing Service (CRMLS)
MLS Number: CV24189179
APN: 5476-011-018
- 5062 Coringa Dr
- 5008 Stratford Rd
- 1607 N Avenue 54
- 1938 Phillips Way
- 1813 N Avenue 55
- 4917 Lincoln Ave
- 4915 Lincoln Ave
- 5133 Baltimore St
- 4832 York Blvd
- 5322 Lincoln Ave
- 1113 N Avenue 50
- 4908 Buchanan St
- 1572 1592 Silverwood Dr
- 1508 N Avenue 56
- 1941 Silverwood Ln
- 1864 N Avenue 55
- 1571 Wildwood Dr
- 5244 Hub St
- 1333 Wildwood Dr
- 1015 Nolden St
