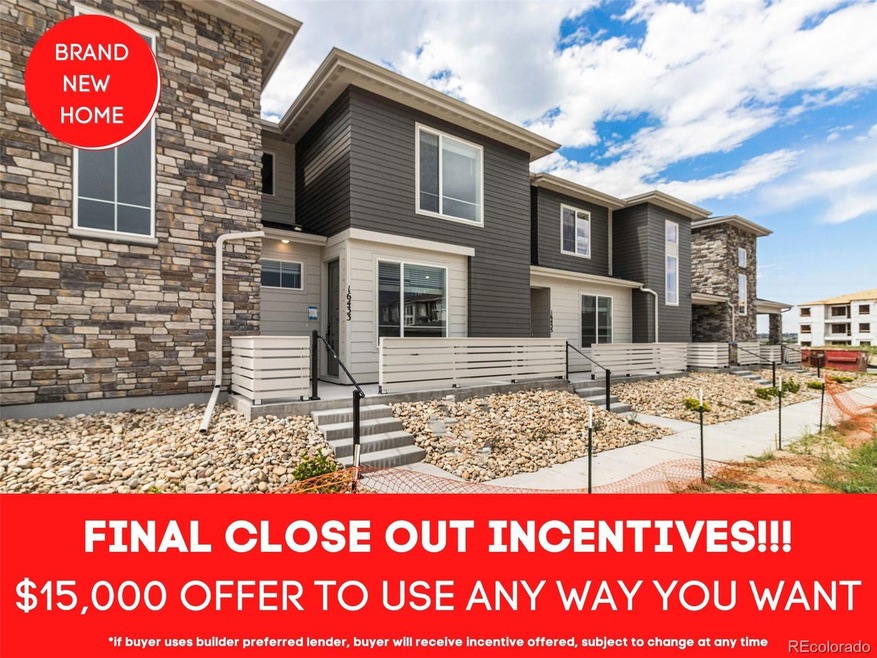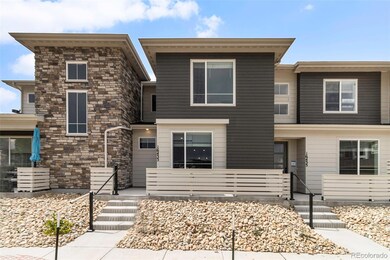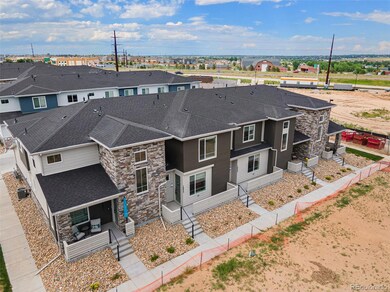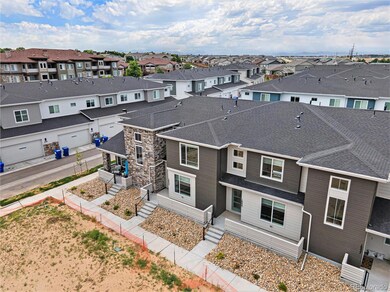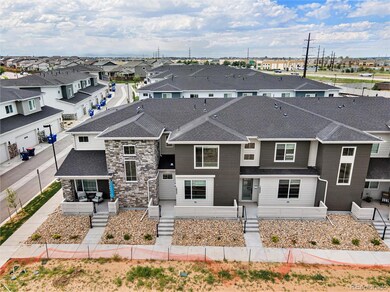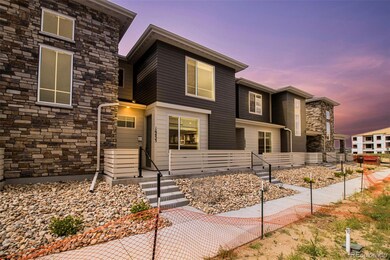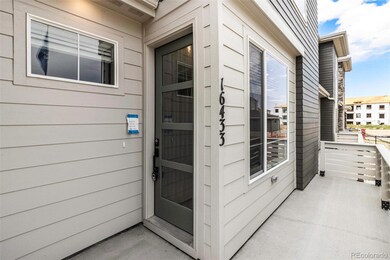
16433 Askins Loop Parker, CO 80134
Stonegate NeighborhoodHighlights
- New Construction
- No Units Above
- Open Floorplan
- Sierra Middle School Rated A-
- Primary Bedroom Suite
- Clubhouse
About This Home
As of October 2023COMMUNITY CLOSE OUT DEALS!!! MOVE IN READY NOW!!! $15,000 CLOSING COST OR RATE BUY DOWN OFFER AVAILABLE with use of preferred lender! 3 BEDROOM, 3 BATHROOM, 2 CAR GARAGE townhome in Stonegate. Desirable open floor plan with high ceilings and large windows. Main floor family room, dining room and gourmet kitchen, plus pantry and coat closet. Main floor powder tucked away at the first stair landing. 3 bedrooms on the second floor, convenient second floor laundry room. Exquisite primary suite with double door entry, large window, high ceilings, en-suite bathroom with private water closet, dual vanity with lots of cabinet and countertop storage, stunning walk-in shower with bench, and spacious walk-in closet! Two secondary bedrooms on this level, hallway full bathroom with bathtub. Enjoy the community amenities of Stonegate North including outdoor pool and tennis court, parks and trails! Award-winning Douglas County School District, Chaparral High School, Sierra Middle School! Incredible Parker location, enjoy Costco, Trader Joes, Lowes, King Soopers, Sprouts, Walmart, Lifetime Fitness, Parker Rec Center, Parker Fieldhouse, Reuter-Hess Incline, Cherry Creek Trail, Sonic, Dutch Bros Coffee, Twenty Mile Tap House, Los Dos Potrillos, 5 minutes to Downtown Parker, 10 minutes to Park Meadows Mall, 15 minutes to DTC, 30 minutes to DIA.
Townhouse Details
Home Type
- Townhome
Est. Annual Taxes
- $4,566
Year Built
- Built in 2023 | New Construction
Lot Details
- No Units Above
- Two or More Common Walls
- South Facing Home
- Front Yard Sprinklers
HOA Fees
Parking
- 2 Car Attached Garage
- Parking Storage or Cabinetry
- Lighted Parking
- Dry Walled Garage
- Secured Garage or Parking
Home Design
- Contemporary Architecture
- Frame Construction
- Composition Roof
- Cement Siding
- Concrete Perimeter Foundation
Interior Spaces
- 1,571 Sq Ft Home
- 2-Story Property
- Open Floorplan
- Wired For Data
- Built-In Features
- High Ceiling
- Double Pane Windows
- Window Treatments
- Entrance Foyer
- Smart Doorbell
- Laundry in unit
Kitchen
- Eat-In Kitchen
- Oven
- Microwave
- Dishwasher
- Kitchen Island
- Granite Countertops
- Quartz Countertops
Flooring
- Carpet
- Tile
- Vinyl
Bedrooms and Bathrooms
- 3 Bedrooms
- Primary Bedroom Suite
- Walk-In Closet
Home Security
- Smart Locks
- Smart Thermostat
Eco-Friendly Details
- Smoke Free Home
- Smart Irrigation
Outdoor Features
- Covered patio or porch
- Rain Gutters
Location
- Ground Level
Schools
- Mammoth Heights Elementary School
- Sierra Middle School
- Chaparral High School
Utilities
- Forced Air Heating and Cooling System
- Heating System Uses Natural Gas
- 220 Volts
- 110 Volts
- Natural Gas Connected
- High Speed Internet
- Cable TV Available
Listing and Financial Details
- Assessor Parcel Number 2233-081-41-019
Community Details
Overview
- Association fees include reserves, exterior maintenance w/out roof, insurance, irrigation, ground maintenance, maintenance structure, snow removal, trash
- Rowcal Management Co Association, Phone Number (303) 459-4919
- Pcms Association, Phone Number (303) 224-0004
- Built by Lokal Homes
- Stonegate Subdivision, Kaeleigh Floorplan
- Stonegate Village Community
- Community Parking
Amenities
- Clubhouse
Recreation
- Tennis Courts
- Community Playground
- Community Pool
- Community Spa
- Park
- Trails
Pet Policy
- Dogs and Cats Allowed
Security
- Carbon Monoxide Detectors
- Fire and Smoke Detector
Ownership History
Purchase Details
Home Financials for this Owner
Home Financials are based on the most recent Mortgage that was taken out on this home.Similar Homes in Parker, CO
Home Values in the Area
Average Home Value in this Area
Purchase History
| Date | Type | Sale Price | Title Company |
|---|---|---|---|
| Special Warranty Deed | $567,500 | Stewart Title |
Mortgage History
| Date | Status | Loan Amount | Loan Type |
|---|---|---|---|
| Open | $482,375 | Construction |
Property History
| Date | Event | Price | Change | Sq Ft Price |
|---|---|---|---|---|
| 04/30/2025 04/30/25 | Price Changed | $560,000 | -1.8% | $333 / Sq Ft |
| 04/22/2025 04/22/25 | Price Changed | $570,000 | -1.7% | $339 / Sq Ft |
| 04/08/2025 04/08/25 | Price Changed | $580,000 | -0.9% | $345 / Sq Ft |
| 03/19/2025 03/19/25 | For Sale | $585,000 | +3.1% | $348 / Sq Ft |
| 10/24/2023 10/24/23 | Sold | $567,500 | -1.3% | $361 / Sq Ft |
| 09/19/2023 09/19/23 | Pending | -- | -- | -- |
| 08/21/2023 08/21/23 | Price Changed | $574,990 | -3.0% | $366 / Sq Ft |
| 06/22/2023 06/22/23 | For Sale | $592,992 | -- | $377 / Sq Ft |
Tax History Compared to Growth
Tax History
| Year | Tax Paid | Tax Assessment Tax Assessment Total Assessment is a certain percentage of the fair market value that is determined by local assessors to be the total taxable value of land and additions on the property. | Land | Improvement |
|---|---|---|---|---|
| 2024 | $3,776 | $32,620 | $5,600 | $27,020 |
| 2023 | $624 | $8,430 | $5,600 | $2,830 |
| 2022 | $2,082 | $15,730 | $15,730 | $0 |
| 2021 | -- | $15,730 | $15,730 | -- |
Agents Affiliated with this Home
-
TEAM KAMINSKY/ DOELL

Seller's Agent in 2023
TEAM KAMINSKY/ DOELL
Landmark Residential Brokerage
(720) 226-8220
71 in this area
1,366 Total Sales
-
Nathan Belote

Buyer's Agent in 2023
Nathan Belote
RE/MAX
(303) 597-5597
1 in this area
40 Total Sales
Map
Source: REcolorado®
MLS Number: 2864173
APN: 2233-081-41-019
- 16421 Askins Loop
- 16351 Askins Loop
- 16700 Alzere Place
- 9318 Las Ramblas Ct Unit R
- 9318 Las Ramblas Ct Unit E
- 16841 Askins Loop Unit 105
- 16841 Askins Loop Unit 208
- 16841 Askins Loop Unit 101
- 16400 Alberta Dr
- 16600 Las Ramblas Ln Unit B
- 9397 Las Ramblas Ct Unit D
- 16369 Alberta Dr
- 9363 Amison Cir Unit 106
- 9351 Amison Cir Unit 104
- 9429 Ashbury Cir Unit 101
- 9519 Pearl Cir Unit 105
- 9311 Amison Cir Unit 201
- 9434 Ashbury Cir Unit 204
- 9434 Ashbury Cir Unit 203
- 9381 Ashbury Cir Unit 102
