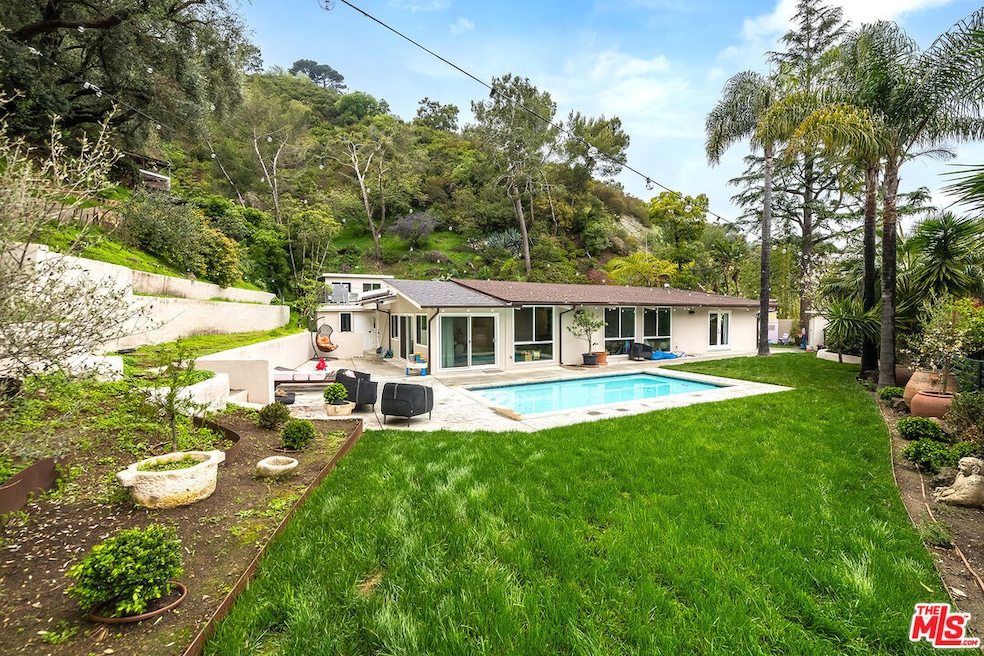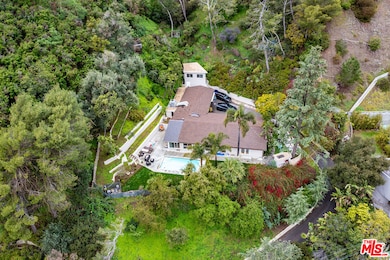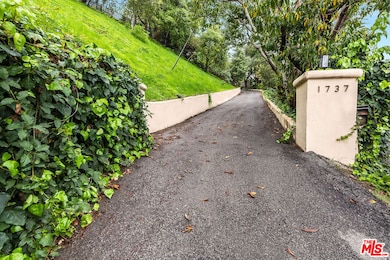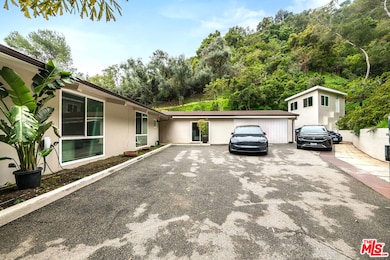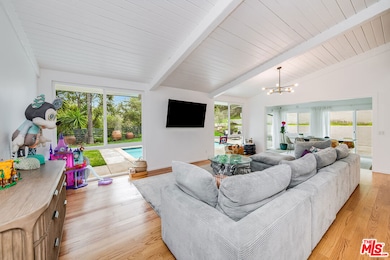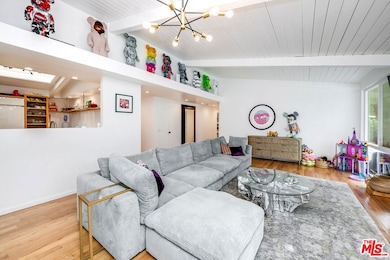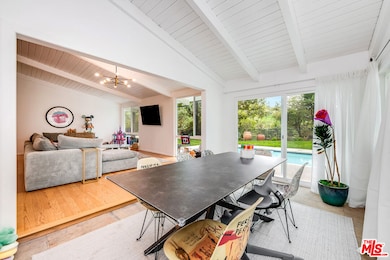1737 N Beverly Dr Beverly Hills, CA 90210
Beverly Crest NeighborhoodEstimated payment $20,300/month
Highlights
- Guest House
- Heated In Ground Pool
- Views of Trees
- Warner Avenue Elementary Rated A
- Auto Driveway Gate
- 1 Acre Lot
About This Home
The ultimate in tranquility and privacy located in world famous 90210 zip code. This compound like property boasting over one acre of land is just minutes from Sunset Blvd yet feels like you are worlds away from the hustle and bustle of city living. Picturesque nature setting without a neighbor in sight. Set high above the street up a long driveway approach this beautiful mid-century home is the ultimate retreat for zen living. Move-in ready yet somehow simultaneously teeming with potential! A truly unique property that must be seen to be believed perfect for even the most discerning of clientele. Rarely does a property come to market in Los Angeles with this much serenity and abundance of land. High ceilings, private shimmering pool, massive ample parking, mature landscape, unrivalled privacy, and A+ location are just the beginning!
Home Details
Home Type
- Single Family
Est. Annual Taxes
- $22,563
Year Built
- Built in 1956
Lot Details
- 1 Acre Lot
- Lot Dimensions are 156x279
- Property is zoned LARE15
Property Views
- Trees
- Canyon
- Hills
- Pool
Home Design
- Midcentury Modern Architecture
Interior Spaces
- 2,206 Sq Ft Home
- 1-Story Property
- Built-In Features
- Entryway
- Great Room
- Family Room
- Living Room
- Dining Room
- Home Office
- Bonus Room
- Craft Room
- Alarm System
Kitchen
- Breakfast Area or Nook
- Oven or Range
- Freezer
- Ice Maker
- Dishwasher
- Disposal
Flooring
- Wood
- Stone
- Tile
Bedrooms and Bathrooms
- 4 Bedrooms
- Walk-In Closet
- Powder Room
- 3 Full Bathrooms
Laundry
- Laundry Room
- Dryer
- Washer
Parking
- 2 Car Garage
- Carport
- Converted Garage
- Side by Side Parking
- Driveway
- Auto Driveway Gate
Pool
- Heated In Ground Pool
- Gas Heated Pool
- Fence Around Pool
Additional Homes
- Guest House
Utilities
- Central Heating and Cooling System
- Vented Exhaust Fan
Community Details
- No Home Owners Association
Listing and Financial Details
- Assessor Parcel Number 4355-010-017
Map
Home Values in the Area
Average Home Value in this Area
Tax History
| Year | Tax Paid | Tax Assessment Tax Assessment Total Assessment is a certain percentage of the fair market value that is determined by local assessors to be the total taxable value of land and additions on the property. | Land | Improvement |
|---|---|---|---|---|
| 2025 | $22,563 | $3,468,000 | $2,427,600 | $1,040,400 |
| 2024 | $22,563 | $1,836,000 | $1,468,800 | $367,200 |
| 2023 | $8,883 | $702,553 | $562,053 | $140,500 |
| 2022 | $8,509 | $688,779 | $551,033 | $137,746 |
| 2021 | $8,400 | $675,275 | $540,229 | $135,046 |
| 2019 | $8,089 | $655,248 | $524,206 | $131,042 |
| 2018 | $7,996 | $642,401 | $513,928 | $128,473 |
| 2016 | $7,610 | $617,457 | $493,972 | $123,485 |
| 2015 | $7,500 | $608,184 | $486,553 | $121,631 |
| 2014 | $7,548 | $596,272 | $477,023 | $119,249 |
Property History
| Date | Event | Price | List to Sale | Price per Sq Ft | Prior Sale |
|---|---|---|---|---|---|
| 10/22/2025 10/22/25 | For Sale | $3,495,000 | +2.8% | $1,584 / Sq Ft | |
| 02/02/2024 02/02/24 | Sold | $3,400,000 | 0.0% | $1,883 / Sq Ft | View Prior Sale |
| 02/02/2024 02/02/24 | Pending | -- | -- | -- | |
| 02/02/2024 02/02/24 | For Sale | $3,400,000 | -- | $1,883 / Sq Ft |
Purchase History
| Date | Type | Sale Price | Title Company |
|---|---|---|---|
| Grant Deed | -- | Lawyers Title | |
| Deed | -- | Lawyers Title | |
| Deed | -- | Lawyers Title | |
| Trustee Deed | $1,800,000 | Lawyers Title | |
| Interfamily Deed Transfer | -- | Fidelity National Title Co | |
| Interfamily Deed Transfer | -- | Fidelity National Title Co | |
| Grant Deed | $440,000 | Southland Title Corporation | |
| Trustee Deed | $840,339 | -- |
Mortgage History
| Date | Status | Loan Amount | Loan Type |
|---|---|---|---|
| Previous Owner | $458,500 | Purchase Money Mortgage | |
| Previous Owner | $458,500 | Purchase Money Mortgage | |
| Previous Owner | $374,000 | No Value Available |
Source: The MLS
MLS Number: 25609505
APN: 4355-010-017
- 1740 Summitridge Dr
- 1754 Franklin Canyon Dr
- 1648 Summitridge Dr
- 1808 Franklin Canyon Dr
- 1680 Summitridge Dr
- 1705 Summitridge Dr
- 1663 Summitridge Dr
- 1839 N Beverly Dr
- 1847 N Beverly Dr
- 1625 Summitridge Dr
- 1785 Summitridge Dr
- 1461 Laurel Way
- 1460 Laurel Way
- 1600 Summitridge Dr
- 1551 Summitridge Dr
- 1937 N Beverly Dr
- 1952 N Beverly Dr
- 1818 Franklin Canyon Dr
- 1455 Robmar Dr
- 9743 Elderidge Dr
- 1666 Summitridge Dr
- 1663 Summitridge Dr
- 1735 Summitridge Dr
- 1846 N Franklin Canyon Dr
- 1847 N Beverly Dr
- 1625 Summitridge Dr
- 1937 N Beverly Dr
- 1455 Robmar Dr
- 1436 Summitridge Dr
- 1441 Robmar Dr
- 1447 San Ysidro Dr
- 1415 Braeridge Dr
- 1641 Tower Grove Dr
- 1300 Summitridge Dr
- 1619 Tower Grove Dr
- 1311 Braeridge Dr
- 1316 Beverly Grove Place
- 9892 Beverly Grove Dr
- 1357 Beverly Estate Dr
- 1847 Coldwater Canyon Dr
