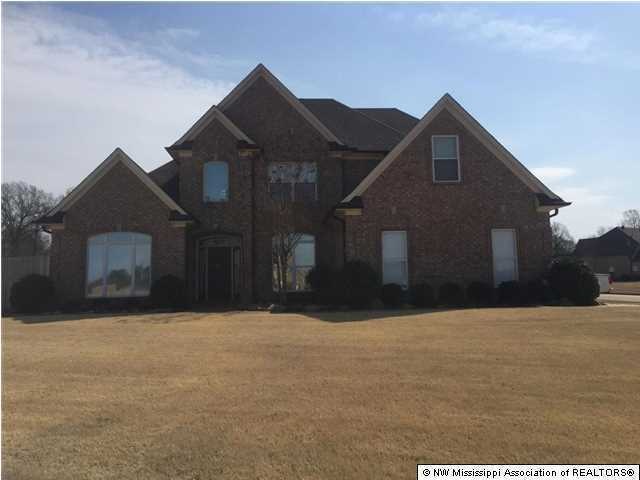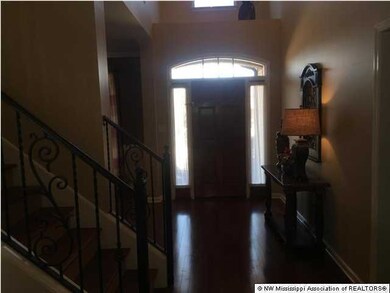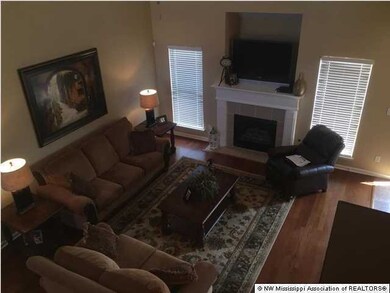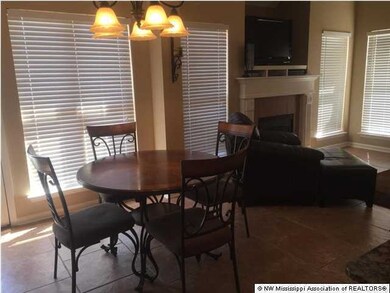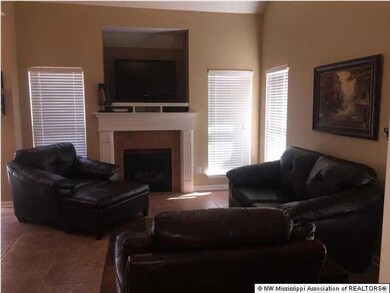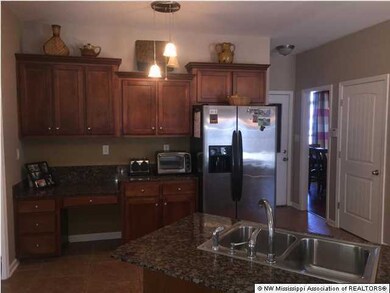
1756 Magnolia Manor Dr Hernando, MS 38632
Estimated Value: $354,639 - $372,000
Highlights
- Fireplace in Hearth Room
- Cathedral Ceiling
- Corner Lot
- Oak Grove Central Elementary School Rated A-
- Hydromassage or Jetted Bathtub
- Combination Kitchen and Living
About This Home
As of April 2016This one won't last! Located on a .45 acre corner privacy wood fenced lot with side load garage, this is a beautiful property in sought-after Magnolia Manor Subdivision! Freshly neutrally painted thru-out interior with new wood floors in master bedroom and upstairs hall, as well as new carpet in upper bedrooms/gameroom. You'll love the open floor plan with large separate dining room off entry with wood floors extending into great room with gas log fireplace-cathedral ceilings, and stairs with wrought iron railing leading to second story. 2nd gas log fireplace in the inviting tiled open hearth room, with adjacent breakfast area and awesome kitchen-loaded with staggered cabinets, built-in desk, granite counter tops, stainless steel appliances, new dishwasher and new microwave-separate laundr y room nearby. There is a powder room with pedastal sink conveniently located near the great room and private master retreat with cathedral ceilings, wood floors and lush tiled master bath with 2 wood floor closets, separate walk-in shower and tub with jets and beautiful mirrored double vanity plus seat area in the middle and separate toliet room. Wood steps grace stairs leading to second level with wood floors in upper hallway. Wonderful jack n jill bath with two spacious bedrooms and 4th bedroom or game room too! Immaculate and upgraded, this home is a must see, with upscale lighting, new tankless hot water heater, new automatic garage door apparatus installed, garage keypad and shelving remains in garage,with massive rear privacy fenced yard with open patio, low maintenance brick exterior-fantastic street appeal! Don't miss this one!
Last Agent to Sell the Property
Austin Realty Group, Inc-Her License #s-24531 Listed on: 03/08/2016
Home Details
Home Type
- Single Family
Est. Annual Taxes
- $2,097
Year Built
- Built in 2005
Lot Details
- 0.45 Acre Lot
- Property is Fully Fenced
- Privacy Fence
- Wood Fence
- Landscaped
- Corner Lot
Parking
- 2 Car Attached Garage
- Side Facing Garage
- Garage Door Opener
- Driveway
Home Design
- Brick Exterior Construction
- Slab Foundation
- Architectural Shingle Roof
Interior Spaces
- 2,454 Sq Ft Home
- Built-In Desk
- Cathedral Ceiling
- Ceiling Fan
- Gas Log Fireplace
- Fireplace in Hearth Room
- Vinyl Clad Windows
- Window Treatments
- Insulated Doors
- Great Room with Fireplace
- Combination Kitchen and Living
- Breakfast Room
Kitchen
- Eat-In Kitchen
- Electric Oven
- Electric Cooktop
- Microwave
- Dishwasher
- Stainless Steel Appliances
- Granite Countertops
- Built-In or Custom Kitchen Cabinets
- Disposal
Flooring
- Carpet
- Laminate
- Tile
- Vinyl
Bedrooms and Bathrooms
- 4 Bedrooms
- Jack-and-Jill Bathroom
- Double Vanity
- Hydromassage or Jetted Bathtub
- Marble Sink or Bathtub
- Bathtub Includes Tile Surround
- Separate Shower
Home Security
- Home Security System
- Fire and Smoke Detector
Outdoor Features
- Patio
- Rain Gutters
Schools
- Hernando Elementary And Middle School
- Hernando High School
Utilities
- Multiple cooling system units
- Forced Air Heating and Cooling System
- Heating System Uses Natural Gas
- Natural Gas Connected
- Cable TV Available
Community Details
- Magnolia Manor Subdivision
Ownership History
Purchase Details
Home Financials for this Owner
Home Financials are based on the most recent Mortgage that was taken out on this home.Purchase Details
Home Financials for this Owner
Home Financials are based on the most recent Mortgage that was taken out on this home.Purchase Details
Home Financials for this Owner
Home Financials are based on the most recent Mortgage that was taken out on this home.Similar Homes in Hernando, MS
Home Values in the Area
Average Home Value in this Area
Purchase History
| Date | Buyer | Sale Price | Title Company |
|---|---|---|---|
| Jordan Wesley A | -- | None Available | |
| Dickerson Michael E | -- | None Available | |
| Wright Jason B | -- | First National Financial Tit |
Mortgage History
| Date | Status | Borrower | Loan Amount |
|---|---|---|---|
| Previous Owner | Dickerson Michael E | $168,000 | |
| Previous Owner | Wright Jason B | $206,196 |
Property History
| Date | Event | Price | Change | Sq Ft Price |
|---|---|---|---|---|
| 04/08/2016 04/08/16 | Sold | -- | -- | -- |
| 04/06/2016 04/06/16 | Pending | -- | -- | -- |
| 03/08/2016 03/08/16 | For Sale | $227,900 | +1.7% | $93 / Sq Ft |
| 09/23/2013 09/23/13 | Sold | -- | -- | -- |
| 08/14/2013 08/14/13 | Pending | -- | -- | -- |
| 04/26/2013 04/26/13 | For Sale | $224,000 | -- | $91 / Sq Ft |
Tax History Compared to Growth
Tax History
| Year | Tax Paid | Tax Assessment Tax Assessment Total Assessment is a certain percentage of the fair market value that is determined by local assessors to be the total taxable value of land and additions on the property. | Land | Improvement |
|---|---|---|---|---|
| 2024 | $2,097 | $17,277 | $3,000 | $14,277 |
| 2023 | $2,097 | $17,277 | $0 | $0 |
| 2022 | $2,097 | $17,277 | $3,000 | $14,277 |
| 2021 | $2,097 | $17,277 | $3,000 | $14,277 |
| 2020 | $1,936 | $16,115 | $0 | $0 |
| 2019 | $1,936 | $16,115 | $3,000 | $13,115 |
| 2017 | $1,907 | $28,648 | $15,824 | $12,824 |
| 2016 | $1,814 | $15,823 | $3,000 | $12,823 |
| 2015 | $2,114 | $28,646 | $15,823 | $12,823 |
| 2014 | $1,764 | $15,823 | $0 | $0 |
| 2013 | $2,117 | $15,823 | $0 | $0 |
Agents Affiliated with this Home
-
Ginger Britt

Seller's Agent in 2016
Ginger Britt
Austin Realty Group, Inc-Her
(901) 277-0587
8 in this area
23 Total Sales
-
Kurt Olivent

Buyer's Agent in 2016
Kurt Olivent
Crye-leike Hernando
(901) 238-5391
23 in this area
162 Total Sales
-
H
Seller's Agent in 2013
HELEN MASSEY
Century 21 Prestige
Map
Source: MLS United
MLS Number: 2302161
APN: 3081127840000700
- 1719 Magnolia Manor Dr
- 1479 Ashtons Ln
- 1478 Lake Front Dr E
- 2035 Highway 51 S
- 1390 Lake Front Dr E
- 41 Cross Creek Dr
- 1501 Mount Pleasant Rd
- 1289 Ridge Cove
- 268 Tara Cove
- 1230 Cross Creek Dr E
- 1231 Cross Creek Dr E
- 0 Timber Ln
- 0 Lake View Dr
- 2310 Elm St
- 522 Howell Way
- 1250 Perry Place Dr
- 1742 Robertson Place Dr
- 5 W Commerce St
- 1150 Howell Way
- 1297 Grove Park Office Dr
- 1756 Magnolia Manor Dr
- 1780 Magnolia Manor Dr
- 1737 Magnolia Manor Dr
- 1751 Magnolia Manor Dr
- 60 Parkway Manor
- 1792 Magnolia Manor Dr
- 1734 Magnolia Manor Dr
- 1783 Magnolia Manor Dr
- 128 Parkway Manor
- 46 Parkway Manor
- 1799 Magnolia Manor Dr
- 1811 Grand Manor
- 1812 Magnolia Manor Dr
- 19 N Parkway St
- 1 North Pkwy
- 1811 Grand Manor Dr
- 39 N Parkway St
- 146 Parkway Manor
- 1813 Magnolia Manor Dr
- 1796 Grand Manor Dr
