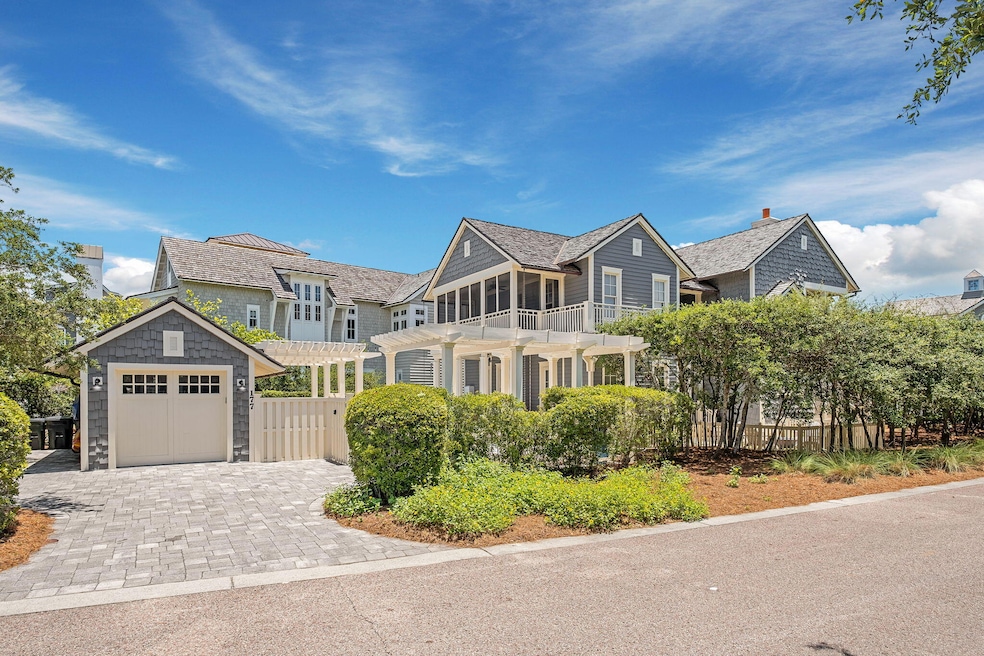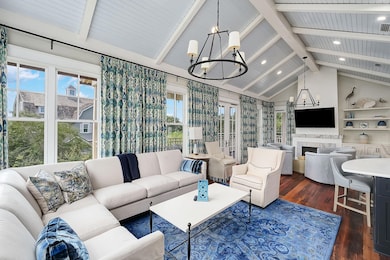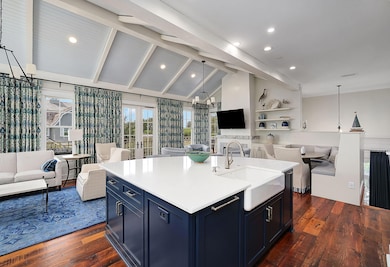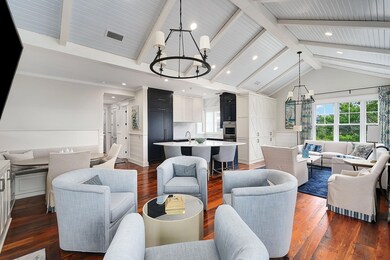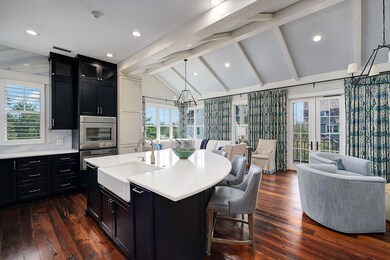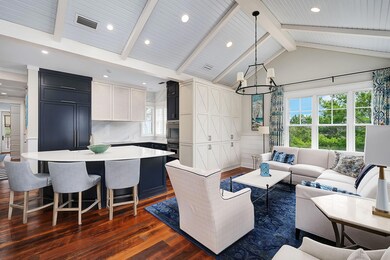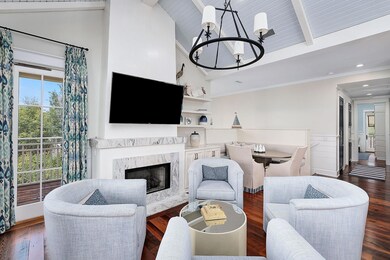177 Tidal Bridge Way Inlet Beach, FL 32461
Watersound NeighborhoodEstimated payment $21,971/month
Highlights
- Beach
- Heated In Ground Pool
- Gulf View
- Dune Lakes Elementary School Rated A-
- Fishing
- Gated Community
About This Home
Welcome to 177 Tidal Bridge Way, a rare coastal gem located in the heart of the exclusive, gated community of WaterSound Beach. Positioned on one of the largest and most private lots in the neighborhood, this architecturally striking Cape Cod-style home is wrapped in natural cedar shingles with a matching cedar shingle roof, evoking the timeless elegance of a classic Hamptons retreat—yet just steps from the sugar-white sands of Florida's Emerald Coast.
Built in 2006 by the esteemed Chase Building Group and meticulously maintained by its one and only owner, this four-bedroom, four-and-a-half-bath residence spans approximately 3,039 square feet and sits on a lushly landscaped corner lot. Mature indigenous oaks and professionally designed gardens frame the home, providing both beauty and privacy. A charming side courtyard features a built-in gas fire pit surrounded by lounge chairs an ideal setting for evening gatherings after a day at the beach. And when you're ready to unwind, the private pool and spa offer a peaceful oasis just outside your door.
Boasting a coveted second-tier location with views of both Camp Creek Lake and the Gulf of Mexico, the home is surrounded by seven fully covered porches including two that are screened offering endless opportunities for outdoor living. Whether enjoying sunrise coffee on the front porch, sunset cocktails on the upper deck, or relaxing by the pool, every space has been thoughtfully designed to celebrate the surrounding natural beauty.
Inside, the home has been completely updated with luxury finishes and custom craftsmanship. The professionally designed kitchen is a true showpiece, with natural marble countertops, bespoke cabinetry handcrafted by local artisan Grimes Cabinets, and top-tier appliances by Thermador and Sub-Zero. A built-in Thermador coffee machine is thoughtfully positioned near the primary suite perfect for a quiet morning ritual.
Both primary suites one on each floor have been reimagined with exquisite Calacatta Gold marble, freestanding soaking tubs, custom vanities, walk-in showers, and Kohler fixtures. Every bath in the home has been professionally remodeled to match the elevated aesthetic. The vaulted great room features exposed natural beams, a gas fireplace with marble surround, and one-of-a-kind custom cabinetry, creating a warm and refined living space ideal for both intimate evenings and entertaining guests.
Function meets form with a spacious paver-covered driveway, an oversized single-car garage with a vaulted ceiling for exceptional storage, and ample guest parking. The home is just a short stroll to WaterSound's private beach access, tranquil coastal dune lake, and the exclusive WaterSound Beach Club. With walkability to all of these prized amenities, it's no exaggeration to say: it's all about the location.
Whether you're seeking a serene primary residence, a luxurious vacation home, or an investment-grade property in one of the Gulf Coast's most desirable communities, 177 Tidal Bridge Way offers the rare combination of privacy, elegance, craftsmanship, and walkable beach lifestyle all behind the gates of WaterSound Beach.
Listing Agent
Christies International Real Estate Emerald Coast License #3230554 Listed on: 06/29/2025

Home Details
Home Type
- Single Family
Est. Annual Taxes
- $11,907
Year Built
- Built in 2006
Lot Details
- 10,454 Sq Ft Lot
- Lot Dimensions are 86.57x138
- Property fronts a private road
- Corner Lot
- Sprinkler System
HOA Fees
- $598 Monthly HOA Fees
Parking
- 2 Car Detached Garage
Property Views
- Gulf
- Lake
Home Design
- Beach House
- Floor Insulation
- Shingle Roof
Interior Spaces
- 3,039 Sq Ft Home
- 2-Story Property
- Furnished
- Paneling
- Beamed Ceilings
- Vaulted Ceiling
- Recessed Lighting
- Gas Fireplace
- Window Treatments
- Insulated Doors
- Family Room
- Home Office
- Screened Porch
- Fire and Smoke Detector
- Exterior Washer Dryer Hookup
Kitchen
- Electric Oven or Range
- Self-Cleaning Oven
- Cooktop with Range Hood
- Microwave
- Ice Maker
- Dishwasher
- Kitchen Island
- Disposal
Flooring
- Wood
- Marble
Bedrooms and Bathrooms
- 4 Bedrooms
- Primary Bedroom on Main
- En-Suite Primary Bedroom
- Freestanding Bathtub
- Separate Shower in Primary Bathroom
- Soaking Tub
Eco-Friendly Details
- Energy-Efficient Doors
Pool
- Heated In Ground Pool
- Gunite Pool
Outdoor Features
- Balcony
- Deck
- Outdoor Kitchen
- Rain Gutters
Schools
- Bay Elementary School
- Emerald Coast Middle School
- South Walton High School
Utilities
- Multiple cooling system units
- Central Heating and Cooling System
- Two Heating Systems
- Tankless Water Heater
- Multiple Water Heaters
- Gas Water Heater
- Phone Available
- Cable TV Available
Listing and Financial Details
- Assessor Parcel Number 21-3S-18-16200-000-0320
Community Details
Overview
- Watersound Bridges Subdivision
Recreation
- Beach
- Community Pool
- Fishing
Additional Features
- Recreation Room
- Gated Community
Map
Home Values in the Area
Average Home Value in this Area
Tax History
| Year | Tax Paid | Tax Assessment Tax Assessment Total Assessment is a certain percentage of the fair market value that is determined by local assessors to be the total taxable value of land and additions on the property. | Land | Improvement |
|---|---|---|---|---|
| 2024 | $11,490 | $1,341,856 | -- | -- |
| 2023 | $11,490 | $1,302,773 | $0 | $0 |
| 2022 | $11,368 | $1,264,828 | $0 | $0 |
| 2021 | $11,522 | $1,227,988 | $0 | $0 |
| 2020 | $11,717 | $1,760,753 | $795,898 | $964,855 |
| 2019 | $11,385 | $1,183,806 | $0 | $0 |
| 2018 | $11,212 | $1,161,733 | $0 | $0 |
| 2017 | $10,618 | $1,108,455 | $0 | $0 |
| 2016 | $10,493 | $1,085,656 | $0 | $0 |
| 2015 | $10,584 | $1,078,109 | $0 | $0 |
| 2014 | $10,648 | $1,069,553 | $0 | $0 |
Property History
| Date | Event | Price | List to Sale | Price per Sq Ft |
|---|---|---|---|---|
| 06/29/2025 06/29/25 | For Sale | $3,874,725 | -- | $1,275 / Sq Ft |
Purchase History
| Date | Type | Sale Price | Title Company |
|---|---|---|---|
| Corporate Deed | $985,000 | Mcneese Title Llc | |
| Warranty Deed | $1,600,000 | Mosaic Title Llc | |
| Quit Claim Deed | $325,600 | Mosaic Title Llc | |
| Corporate Deed | $430,000 | -- | |
| Special Warranty Deed | $245,000 | Sunbelt Title Agency |
Mortgage History
| Date | Status | Loan Amount | Loan Type |
|---|---|---|---|
| Closed | $785,000 | Balloon | |
| Previous Owner | $1,280,000 | Unknown | |
| Previous Owner | $325,000 | No Value Available | |
| Previous Owner | $220,500 | No Value Available |
Source: Emerald Coast Association of REALTORS®
MLS Number: 979831
APN: 21-3S-18-16200-000-0320
- 29 Tidal Bridge Way
- 9 Siasconset Ln
- 100 S Bridge Ln Unit 106C
- 337 S Bridge Ln Unit 312B
- 337 S Bridge Ln Unit 422B
- 93 E Crabbing Hole Ln
- 91 Siasconset Ln
- 164 Clipper St
- 38 E Crabbing Hole Ln
- 27 Federal St
- 38 Shore Bridge Cir
- 245 Gulf Bridge Ln
- 68 Creek Bridge Way
- 80 Shore Bridge Cir
- 89 Clipper St
- 10 Creek Bridge Ln
- Lot 35 Creek Bridge Ln
- 128 Wharf Ln Unit A
- 110 Wharf Ln Unit A
- 22 Creek Bridge Ln
- 11 E Crabbing Hole Ln
- 10 Rainer Ln
- 125 W Pine Lands Loop Unit B
- 53 E Pine Lands Loop Unit A
- 56 River Rise Way
- 20 Ravine Rd
- 39 Suwannee Dr
- 18 Playalinda Ct
- 34 Herons Watch Way Unit 3202
- 34 Herons Watch Way Unit 5205
- 291 S Gulf Dr
- 40 Blue Stream Way
- 9955 E County Highway 30a Unit E109
- 88 Blue Crab Loop E
- 106 Conifer Ct
- 113 Conifer Ct
- 59 Dune Rosemary Ct
- 65 Redbud Ln
- 18 Beach Bike Way
- 100 N Myrtle Dr Unit 116
