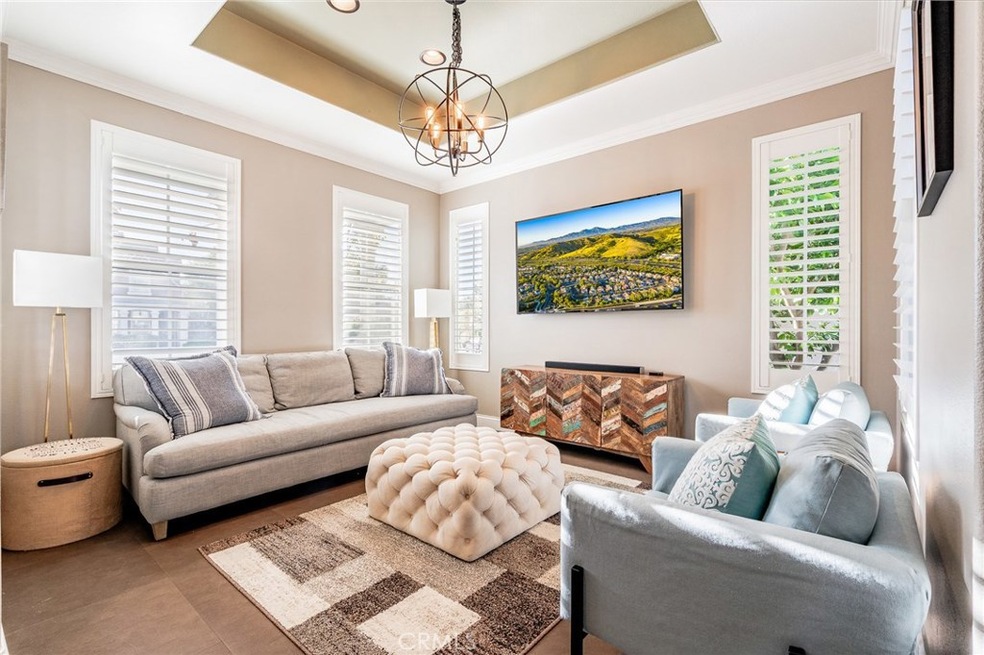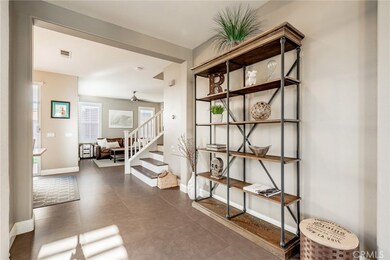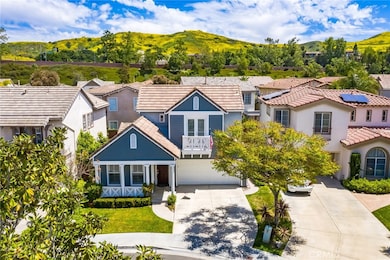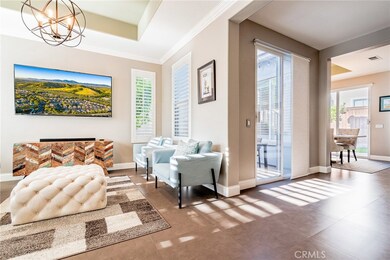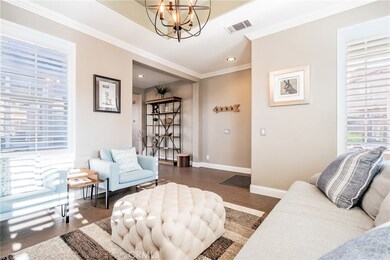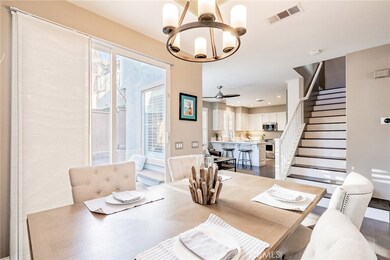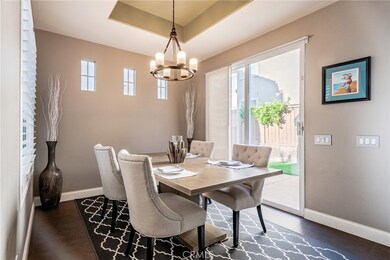
18 Kyle Ct Ladera Ranch, CA 92694
Oak Knoll Village NeighborhoodHighlights
- Spa
- Primary Bedroom Suite
- Open Floorplan
- Chaparral Elementary School Rated A
- All Bedrooms Downstairs
- Wood Flooring
About This Home
As of May 2019ADORABLE CUL-DE-SAC LOCATION! Charming curb appeal on this picture perfect home nestled within the highly sought after Shady Lane neighborhood of Ladera Ranch. Showcasing a bright and open floor-plan with two-car garage, driveway, smart Nest home technology, upgraded light features, plantation shutters, crown moldings, and beautiful hardwood floors. This 3 bed 2.5 bath detached home is situated on a quiet lot with plenty of outdoor space for kids, bbq, or entertaining and a storybook front porch to relax on. Artificial turf is installed throughout your private backyard area. Enjoy your white on white gourmet kitchen with walk in pantry, breakfast bar, and stainless steel appliances. Your front door entry way leads to a stunning formal living room, separate formal dining room, and a relaxing courtyard. The second level is designed with built-in storage, two spacious secondary rooms with upgraded ceiling fans, designer paint, and an oversize laundry area. Embrace your large master bedroom suite with a renovated and highly organized walk in closet, an en-suite bathroom with dual vanity, spa tub, and separate shower. This area of Ladera Ranch is more cost effective then other parts of the city and is in close proximity to hiking trails, restaurants, parks and pools.
Last Agent to Sell the Property
REGENCY REAL ESTATE BROKERS License #01872856 Listed on: 04/19/2019

Home Details
Home Type
- Single Family
Est. Annual Taxes
- $10,217
Year Built
- Built in 2000
Lot Details
- 3,114 Sq Ft Lot
- Cul-De-Sac
- Wood Fence
- Back and Front Yard
HOA Fees
- $202 Monthly HOA Fees
Parking
- 2 Car Attached Garage
- Parking Available
- Driveway
Home Design
- Cottage
- Concrete Roof
- Stucco
Interior Spaces
- 1,700 Sq Ft Home
- Open Floorplan
- Built-In Features
- Crown Molding
- Ceiling Fan
- Recessed Lighting
- Double Pane Windows
- Plantation Shutters
- Entryway
- Dining Room
- Neighborhood Views
Kitchen
- Breakfast Bar
- Walk-In Pantry
- Gas Oven
- Self-Cleaning Oven
- Dishwasher
Flooring
- Wood
- Stone
Bedrooms and Bathrooms
- 3 Bedrooms
- All Bedrooms Down
- Primary Bedroom Suite
- Walk-In Closet
- Dual Vanity Sinks in Primary Bathroom
- Bathtub
- Walk-in Shower
Laundry
- Laundry Room
- Laundry on upper level
- Gas Dryer Hookup
Home Security
- Carbon Monoxide Detectors
- Termite Clearance
Outdoor Features
- Spa
- Balcony
- Patio
- Exterior Lighting
- Rain Gutters
- Front Porch
Schools
- Chaparral Elementary School
- Ladera Ranch Middle School
- Tesoro High School
Utilities
- Central Heating and Cooling System
- Private Water Source
- Gas Water Heater
Listing and Financial Details
- Tax Lot 46
- Tax Tract Number 15616
- Assessor Parcel Number 75927203
Community Details
Overview
- Larmac Association, Phone Number (800) 428-5588
- First Service HOA
- Built by Sea Country
- Maintained Community
- Foothills
Amenities
- Outdoor Cooking Area
- Community Barbecue Grill
- Picnic Area
Recreation
- Tennis Courts
- Community Playground
- Community Pool
- Community Spa
- Park
- Dog Park
- Hiking Trails
- Bike Trail
Security
- Security Service
Ownership History
Purchase Details
Home Financials for this Owner
Home Financials are based on the most recent Mortgage that was taken out on this home.Purchase Details
Home Financials for this Owner
Home Financials are based on the most recent Mortgage that was taken out on this home.Purchase Details
Home Financials for this Owner
Home Financials are based on the most recent Mortgage that was taken out on this home.Purchase Details
Home Financials for this Owner
Home Financials are based on the most recent Mortgage that was taken out on this home.Purchase Details
Purchase Details
Home Financials for this Owner
Home Financials are based on the most recent Mortgage that was taken out on this home.Purchase Details
Home Financials for this Owner
Home Financials are based on the most recent Mortgage that was taken out on this home.Similar Homes in Ladera Ranch, CA
Home Values in the Area
Average Home Value in this Area
Purchase History
| Date | Type | Sale Price | Title Company |
|---|---|---|---|
| Grant Deed | $750,000 | Fidelity National Title Co | |
| Deed | $711,000 | Wfg National Title Co | |
| Interfamily Deed Transfer | -- | Western Resources Title | |
| Grant Deed | $455,000 | Western Resources Title | |
| Interfamily Deed Transfer | -- | -- | |
| Grant Deed | $455,000 | Equity Title Company | |
| Grant Deed | $307,500 | First American Title Ins Co |
Mortgage History
| Date | Status | Loan Amount | Loan Type |
|---|---|---|---|
| Open | $171,124 | New Conventional | |
| Closed | $703,000 | New Conventional | |
| Closed | $712,500 | New Conventional | |
| Closed | $712,500 | New Conventional | |
| Previous Owner | $568,800 | New Conventional | |
| Previous Owner | $70,300 | Commercial | |
| Previous Owner | $356,000 | New Conventional | |
| Previous Owner | $360,000 | New Conventional | |
| Previous Owner | $250,000 | No Value Available | |
| Previous Owner | $279,000 | Unknown | |
| Previous Owner | $276,750 | No Value Available |
Property History
| Date | Event | Price | Change | Sq Ft Price |
|---|---|---|---|---|
| 08/23/2024 08/23/24 | Rented | $5,000 | 0.0% | -- |
| 08/22/2024 08/22/24 | For Rent | $5,000 | 0.0% | -- |
| 08/19/2024 08/19/24 | Off Market | $5,000 | -- | -- |
| 08/10/2024 08/10/24 | For Rent | $5,000 | 0.0% | -- |
| 05/24/2019 05/24/19 | Sold | $750,000 | 0.0% | $441 / Sq Ft |
| 04/24/2019 04/24/19 | Pending | -- | -- | -- |
| 04/19/2019 04/19/19 | For Sale | $750,000 | +5.5% | $441 / Sq Ft |
| 08/16/2017 08/16/17 | Sold | $711,000 | +0.9% | $418 / Sq Ft |
| 07/12/2017 07/12/17 | For Sale | $705,000 | -- | $415 / Sq Ft |
Tax History Compared to Growth
Tax History
| Year | Tax Paid | Tax Assessment Tax Assessment Total Assessment is a certain percentage of the fair market value that is determined by local assessors to be the total taxable value of land and additions on the property. | Land | Improvement |
|---|---|---|---|---|
| 2024 | $10,217 | $820,233 | $584,565 | $235,668 |
| 2023 | $10,027 | $804,150 | $573,102 | $231,048 |
| 2022 | $9,844 | $788,383 | $561,865 | $226,518 |
| 2021 | $9,679 | $772,925 | $550,848 | $222,077 |
| 2020 | $9,559 | $765,000 | $545,200 | $219,800 |
| 2019 | $9,348 | $725,220 | $531,170 | $194,050 |
| 2018 | $9,283 | $711,000 | $520,754 | $190,246 |
| 2017 | $7,165 | $506,056 | $286,336 | $219,720 |
| 2016 | $7,088 | $496,134 | $280,722 | $215,412 |
| 2015 | $7,128 | $488,682 | $276,505 | $212,177 |
| 2014 | $7,132 | $479,110 | $271,089 | $208,021 |
Agents Affiliated with this Home
-
Shanon Ohmann

Seller's Agent in 2024
Shanon Ohmann
Realty One Group West
(949) 309-1244
5 in this area
45 Total Sales
-
William Scott

Seller's Agent in 2019
William Scott
REGENCY REAL ESTATE BROKERS
(949) 697-8795
3 in this area
97 Total Sales
-
MICHELLE TOROK
M
Seller Co-Listing Agent in 2019
MICHELLE TOROK
REGENCY REAL ESTATE BROKERS
(949) 240-7979
21 Total Sales
-
Devin T Doherty

Seller's Agent in 2017
Devin T Doherty
eXp Realty of California Inc
(949) 629-4400
1 in this area
91 Total Sales
-
Zen Ziejewski

Buyer's Agent in 2017
Zen Ziejewski
Real Broker
(949) 391-3141
183 Total Sales
Map
Source: California Regional Multiple Listing Service (CRMLS)
MLS Number: LG19089142
APN: 759-272-03
- 46 Skywood St
- 6 Reston Way
- 23 Half Moon Trail
- 5 Ash Hollow Trail Unit 97
- 10 Edendale St
- 78 Three Vines Ct
- 19 Laurelhurst Dr
- 43 Flintridge Ave
- 2 Markham Ln
- 22 Amesbury Ct
- 31 Amesbury Ct Unit 41
- 11 Markham Ln
- 3 Blue Spruce Dr
- 25 Harwick Ct Unit 12
- 25 Bellflower St
- 18 Beacon Point
- 15 Beacon Point
- 46 Downing St
- 22 Snapdragon St
- 8 Marston Ln
