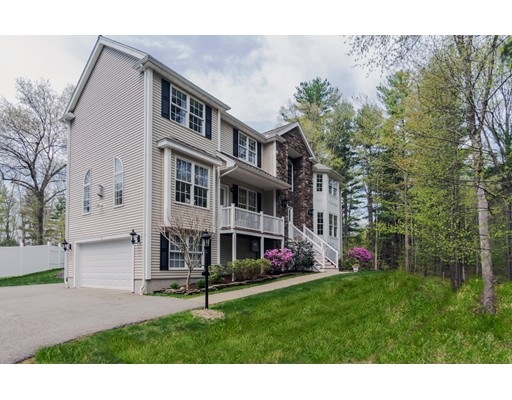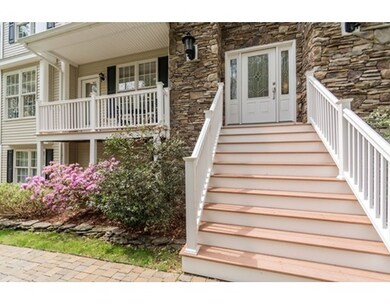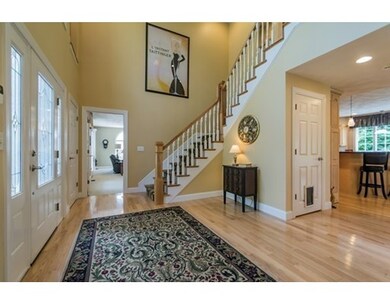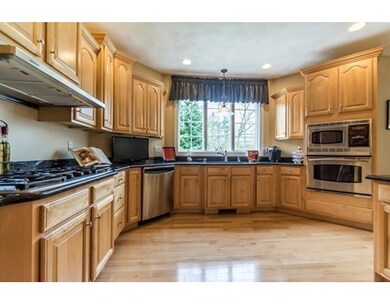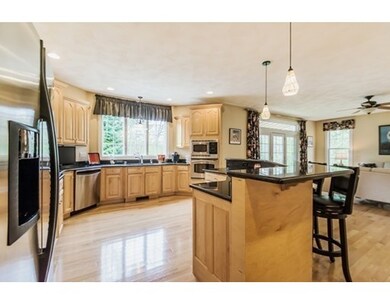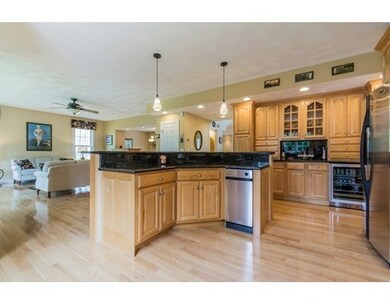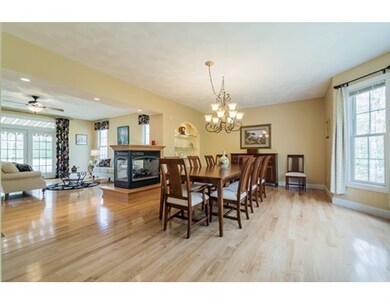
18 Parsonage Hill Rd Haverhill, MA 01832
North Broadway NeighborhoodAbout This Home
As of October 2020Pride of ownership in this grand Colonial with custom floor design. Gourmet eat-in kitchen with custom cabinets, wet bar, granite countertops, gleaming hardwood floors, and recessed lighting leads to elegant living room/dining room combo with a 3 sided fireplace. 25x21 family room with fireplace, 2 private decks with Trex decking. Enormous master bedroom with vaulted ceilings. Additional features include totally finished basement with in-law potential. Abundance of extras: sprinkler system, central air, central vac system, standby generator, power awnings and so much more! Very private setting!
Home Details
Home Type
Single Family
Est. Annual Taxes
$10,059
Year Built
2004
Lot Details
0
Listing Details
- Lot Description: Wooded, Paved Drive, Easements, Shared Drive, Other (See Remarks)
- Other Agent: 2.50
- Special Features: None
- Property Sub Type: Detached
- Year Built: 2004
Interior Features
- Appliances: Range, Wall Oven, Dishwasher, Compactor, Microwave, Countertop Range, Refrigerator
- Fireplaces: 2
- Has Basement: Yes
- Fireplaces: 2
- Primary Bathroom: Yes
- Number of Rooms: 10
- Amenities: Golf Course
- Electric: 200 Amps
- Energy: Insulated Windows
- Flooring: Wood, Tile, Wall to Wall Carpet
- Insulation: Full
- Interior Amenities: Central Vacuum, Security System, Cable Available
- Basement: Finished, Interior Access, Garage Access
- Bedroom 2: Second Floor, 21X11
- Bedroom 3: Second Floor, 12X12
- Bedroom 4: Basement, 12X12
- Bathroom #1: Second Floor
- Bathroom #2: Second Floor
- Bathroom #3: First Floor
- Kitchen: First Floor, 20X15
- Living Room: First Floor, 19X17
- Master Bedroom: Second Floor, 28X24
- Master Bedroom Description: Bathroom - Double Vanity/Sink, Ceiling - Cathedral, Closet - Walk-in, Closet/Cabinets - Custom Built, Flooring - Wall to Wall Carpet, Double Vanity
- Dining Room: First Floor, 20X17
- Family Room: First Floor, 25X21
Exterior Features
- Roof: Asphalt/Fiberglass Shingles
- Frontage: 150.00
- Construction: Frame
- Exterior: Vinyl
- Exterior Features: Porch, Deck, Deck - Composite, Professional Landscaping, Sprinkler System
- Foundation: Poured Concrete
Garage/Parking
- Garage Parking: Under
- Garage Spaces: 2
- Parking: Off-Street, Paved Driveway
- Parking Spaces: 6
Utilities
- Cooling: Central Air
- Heating: Forced Air, Humidifier, Gas
- Heat Zones: 3
- Hot Water: Natural Gas
- Utility Connections: for Gas Range
Condo/Co-op/Association
- HOA: No
Lot Info
- Assessor Parcel Number: M:0575 B:00003 L:6A
Ownership History
Purchase Details
Home Financials for this Owner
Home Financials are based on the most recent Mortgage that was taken out on this home.Purchase Details
Purchase Details
Home Financials for this Owner
Home Financials are based on the most recent Mortgage that was taken out on this home.Purchase Details
Home Financials for this Owner
Home Financials are based on the most recent Mortgage that was taken out on this home.Purchase Details
Home Financials for this Owner
Home Financials are based on the most recent Mortgage that was taken out on this home.Purchase Details
Purchase Details
Home Financials for this Owner
Home Financials are based on the most recent Mortgage that was taken out on this home.Similar Homes in Haverhill, MA
Home Values in the Area
Average Home Value in this Area
Purchase History
| Date | Type | Sale Price | Title Company |
|---|---|---|---|
| Not Resolvable | $685,000 | None Available | |
| Not Resolvable | $100,000 | None Available | |
| Not Resolvable | $514,000 | -- | |
| Not Resolvable | $500,000 | -- | |
| Deed | $508,000 | -- | |
| Deed | -- | -- | |
| Deed | $45,000 | -- |
Mortgage History
| Date | Status | Loan Amount | Loan Type |
|---|---|---|---|
| Open | $107,000 | Credit Line Revolving | |
| Previous Owner | $30,000 | Credit Line Revolving | |
| Previous Owner | $350,000 | New Conventional | |
| Previous Owner | $300,000 | Purchase Money Mortgage | |
| Previous Owner | $500,000 | No Value Available | |
| Previous Owner | $150,000 | No Value Available |
Property History
| Date | Event | Price | Change | Sq Ft Price |
|---|---|---|---|---|
| 10/22/2020 10/22/20 | Sold | $685,000 | 0.0% | $144 / Sq Ft |
| 09/12/2020 09/12/20 | Pending | -- | -- | -- |
| 08/27/2020 08/27/20 | For Sale | $685,000 | +33.3% | $144 / Sq Ft |
| 07/01/2015 07/01/15 | Sold | $514,000 | 0.0% | $135 / Sq Ft |
| 06/25/2015 06/25/15 | Pending | -- | -- | -- |
| 05/27/2015 05/27/15 | Off Market | $514,000 | -- | -- |
| 05/13/2015 05/13/15 | For Sale | $524,900 | +5.0% | $138 / Sq Ft |
| 05/15/2012 05/15/12 | Sold | $500,000 | -9.1% | $103 / Sq Ft |
| 04/11/2012 04/11/12 | Pending | -- | -- | -- |
| 02/23/2012 02/23/12 | For Sale | $549,900 | -- | $114 / Sq Ft |
Tax History Compared to Growth
Tax History
| Year | Tax Paid | Tax Assessment Tax Assessment Total Assessment is a certain percentage of the fair market value that is determined by local assessors to be the total taxable value of land and additions on the property. | Land | Improvement |
|---|---|---|---|---|
| 2025 | $10,059 | $939,200 | $198,700 | $740,500 |
| 2024 | $9,627 | $904,800 | $188,800 | $716,000 |
| 2023 | $9,198 | $824,900 | $172,200 | $652,700 |
| 2022 | $8,615 | $677,300 | $152,400 | $524,900 |
| 2021 | $8,428 | $627,100 | $145,800 | $481,300 |
| 2020 | $8,327 | $612,300 | $144,100 | $468,200 |
| 2019 | $8,288 | $594,100 | $125,900 | $468,200 |
| 2018 | $8,034 | $563,400 | $125,900 | $437,500 |
| 2017 | $7,850 | $523,700 | $112,700 | $411,000 |
| 2016 | $7,907 | $514,800 | $112,700 | $402,100 |
| 2015 | $7,970 | $519,200 | $127,100 | $392,100 |
Agents Affiliated with this Home
-
Michael Consoli

Seller's Agent in 2020
Michael Consoli
Consoli Realty Group
(978) 376-5755
1 in this area
56 Total Sales
-
Brandon Sweeney

Buyer's Agent in 2020
Brandon Sweeney
Keller Williams Realty
(978) 987-2806
1 in this area
101 Total Sales
-
Paul Annaloro

Seller's Agent in 2015
Paul Annaloro
The Carroll Team
(978) 204-7899
2 in this area
103 Total Sales
-
D
Seller's Agent in 2012
Diane Hallahan
PMH Associates
-
Debbie Doherty

Buyer's Agent in 2012
Debbie Doherty
Doherty Properties
(978) 479-5818
1 in this area
71 Total Sales
Map
Source: MLS Property Information Network (MLS PIN)
MLS Number: 71835600
APN: HAVE-000575-000003-000006A
- 1 Dow Dr
- 704 Crystal St
- 23 Beechwood Dr
- 20 Meadow Ln
- 466 Lake St
- 179 Rosemont St
- 23 Stage Rd
- 12 Oliver St Unit 12C
- 8 Overlook Dr
- 25 Morningside Dr
- 29 Winston Cir
- 50 Overlook Dr
- 0 Plaistow Rd Unit 73184617
- 48 Rosemont St
- 35 Meditation Ln
- 42 Plaistow Rd
- 14 Steeple View Dr
- 13 Kelly Ln
- 52 Ridgewood Dr Unit 14 C
- 23 Tulip Cir Unit 7
