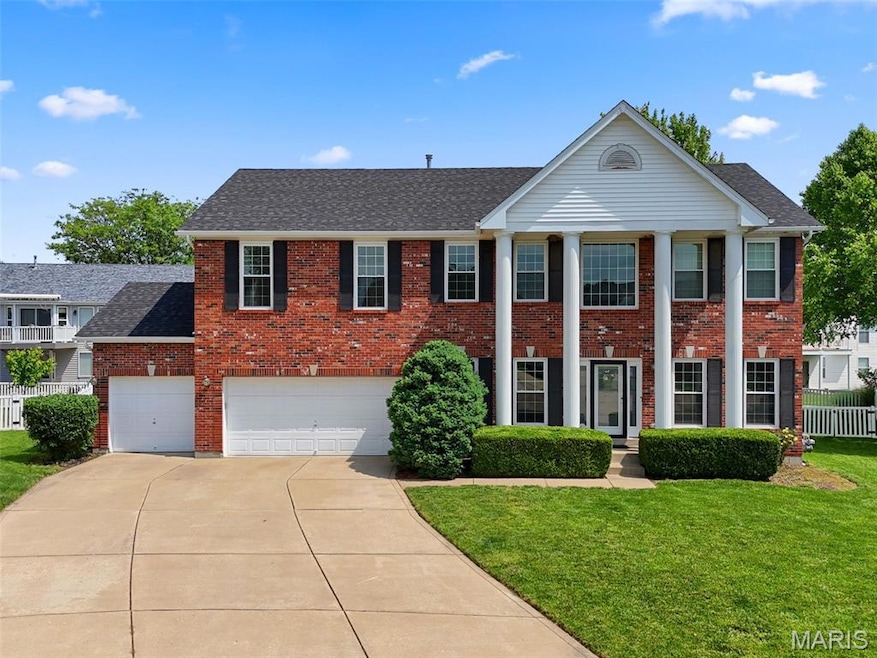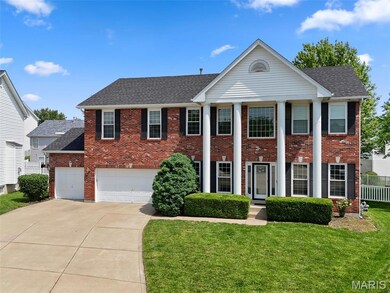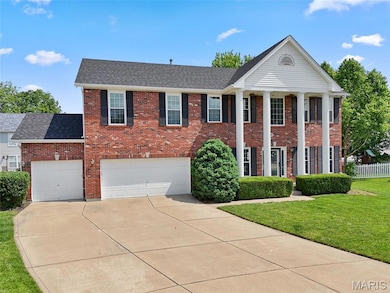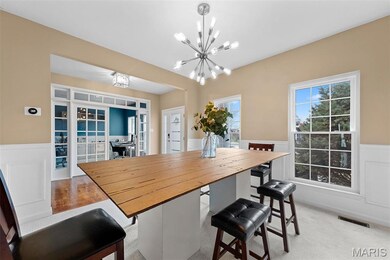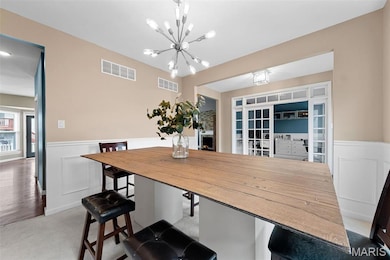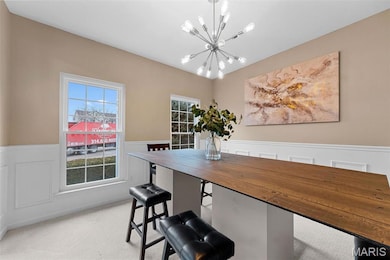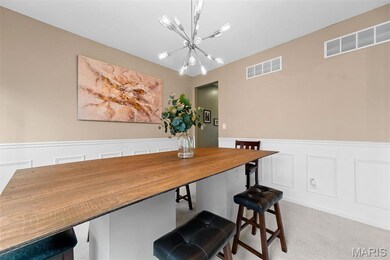
18 The Crossings Ct O Fallon, MO 63366
Highlights
- Deck
- Traditional Architecture
- Cul-De-Sac
- Forest Park Elementary School Rated A-
- Wood Flooring
- 3 Car Attached Garage
About This Home
As of July 2025BOM AT ABSOLUTELY NO FAULT OF SELLER'S!!! BUYERS GOT COLD FEET!!! Welcome to this beautifully maintained two-story home nestled on a peaceful cul-de-sac in North O'Fallon. This spacious 4-bedroom, 2.5-bathroom home offers comfort, functionality, and style—perfect for families of all sizes.
Step inside to find an inviting open floor plan with abundant natural light, ideal for both relaxing and entertaining. The main level features a large living area, a modern kitchen with ample cabinetry and counter space, a cozy dining area, and a convenient half bath for guests.
Upstairs, you’ll find four generously sized bedrooms, including a private primary suite with an en-suite bath and walk-in closet. A versatile loft area provides the perfect space for a home office or play area.
Additional highlights include a three-car garage, a spacious backyard for outdoor gatherings, and a location that's close to parks, schools, and shopping.
Don't miss this opportunity to own a wonderful family home in a quiet, community-friendly setting!
Last Agent to Sell the Property
Nettwork Global License #2012010576 Listed on: 05/23/2025

Home Details
Home Type
- Single Family
Est. Annual Taxes
- $4,841
Year Built
- Built in 2003
Lot Details
- 9,583 Sq Ft Lot
- Cul-De-Sac
HOA Fees
- $10 Monthly HOA Fees
Parking
- 3 Car Attached Garage
Home Design
- Traditional Architecture
- Brick Veneer
- Vinyl Siding
Interior Spaces
- 3,029 Sq Ft Home
- 2-Story Property
- Electric Fireplace
- Panel Doors
Kitchen
- Electric Cooktop
- Microwave
- Dishwasher
- Disposal
Flooring
- Wood
- Carpet
Bedrooms and Bathrooms
- 4 Bedrooms
Unfinished Basement
- Basement Fills Entire Space Under The House
- Basement Ceilings are 8 Feet High
Schools
- Forest Park Elem. Elementary School
- Ft. Zumwalt North Middle School
- Ft. Zumwalt North High School
Additional Features
- Deck
- Forced Air Heating and Cooling System
Listing and Financial Details
- Assessor Parcel Number 2-0104-8913-00-0250.0000000
Ownership History
Purchase Details
Home Financials for this Owner
Home Financials are based on the most recent Mortgage that was taken out on this home.Purchase Details
Home Financials for this Owner
Home Financials are based on the most recent Mortgage that was taken out on this home.Purchase Details
Home Financials for this Owner
Home Financials are based on the most recent Mortgage that was taken out on this home.Similar Homes in the area
Home Values in the Area
Average Home Value in this Area
Purchase History
| Date | Type | Sale Price | Title Company |
|---|---|---|---|
| Warranty Deed | -- | None Available | |
| Warranty Deed | $255,000 | -- | |
| Warranty Deed | -- | -- |
Mortgage History
| Date | Status | Loan Amount | Loan Type |
|---|---|---|---|
| Open | $299,475 | FHA | |
| Closed | $299,475 | FHA | |
| Previous Owner | $285,300 | VA | |
| Previous Owner | $235,600 | VA | |
| Previous Owner | $220,000 | New Conventional | |
| Previous Owner | $20,000 | Stand Alone Second | |
| Previous Owner | $247,000 | New Conventional | |
| Previous Owner | $242,250 | Credit Line Revolving | |
| Previous Owner | $191,112 | No Value Available | |
| Closed | $23,889 | No Value Available |
Property History
| Date | Event | Price | Change | Sq Ft Price |
|---|---|---|---|---|
| 07/18/2025 07/18/25 | Sold | -- | -- | -- |
| 06/08/2025 06/08/25 | Pending | -- | -- | -- |
| 06/06/2025 06/06/25 | For Sale | $452,500 | 0.0% | $149 / Sq Ft |
| 06/01/2025 06/01/25 | Pending | -- | -- | -- |
| 05/23/2025 05/23/25 | For Sale | $452,500 | +50.9% | $149 / Sq Ft |
| 03/24/2025 03/24/25 | Off Market | -- | -- | -- |
| 06/01/2020 06/01/20 | Sold | -- | -- | -- |
| 05/22/2020 05/22/20 | Pending | -- | -- | -- |
| 05/06/2020 05/06/20 | Price Changed | $299,900 | -2.9% | $99 / Sq Ft |
| 04/06/2020 04/06/20 | Price Changed | $309,000 | -3.1% | $102 / Sq Ft |
| 03/25/2020 03/25/20 | For Sale | $319,000 | +27.7% | $105 / Sq Ft |
| 07/31/2014 07/31/14 | Sold | -- | -- | -- |
| 07/31/2014 07/31/14 | For Sale | $249,900 | -- | $83 / Sq Ft |
| 07/25/2014 07/25/14 | Pending | -- | -- | -- |
Tax History Compared to Growth
Tax History
| Year | Tax Paid | Tax Assessment Tax Assessment Total Assessment is a certain percentage of the fair market value that is determined by local assessors to be the total taxable value of land and additions on the property. | Land | Improvement |
|---|---|---|---|---|
| 2023 | $4,843 | $73,328 | $0 | $0 |
| 2022 | $4,053 | $57,044 | $0 | $0 |
| 2021 | $4,056 | $57,044 | $0 | $0 |
| 2020 | $4,010 | $54,615 | $0 | $0 |
| 2019 | $4,019 | $54,615 | $0 | $0 |
| 2018 | $3,896 | $50,549 | $0 | $0 |
| 2017 | $3,852 | $50,549 | $0 | $0 |
| 2016 | $3,688 | $48,211 | $0 | $0 |
| 2015 | $3,429 | $48,211 | $0 | $0 |
| 2014 | $3,178 | $43,926 | $0 | $0 |
Agents Affiliated with this Home
-
Scott Jones

Seller's Agent in 2025
Scott Jones
Nettwork Global
(636) 795-2011
15 in this area
67 Total Sales
-
David Lemon
D
Buyer's Agent in 2025
David Lemon
Garcia Properties
(314) 353-0336
2 in this area
77 Total Sales
-
Maria Caruso

Seller's Agent in 2020
Maria Caruso
Berkshire Hathaway HomeServices Alliance Real Estate
(314) 368-3778
2 in this area
38 Total Sales
-
Serene Sinn

Seller's Agent in 2014
Serene Sinn
Platinum Realty of St. Louis
(314) 581-4527
10 in this area
29 Total Sales
Map
Source: MARIS MLS
MLS Number: MIS25017849
APN: 2-0104-8913-00-0250.0000000
- 1160 The Crossings Dr
- 311 Villa Tuscany Ct Unit 2C
- 10 Renaud Pass
- 1263 Rivercity Crossing
- 5 Sapphire Ct
- 777 Diamond Pointe Ct
- 915 Saint Joseph Ave
- 0 Tom Ginnever Ave
- 705 Daffodil Ct
- 108 Saint Matthew Ave
- 508 Prince Ruppert Dr
- 339 Cambridgeshire Ct
- 412 Saint Joseph Ave
- 75 Country Life Dr
- 1603 Belleau Lake Dr
- Lot 2 Homefield Blvd
- 1508 Belleau Lake Dr
- 31 Margaret St
- 30 Homeplate Ct
- 1638 Homefield Meadows Dr
