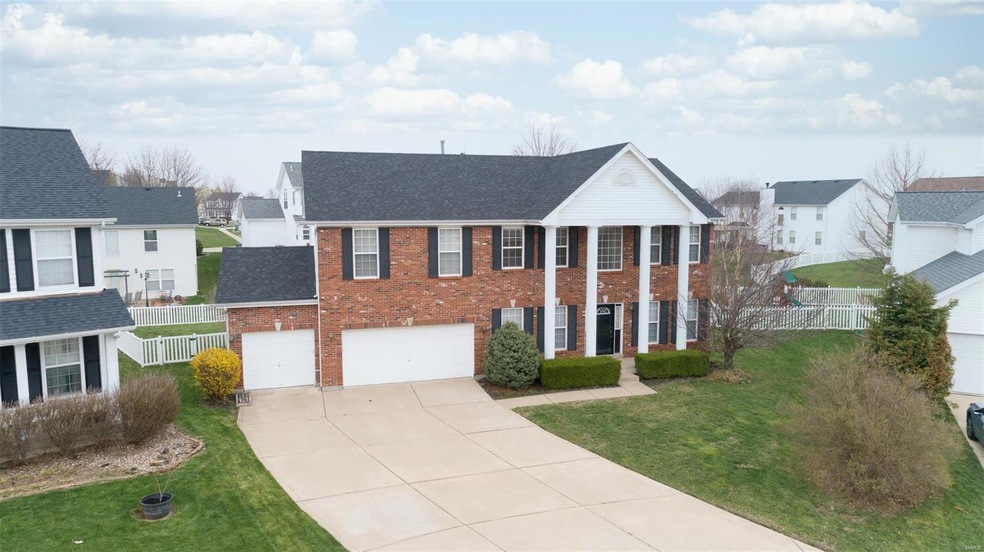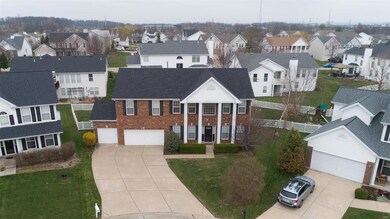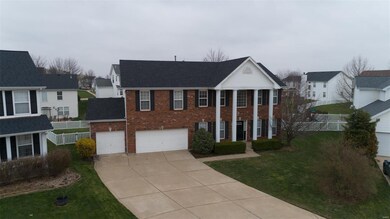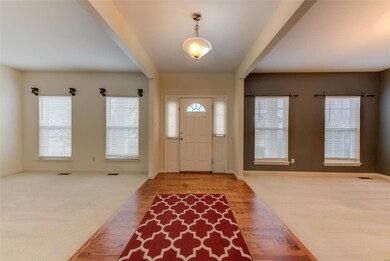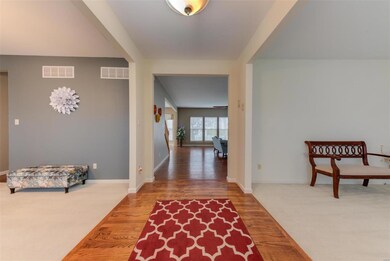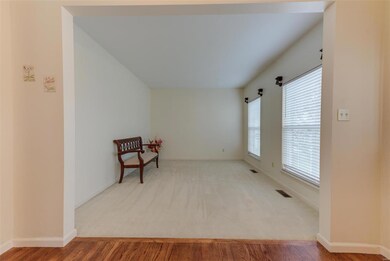
18 The Crossings Ct O Fallon, MO 63366
Highlights
- Primary Bedroom Suite
- Open Floorplan
- Traditional Architecture
- Forest Park Elementary School Rated A-
- Deck
- Wood Flooring
About This Home
As of July 2025Beautiful Home sits nestled in court, Full Brick Front, with Stately Columns, Spacious 3 Car Garage, features Smart Garage Opener, Step into Open Entry Foyer with wood flooring, Formal Dining Rm, Flex Rm, 9 Ft Ceilings on Main Level, Flowing into Generous size Great Room, Wood Flooring Professionally installed 2019, cozy feel with Gas Fireplace, Wall of Windows brings in Wonderful Natural Light, Move right into your 2017 updated Kitchen, includes Custom Cabinets, Quartz Counters, Backsplash, Light fixtures, Dishwasher, Refrigerator, Sizable Main Floor Laundry directly off Kitchen, Back Staircase takes you upstairs to 4 Awesome size Bedrooms, Walk in Closets, Awesome Loft Space, Master Suite Space is Fantastic , with Spacious closet, Luxury En Suite, French Doors (2015) Leads out to Composite Deck, Overlooking Fenced Yard (2014), Roof New (2015) Zoned HVAC makes this home comfortable year round, Seller offering HPP. Minutes from Highways, Shopping, Schools, & Entertainment
Last Agent to Sell the Property
Berkshire Hathaway HomeServices Alliance Real Estate License #1999090128 Listed on: 03/25/2020

Home Details
Home Type
- Single Family
Est. Annual Taxes
- $4,843
Year Built
- Built in 2003
Lot Details
- 9,583 Sq Ft Lot
- Lot Dimensions are 23x107x27x110x103
- Cul-De-Sac
- Fenced
- Level Lot
HOA Fees
- $10 Monthly HOA Fees
Parking
- 3 Car Attached Garage
- Garage Door Opener
Home Design
- Traditional Architecture
- Brick or Stone Veneer Front Elevation
- Poured Concrete
- Vinyl Siding
Interior Spaces
- 3,029 Sq Ft Home
- 2-Story Property
- Open Floorplan
- Ceiling height between 8 to 10 feet
- Ceiling Fan
- Gas Fireplace
- Tilt-In Windows
- Window Treatments
- Bay Window
- French Doors
- Six Panel Doors
- Entrance Foyer
- Great Room with Fireplace
- Living Room
- Breakfast Room
- Formal Dining Room
- Loft
- Lower Floor Utility Room
- Laundry on main level
Kitchen
- Electric Oven or Range
- Microwave
- Dishwasher
- Kitchen Island
- Built-In or Custom Kitchen Cabinets
- Disposal
Flooring
- Wood
- Partially Carpeted
Bedrooms and Bathrooms
- 4 Bedrooms
- Primary Bedroom Suite
- Dual Vanity Sinks in Primary Bathroom
- Separate Shower in Primary Bathroom
Basement
- Basement Fills Entire Space Under The House
- Basement Ceilings are 8 Feet High
- Rough-In Basement Bathroom
Home Security
- Storm Doors
- Fire and Smoke Detector
Outdoor Features
- Deck
- Covered patio or porch
Schools
- Forest Park Elem. Elementary School
- Ft. Zumwalt North Middle School
- Ft. Zumwalt North High School
Utilities
- Forced Air Zoned Heating and Cooling System
- Heating System Uses Gas
- Underground Utilities
- Gas Water Heater
- High Speed Internet
Community Details
- Built by Jones Company
Listing and Financial Details
- Home Protection Policy
- Assessor Parcel Number 2-0104-8913-00-0250.0000000
Ownership History
Purchase Details
Home Financials for this Owner
Home Financials are based on the most recent Mortgage that was taken out on this home.Purchase Details
Home Financials for this Owner
Home Financials are based on the most recent Mortgage that was taken out on this home.Purchase Details
Home Financials for this Owner
Home Financials are based on the most recent Mortgage that was taken out on this home.Similar Homes in the area
Home Values in the Area
Average Home Value in this Area
Purchase History
| Date | Type | Sale Price | Title Company |
|---|---|---|---|
| Warranty Deed | -- | None Available | |
| Warranty Deed | $255,000 | -- | |
| Warranty Deed | -- | -- |
Mortgage History
| Date | Status | Loan Amount | Loan Type |
|---|---|---|---|
| Open | $299,475 | FHA | |
| Closed | $299,475 | FHA | |
| Previous Owner | $285,300 | VA | |
| Previous Owner | $235,600 | VA | |
| Previous Owner | $220,000 | New Conventional | |
| Previous Owner | $20,000 | Stand Alone Second | |
| Previous Owner | $247,000 | New Conventional | |
| Previous Owner | $242,250 | Credit Line Revolving | |
| Previous Owner | $191,112 | No Value Available | |
| Closed | $23,889 | No Value Available |
Property History
| Date | Event | Price | Change | Sq Ft Price |
|---|---|---|---|---|
| 07/18/2025 07/18/25 | Sold | -- | -- | -- |
| 06/08/2025 06/08/25 | Pending | -- | -- | -- |
| 06/06/2025 06/06/25 | For Sale | $452,500 | 0.0% | $149 / Sq Ft |
| 06/01/2025 06/01/25 | Pending | -- | -- | -- |
| 05/23/2025 05/23/25 | For Sale | $452,500 | +50.9% | $149 / Sq Ft |
| 03/24/2025 03/24/25 | Off Market | -- | -- | -- |
| 06/01/2020 06/01/20 | Sold | -- | -- | -- |
| 05/22/2020 05/22/20 | Pending | -- | -- | -- |
| 05/06/2020 05/06/20 | Price Changed | $299,900 | -2.9% | $99 / Sq Ft |
| 04/06/2020 04/06/20 | Price Changed | $309,000 | -3.1% | $102 / Sq Ft |
| 03/25/2020 03/25/20 | For Sale | $319,000 | +27.7% | $105 / Sq Ft |
| 07/31/2014 07/31/14 | Sold | -- | -- | -- |
| 07/31/2014 07/31/14 | For Sale | $249,900 | -- | $83 / Sq Ft |
| 07/25/2014 07/25/14 | Pending | -- | -- | -- |
Tax History Compared to Growth
Tax History
| Year | Tax Paid | Tax Assessment Tax Assessment Total Assessment is a certain percentage of the fair market value that is determined by local assessors to be the total taxable value of land and additions on the property. | Land | Improvement |
|---|---|---|---|---|
| 2023 | $4,843 | $73,328 | $0 | $0 |
| 2022 | $4,053 | $57,044 | $0 | $0 |
| 2021 | $4,056 | $57,044 | $0 | $0 |
| 2020 | $4,010 | $54,615 | $0 | $0 |
| 2019 | $4,019 | $54,615 | $0 | $0 |
| 2018 | $3,896 | $50,549 | $0 | $0 |
| 2017 | $3,852 | $50,549 | $0 | $0 |
| 2016 | $3,688 | $48,211 | $0 | $0 |
| 2015 | $3,429 | $48,211 | $0 | $0 |
| 2014 | $3,178 | $43,926 | $0 | $0 |
Agents Affiliated with this Home
-
Scott Jones

Seller's Agent in 2025
Scott Jones
Nettwork Global
(636) 795-2011
15 in this area
67 Total Sales
-
David Lemon
D
Buyer's Agent in 2025
David Lemon
Garcia Properties
(314) 353-0336
2 in this area
77 Total Sales
-
Maria Caruso

Seller's Agent in 2020
Maria Caruso
Berkshire Hathaway HomeServices Alliance Real Estate
(314) 368-3778
2 in this area
37 Total Sales
-
Serene Sinn

Seller's Agent in 2014
Serene Sinn
Platinum Realty of St. Louis
(314) 581-4527
10 in this area
29 Total Sales
Map
Source: MARIS MLS
MLS Number: MIS20018860
APN: 2-0104-8913-00-0250.0000000
- 1160 The Crossings Dr
- 311 Villa Tuscany Ct Unit 2C
- 10 Renaud Pass
- 1263 Rivercity Crossing
- 5 Sapphire Ct
- 777 Diamond Pointe Ct
- 915 Saint Joseph Ave
- 0 Tom Ginnever Ave
- 705 Daffodil Ct
- 108 Saint Matthew Ave
- 508 Prince Ruppert Dr
- 339 Cambridgeshire Ct
- 412 Saint Joseph Ave
- 75 Country Life Dr
- 1603 Belleau Lake Dr
- Lot 2 Homefield Blvd
- 1508 Belleau Lake Dr
- 31 Margaret St
- 30 Homeplate Ct
- 1638 Homefield Meadows Dr
