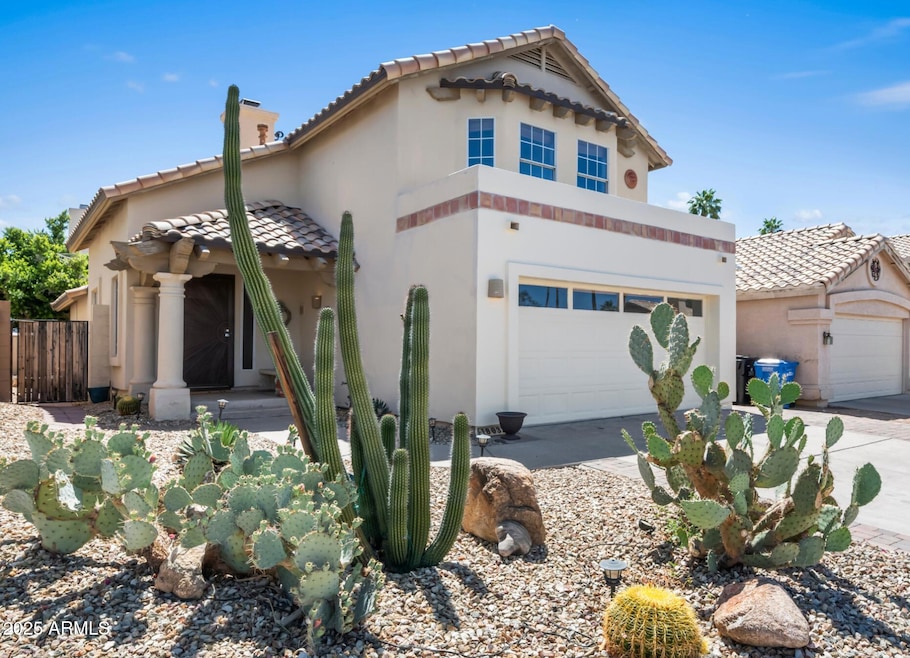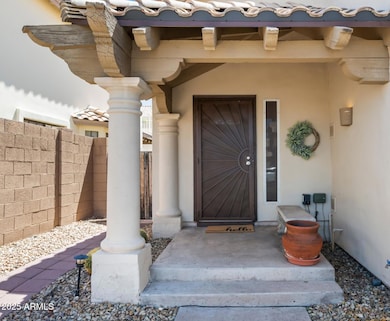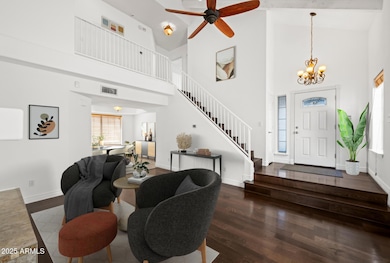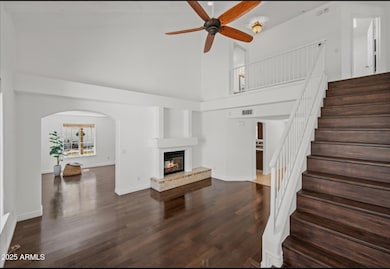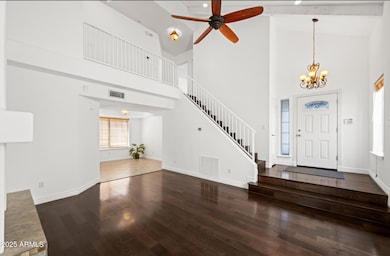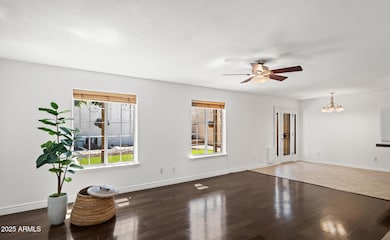
18031 N 12th Place Phoenix, AZ 85022
North Central Phoenix NeighborhoodEstimated payment $3,086/month
Highlights
- Two Way Fireplace
- Wood Flooring
- No HOA
- Vaulted Ceiling
- Spanish Architecture
- Covered patio or porch
About This Home
OPEN MONDAY - Memorial Day - 2-4pm Light and Spacious, Remodeled Home in North Phoenix - Move-In Ready!Beautifully updated 3 bed, 2.5 bath home in a vibrant North Phoenix neighborhood! This turn-key property features a fully remodeled kitchen with modern appliances and ample counter space, elegant hardwood flooring, fresh paint, and soaring ceilings. Enjoy the dual-sided fireplace separating cozy living and family rooms. All bedrooms are upstairs with vaulted ceilings, including a spacious primary suite with walk-in closet and dual-sink bath. Recent upgrades include new upstairs flooring, roof, and water heater. Relax or entertain in the shaded backyard with a tranquil water feature. Prime location near parks, top schools, dining, and shopping. NO HOA! Owner is related to agent.
Home Details
Home Type
- Single Family
Est. Annual Taxes
- $1,996
Year Built
- Built in 1992
Lot Details
- 4,384 Sq Ft Lot
- Desert faces the front and back of the property
- Wood Fence
- Block Wall Fence
- Artificial Turf
Parking
- 2 Car Direct Access Garage
- 3 Open Parking Spaces
- Garage Door Opener
Home Design
- Spanish Architecture
- Wood Frame Construction
- Tile Roof
- Stucco
Interior Spaces
- 1,846 Sq Ft Home
- 1-Story Property
- Vaulted Ceiling
- Ceiling Fan
- 2 Fireplaces
- Two Way Fireplace
- Double Pane Windows
- Washer and Dryer Hookup
Kitchen
- Eat-In Kitchen
- Breakfast Bar
- Built-In Microwave
- ENERGY STAR Qualified Appliances
- Kitchen Island
Flooring
- Floors Updated in 2025
- Wood
- Tile
- Vinyl
Bedrooms and Bathrooms
- 3 Bedrooms
- Primary Bathroom is a Full Bathroom
- 2 Bathrooms
- Dual Vanity Sinks in Primary Bathroom
- Bathtub With Separate Shower Stall
Outdoor Features
- Covered patio or porch
Schools
- Echo Mountain Primary Elementary School
- Echo Mountain Intermediate School
- North Canyon High School
Utilities
- Central Air
- Floor Furnace
- Wall Furnace
Community Details
- No Home Owners Association
- Association fees include no fees
- Winds Of North Canyon Unit 2 Lot 163 227 Subdivision
Listing and Financial Details
- Tax Lot 210
- Assessor Parcel Number 214-11-109
Map
Home Values in the Area
Average Home Value in this Area
Tax History
| Year | Tax Paid | Tax Assessment Tax Assessment Total Assessment is a certain percentage of the fair market value that is determined by local assessors to be the total taxable value of land and additions on the property. | Land | Improvement |
|---|---|---|---|---|
| 2025 | $1,996 | $20,055 | -- | -- |
| 2024 | $1,955 | $19,100 | -- | -- |
| 2023 | $1,955 | $32,850 | $6,570 | $26,280 |
| 2022 | $1,935 | $25,180 | $5,030 | $20,150 |
| 2021 | $1,941 | $23,700 | $4,740 | $18,960 |
| 2020 | $1,881 | $22,820 | $4,560 | $18,260 |
| 2019 | $1,615 | $21,010 | $4,200 | $16,810 |
| 2018 | $1,557 | $19,570 | $3,910 | $15,660 |
| 2017 | $1,487 | $18,660 | $3,730 | $14,930 |
| 2016 | $1,463 | $18,170 | $3,630 | $14,540 |
| 2015 | $1,357 | $15,300 | $3,060 | $12,240 |
Property History
| Date | Event | Price | Change | Sq Ft Price |
|---|---|---|---|---|
| 05/23/2025 05/23/25 | For Sale | $519,000 | +96.3% | $281 / Sq Ft |
| 09/25/2015 09/25/15 | Sold | $264,400 | 0.0% | $133 / Sq Ft |
| 08/26/2015 08/26/15 | Pending | -- | -- | -- |
| 08/19/2015 08/19/15 | Price Changed | $264,400 | -0.2% | $133 / Sq Ft |
| 08/03/2015 08/03/15 | Price Changed | $264,900 | -3.6% | $133 / Sq Ft |
| 07/27/2015 07/27/15 | For Sale | $274,900 | -- | $138 / Sq Ft |
Purchase History
| Date | Type | Sale Price | Title Company |
|---|---|---|---|
| Interfamily Deed Transfer | -- | Roc Title Agency Llc | |
| Warranty Deed | $262,000 | Roc Title Agency Llc | |
| Warranty Deed | $264,400 | Thomas Title & Escrow Llc | |
| Interfamily Deed Transfer | -- | Sonoran Title Services Inc | |
| Interfamily Deed Transfer | -- | Sonoran Title Services Inc | |
| Warranty Deed | $174,900 | Equity Title Agency Inc |
Mortgage History
| Date | Status | Loan Amount | Loan Type |
|---|---|---|---|
| Open | $222,700 | New Conventional | |
| Previous Owner | $249,000 | New Conventional | |
| Previous Owner | $250,800 | New Conventional | |
| Previous Owner | $162,000 | New Conventional | |
| Previous Owner | $173,500 | Unknown | |
| Previous Owner | $74,260 | Credit Line Revolving | |
| Previous Owner | $181,000 | Unknown | |
| Previous Owner | $139,920 | New Conventional | |
| Closed | $26,235 | No Value Available |
Similar Homes in Phoenix, AZ
Source: Arizona Regional Multiple Listing Service (ARMLS)
MLS Number: 6871168
APN: 214-11-109
- 18002 N 12th St Unit 45
- 18116 N 14th St
- 18241 N 13th Place Unit 2
- 18249 N 13th Place Unit 1
- 18249 N 13th Place Unit 1 & 2
- 1035 E Wagoner Rd
- 18401 N 14th St
- 927 E Charleston Ave Unit 927
- 1441 E Villa Maria Dr Unit 18
- 18055 N 14th Place Unit 90
- 1203 E Muriel Dr
- 925 E Wagoner Rd
- 1446 E Grovers Ave Unit 26
- 905 E Bluefield Ave
- 1310 E Helena Dr Unit II
- 1526 E Charleston Ave
- 1334 E Helena Dr Unit II
- 825 E Michigan Ave
- 18258 N 15th Place
- 1611 E Villa Rita Dr Unit 113
