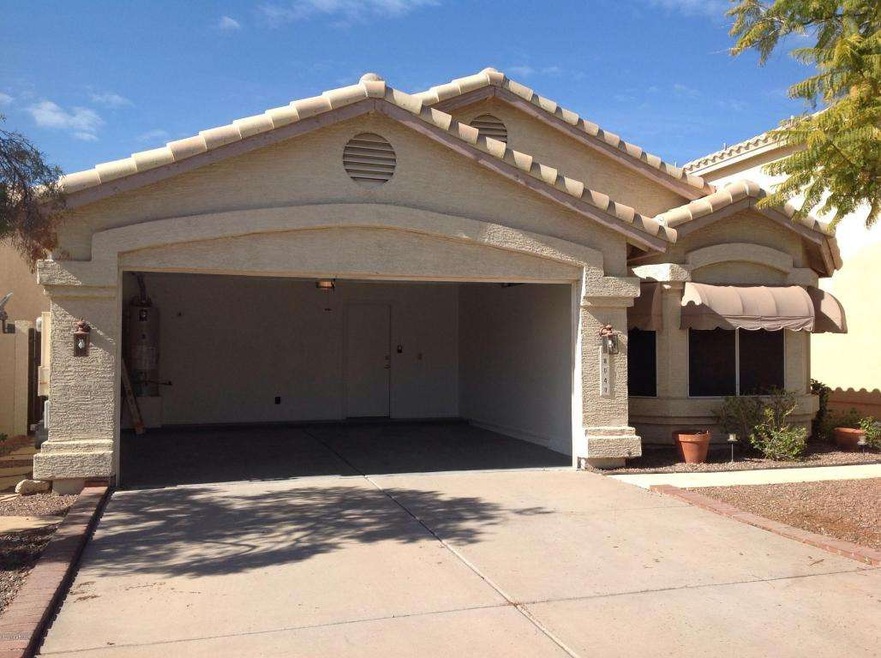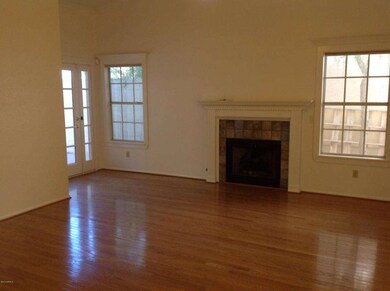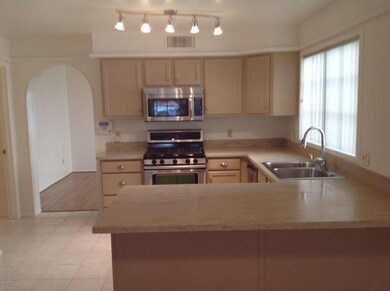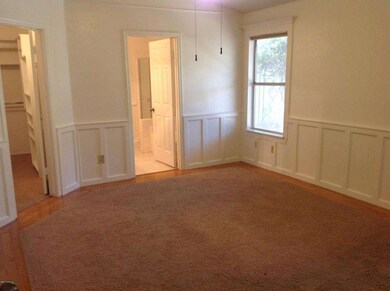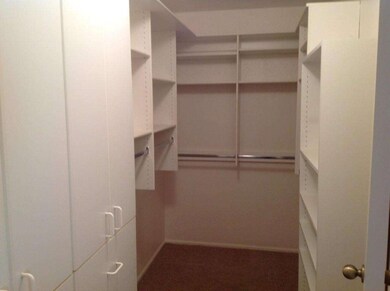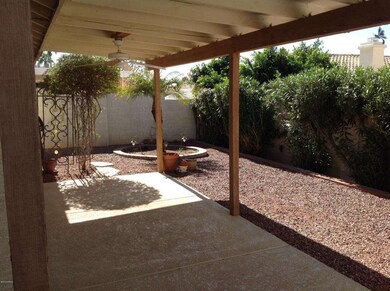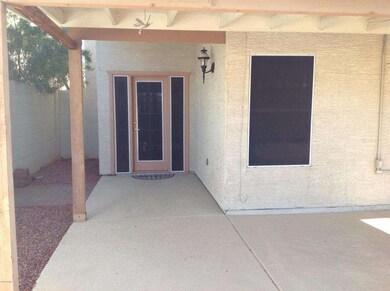
18040 N 13th St Phoenix, AZ 85022
North Central Phoenix NeighborhoodEstimated Value: $443,814 - $474,000
Highlights
- Vaulted Ceiling
- Spanish Architecture
- No HOA
- Wood Flooring
- Private Yard
- Covered patio or porch
About This Home
As of February 2014Split floor plan with 3BR/2BA. Very clean and move-in ready. Kitchen has corian countertops with stainless appliances, eat-in kitchen with large pantry. Great room has wood floors, gas fireplace, vaulted ceilings, and french doors with side ventilation leading to low maintenance backyard and covered patio. House has custom wainscoting, wood window sills, exterior motion sensor lights, and wired for ADT alarm. Traditional sale with quick response and quick close.
Home Details
Home Type
- Single Family
Est. Annual Taxes
- $1,117
Year Built
- Built in 1990
Lot Details
- 4,191 Sq Ft Lot
- Desert faces the front and back of the property
- Block Wall Fence
- Front and Back Yard Sprinklers
- Sprinklers on Timer
- Private Yard
Parking
- 2 Car Garage
- Garage Door Opener
Home Design
- Spanish Architecture
- Wood Frame Construction
- Tile Roof
- Stucco
Interior Spaces
- 1,567 Sq Ft Home
- 1-Story Property
- Vaulted Ceiling
- Ceiling Fan
- Gas Fireplace
- Solar Screens
- Family Room with Fireplace
- Laundry in unit
Kitchen
- Breakfast Bar
- Built-In Microwave
- Dishwasher
Flooring
- Wood
- Carpet
- Tile
Bedrooms and Bathrooms
- 3 Bedrooms
- Walk-In Closet
- Primary Bathroom is a Full Bathroom
- 2 Bathrooms
- Dual Vanity Sinks in Primary Bathroom
- Bathtub With Separate Shower Stall
Schools
- Echo Mountain Intermediate School
- Vista Verde Middle School
- North Canyon High School
Utilities
- Refrigerated Cooling System
- Heating System Uses Natural Gas
- High Speed Internet
- Cable TV Available
Additional Features
- No Interior Steps
- Covered patio or porch
Community Details
- No Home Owners Association
- Built by Coventry
- The Winds Of North Canyon Unit 2 Subdivision
Listing and Financial Details
- Tax Lot 221
- Assessor Parcel Number 214-11-120
Ownership History
Purchase Details
Home Financials for this Owner
Home Financials are based on the most recent Mortgage that was taken out on this home.Purchase Details
Home Financials for this Owner
Home Financials are based on the most recent Mortgage that was taken out on this home.Purchase Details
Home Financials for this Owner
Home Financials are based on the most recent Mortgage that was taken out on this home.Purchase Details
Purchase Details
Home Financials for this Owner
Home Financials are based on the most recent Mortgage that was taken out on this home.Purchase Details
Similar Homes in Phoenix, AZ
Home Values in the Area
Average Home Value in this Area
Purchase History
| Date | Buyer | Sale Price | Title Company |
|---|---|---|---|
| Henderson Anne Marie | $282,000 | Netco Title Company | |
| Henderson Lawrence | $205,000 | American Title Service Agenc | |
| Green Donna L | $145,000 | Old Republic Title Agency | |
| Fletchall Catherine M | -- | None Available | |
| Fletchall Catherine | $175,000 | Chicago Title Insurance Comp | |
| Bridges Gary A | -- | -- |
Mortgage History
| Date | Status | Borrower | Loan Amount |
|---|---|---|---|
| Open | Henderson Anne Marie | $292,153 | |
| Closed | Henderson Anne Marie | $292,152 | |
| Previous Owner | Henderson Lawrence | $164,000 | |
| Previous Owner | Green Donna L | $133,488 | |
| Previous Owner | Fletchall Catherine | $112,480 | |
| Previous Owner | Fletchall Catherine | $45,000 | |
| Previous Owner | Fletchall Catherine | $115,000 |
Property History
| Date | Event | Price | Change | Sq Ft Price |
|---|---|---|---|---|
| 02/26/2014 02/26/14 | Sold | $205,000 | 0.0% | $131 / Sq Ft |
| 02/02/2014 02/02/14 | Pending | -- | -- | -- |
| 01/30/2014 01/30/14 | For Sale | $205,000 | +36.8% | $131 / Sq Ft |
| 02/08/2012 02/08/12 | Sold | $149,900 | 0.0% | $96 / Sq Ft |
| 01/10/2012 01/10/12 | Pending | -- | -- | -- |
| 01/06/2012 01/06/12 | For Sale | $149,900 | -- | $96 / Sq Ft |
Tax History Compared to Growth
Tax History
| Year | Tax Paid | Tax Assessment Tax Assessment Total Assessment is a certain percentage of the fair market value that is determined by local assessors to be the total taxable value of land and additions on the property. | Land | Improvement |
|---|---|---|---|---|
| 2025 | $1,595 | $18,908 | -- | -- |
| 2024 | $1,559 | $18,008 | -- | -- |
| 2023 | $1,559 | $31,070 | $6,210 | $24,860 |
| 2022 | $1,544 | $23,700 | $4,740 | $18,960 |
| 2021 | $1,570 | $22,210 | $4,440 | $17,770 |
| 2020 | $1,516 | $21,400 | $4,280 | $17,120 |
| 2019 | $1,523 | $19,720 | $3,940 | $15,780 |
| 2018 | $1,468 | $18,270 | $3,650 | $14,620 |
| 2017 | $1,402 | $17,050 | $3,410 | $13,640 |
| 2016 | $1,379 | $16,520 | $3,300 | $13,220 |
| 2015 | $1,280 | $13,830 | $2,760 | $11,070 |
Agents Affiliated with this Home
-
Thomas Nunez

Seller's Agent in 2014
Thomas Nunez
HomeSmart
(602) 618-7939
26 Total Sales
-
Jennifer Beveridge

Buyer's Agent in 2014
Jennifer Beveridge
Century 21 Arizona Foothills
(602) 418-2529
47 Total Sales
-
Russell Shaw

Seller's Agent in 2012
Russell Shaw
Realty One Group
(602) 957-7777
17 in this area
482 Total Sales
-
John Gobins
J
Seller Co-Listing Agent in 2012
John Gobins
Realty One Group
-
Cynthia Calvetti
C
Buyer's Agent in 2012
Cynthia Calvetti
HomeSmart Realty
(602) 565-4111
3 Total Sales
Map
Source: Arizona Regional Multiple Listing Service (ARMLS)
MLS Number: 5062459
APN: 214-11-120
- 18031 N 12th Place
- 1122 E Michelle Dr
- 18116 N 14th St
- 18002 N 12th St Unit 45
- 18241 N 13th Place Unit 2
- 18249 N 13th Place Unit 1
- 18249 N 13th Place Unit 1 & 2
- 1035 E Wagoner Rd
- 18401 N 14th St
- 1421 E Charleston Ave
- 927 E Charleston Ave Unit 927
- 1441 E Villa Maria Dr Unit 18
- 18055 N 14th Place Unit 90
- 919 E Villa Maria Dr
- 1203 E Muriel Dr
- 925 E Wagoner Rd
- 1446 E Grovers Ave Unit 26
- 905 E Bluefield Ave
- 1310 E Helena Dr Unit II
- 1526 E Charleston Ave
- 18040 N 13th St
- 18036 N 13th St
- 18044 N 13th St
- 18032 N 13th St
- 18048 N 13th St
- 18039 N 12th Place
- 18035 N 12th Place
- 18028 N 13th St
- 18052 N 13th St
- 18047 N 12th Place
- 18027 N 12th Place
- 18041 N 13th St
- 18051 N 12th Place
- 18024 N 13th St Unit 2
- 18035 N 13th St
- 18056 N 13th St
- 18047 N 13th St
- 18023 N 12th Place
- 18055 N 12th Place
- 18020 N 13th St
