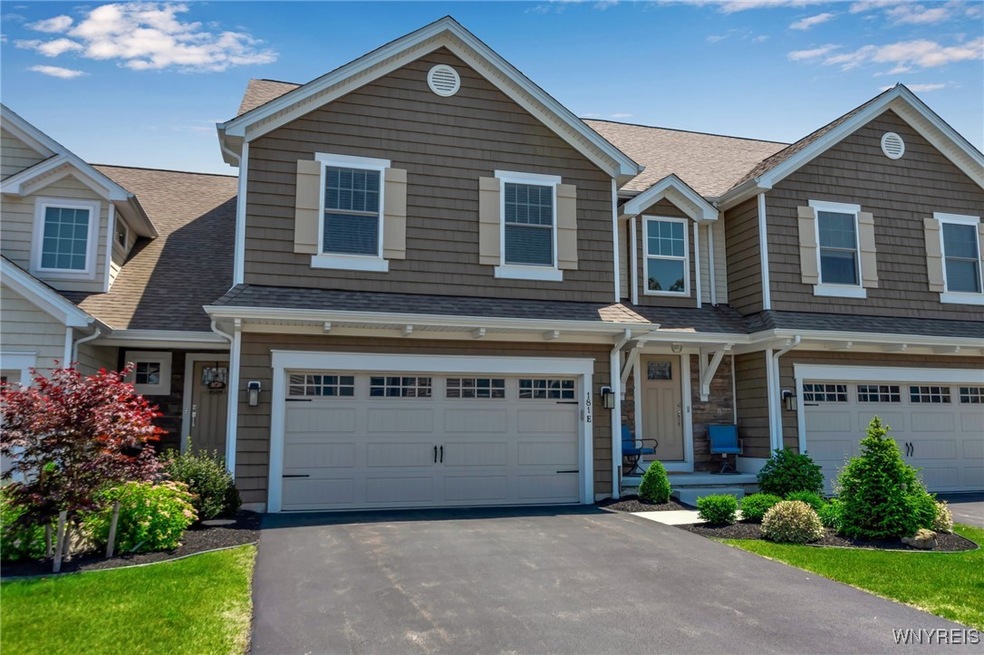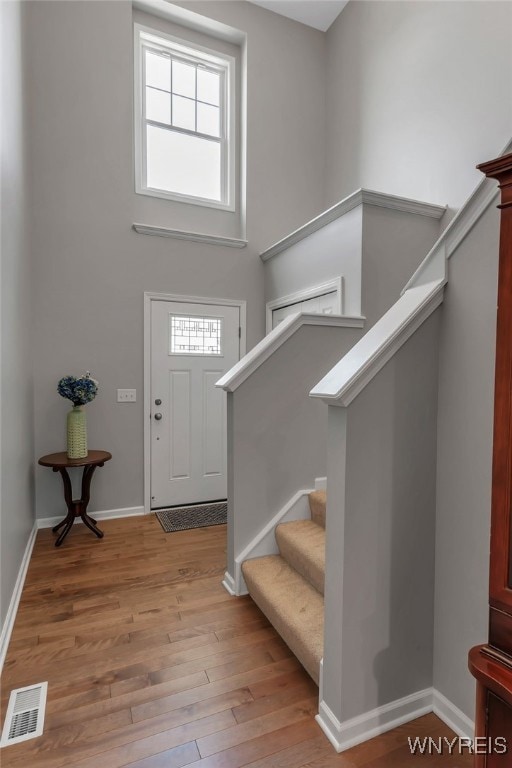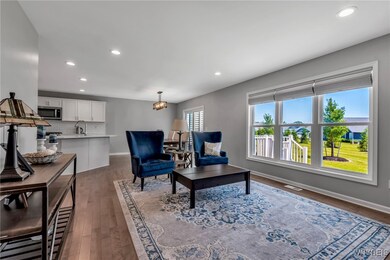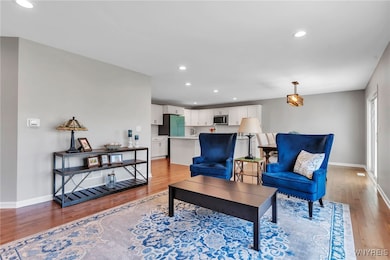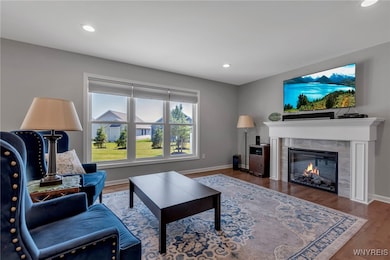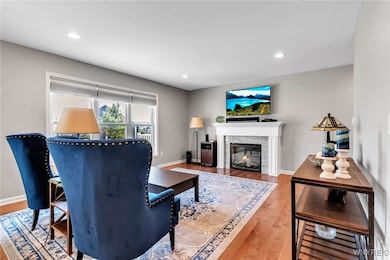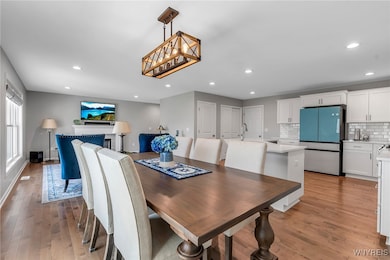Welcome to 181 Northill Drive #E, a beautifully appointed townhouse located in Williamsville, NY. Built with quality and style in mind, this 1,924 sq. ft. home offers three spacious bedrooms, 2.5 bathrooms, and a thoughtfully designed floor plan ideal for modern living. The open-concept main level is perfect for both entertaining and everyday comfort. At the heart of the home is the gourmet kitchen, featuring stunning quartz countertops, a large center island, pantry, abundant cabinetry, and stainless steel appliances. The kitchen seamlessly flows into the informal dining area and a bright, spacious living room complete with an modern electric fireplace. Gleaming hardwood floors and a convenient half bathroom complete the first floor. Upstairs, the private primary suite includes a walk-in closet and an ensuite bathroom, while two additional generously sized bedrooms—each with its own walk-in closet—offer flexibility for family or guests. A second-floor laundry room adds everyday convenience. The professionally finished basement with egress window provides over 600 additional square feet of versatile living space—ideal for a home gym, office, or hobby room. Enjoy low-maintenance outdoor living, with a private patio perfect for relaxing summer evenings. The attached two-car garage and double-wide driveway provide ample parking and storage. HOA services include lawn care, landscaping, and snow removal, allowing you to enjoy a truly turn-key lifestyle. Don’t miss the opportunity to become part of the Windstone townhome community. Visit the open house Saturday 7/5 from 1pm to 3pm.

