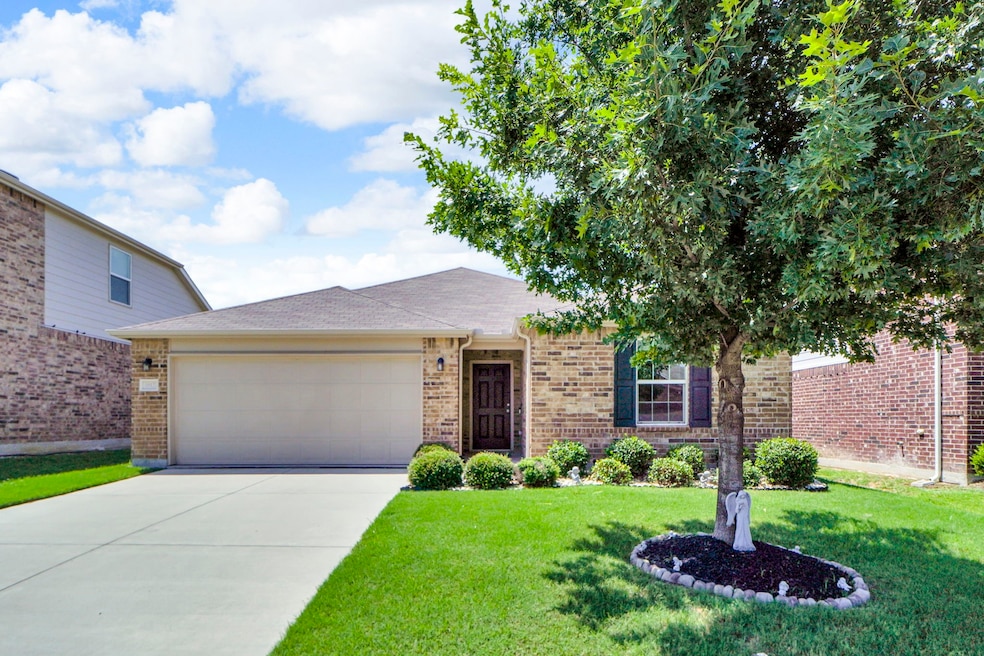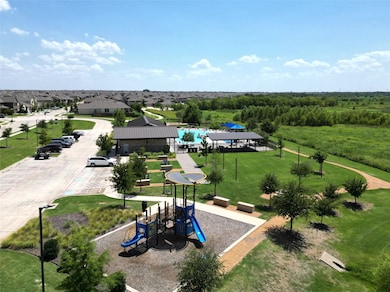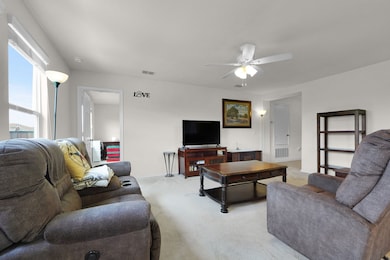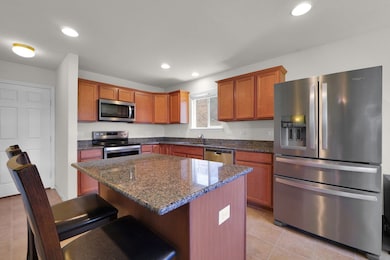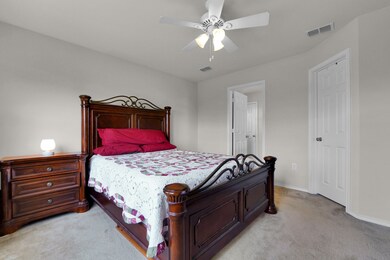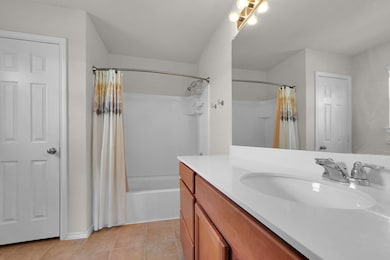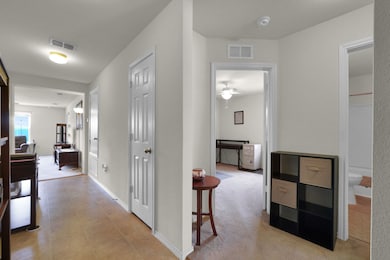
1812 Vernon Dr Providence Village, TX 76227
Estimated payment $2,134/month
Highlights
- Very Popular Property
- Granite Countertops
- Walk-In Closet
- Open Floorplan
- 2 Car Attached Garage
- Kitchen Island
About This Home
Welcome to your next home in the highly sought after and quiet Winn Ridge Development. Have the peace of mind when choosing this home with multiple current warranties, and all major appliances included. This is a 1 owner non-smoking home, that has been so meticulously maintained you may even mistake the condition for a new build. From the moment you enter, it will welcome you with lots of natural light with many windows throughout. As it is a North facing home, it will avoid excessively harsh direct sunlight from East and West; with a secondary benefit of having lower cooling costs in the Summer. The primary suite is in a separate section from the other bedrooms, and includes a generously sized walk-in closet, and an attached full bath. Kitchen, living room and dining areas are open concept with easy access to the backyard for entertaining. Kitchen counters are granite, and the appliances are all beautifully maintained stainless steel including a premium french door refrigerator. The garage is wide enough to also to meet your storage needs, and the seller will convey the shelves in the garage to the buyer. The property is also under multiple warranty programs, some of which will transfer to the new buyer. The HOA is one of the most value packed around and includes a pool, kids playground, walking trails, and a dog park- all for under $600 for an entire year! Zoned to 3 brand new schools, the kids are sure to love all of the world class amenities they offer. With it's close proximity to grocery stores, urgent care, and an assortment of restaurants, you won't be needing to travel far for essentials. PS: There's a new fire station under construction just up the street, so help will be just seconds away in case of an emergency.
Home Details
Home Type
- Single Family
Est. Annual Taxes
- $5,069
Year Built
- Built in 2018
Lot Details
- 6,011 Sq Ft Lot
HOA Fees
- $50 Monthly HOA Fees
Parking
- 2 Car Attached Garage
- On-Street Parking
Home Design
- Brick Exterior Construction
- Slab Foundation
- Shingle Roof
Interior Spaces
- 1,427 Sq Ft Home
- 1-Story Property
- Open Floorplan
- Wired For Data
Kitchen
- Electric Range
- Microwave
- Dishwasher
- Kitchen Island
- Granite Countertops
Flooring
- Carpet
- Vinyl Plank
Bedrooms and Bathrooms
- 3 Bedrooms
- Walk-In Closet
- 2 Full Bathrooms
Schools
- Sandbrock Ranch Elementary School
- Ray Braswell High School
Utilities
- Central Heating and Cooling System
- Cable TV Available
Community Details
- Association fees include all facilities, ground maintenance
- Winn Ridge HOA
- Winn Ridge Ph 1A Subdivision
Listing and Financial Details
- Legal Lot and Block 12 / C
- Assessor Parcel Number R707715
Map
Home Values in the Area
Average Home Value in this Area
Tax History
| Year | Tax Paid | Tax Assessment Tax Assessment Total Assessment is a certain percentage of the fair market value that is determined by local assessors to be the total taxable value of land and additions on the property. | Land | Improvement |
|---|---|---|---|---|
| 2024 | $5,069 | $280,246 | $0 | $0 |
| 2023 | $5,321 | $254,769 | $84,000 | $245,949 |
| 2022 | $4,695 | $231,608 | $66,000 | $193,893 |
| 2021 | $4,577 | $210,553 | $57,000 | $153,553 |
| 2020 | $4,385 | $196,044 | $57,000 | $139,044 |
| 2019 | $4,613 | $199,892 | $57,000 | $142,892 |
| 2018 | $1,322 | $57,000 | $57,000 | $0 |
Property History
| Date | Event | Price | Change | Sq Ft Price |
|---|---|---|---|---|
| 07/18/2025 07/18/25 | For Sale | $300,000 | -- | $210 / Sq Ft |
Purchase History
| Date | Type | Sale Price | Title Company |
|---|---|---|---|
| Warranty Deed | -- | -- | |
| Vendors Lien | -- | Pgp Title |
Mortgage History
| Date | Status | Loan Amount | Loan Type |
|---|---|---|---|
| Previous Owner | $150,450 | New Conventional | |
| Previous Owner | $154,477 | New Conventional |
Similar Homes in the area
Source: North Texas Real Estate Information Systems (NTREIS)
MLS Number: 21005613
APN: R707715
- 1720 Vernon Dr
- 1700 Vernon Dr
- 3512 Sweet Grass Dr
- 3000 Aslynn Cir
- 3508 Dusty Miller Rd
- 3517 Palmetto Ave
- 1517 Sawyer Dr
- 1520 Gelding Dr
- 3301 Cord Place
- 3504 Rosemary Ct
- 3509 Rosemary Ct
- 1816 Gold Mine Trail
- 6428 Wales St
- 1424 Vernon Dr
- 6413 Tudor Place
- 1801 Berry Ridge Trail
- 1417 Vernon Dr
- 1416 Waggoner Dr
- 6409 Tudor Place
- 2804 Brisco Way
- 1801 Vernon Dr
- 1721 Vernon Dr
- 1709 Trace Dr
- 1925 Trace Dr
- 1636 Vernon Dr
- 1802 Aslynn Cir
- 3845 Frontier Pkwy
- 3308 Cord Place
- 1513 Waggoner Dr
- 2804 Brisco Way
- 1605 Pleasant Knoll Trail
- 6334 Yorkdale St
- 1312 Trace Dr
- 2804 Ryder Ln
- 1921 Tomahawk Trail
- 1941 Tomahawk Trail
- 4909 Cleves Ave
- 5321 Steinbeck Ave
- 6225 Norley Ct
- 6208 Painswick Dr
