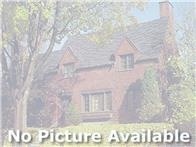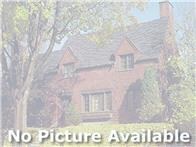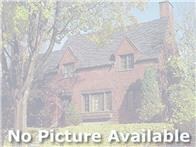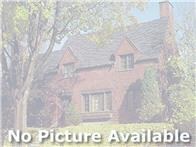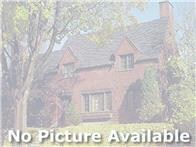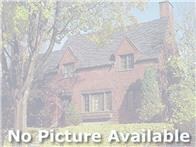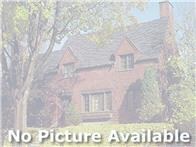
1817 Fields Dr Carver, MN 55315
Highlights
- Vaulted Ceiling
- Porch
- Sod Farm
- Carver Elementary School Rated A-
- 3 Car Attached Garage
- Forced Air Heating and Cooling System
About This Home
As of October 2022New construction to be complete this fall! Right next door to Carver Elementary school! The Rushmore including 3 upper bedrooms, vaulted ceilings, owner's suite with private bath and walk in closet. Open kitchen with granite, SS appliances, and breakfast bar. Included finished lower level rec room, fourth bedroom and full bath! 3 car garage and no HOA. The Ellis White interior color package is a modern touch to a floor plan that will fit your family for years to come!!!
Home Details
Home Type
- Single Family
Est. Annual Taxes
- $740
Year Built
- Built in 2021
Lot Details
- 10,454 Sq Ft Lot
- Lot Dimensions are 98x138x46x134
Parking
- 3 Car Attached Garage
- Garage Door Opener
Home Design
- Poured Concrete
- Asphalt Shingled Roof
- Stone Siding
- Vinyl Siding
Interior Spaces
- 3-Story Property
- Vaulted Ceiling
- Panel Doors
- Family Room
Kitchen
- Range
- Microwave
- Dishwasher
- Disposal
Bedrooms and Bathrooms
- 4 Bedrooms
Basement
- Sump Pump
- Drain
- Crawl Space
- Natural lighting in basement
Utilities
- Forced Air Heating and Cooling System
- Vented Exhaust Fan
Additional Features
- Air Exchanger
- Porch
- Sod Farm
Community Details
- Built by D.R. HORTON
- Meridian Fields Community
- Meridian Fields Subdivision
Listing and Financial Details
- Assessor Parcel Number 202660150
Ownership History
Purchase Details
Home Financials for this Owner
Home Financials are based on the most recent Mortgage that was taken out on this home.Purchase Details
Home Financials for this Owner
Home Financials are based on the most recent Mortgage that was taken out on this home.Map
Similar Homes in the area
Home Values in the Area
Average Home Value in this Area
Purchase History
| Date | Type | Sale Price | Title Company |
|---|---|---|---|
| Warranty Deed | $455,000 | Title Specialists | |
| Warranty Deed | $463,330 | Dhi Title |
Mortgage History
| Date | Status | Loan Amount | Loan Type |
|---|---|---|---|
| Open | $437,000 | New Conventional | |
| Closed | $432,250 | New Conventional | |
| Previous Owner | $413,330 | New Conventional |
Property History
| Date | Event | Price | Change | Sq Ft Price |
|---|---|---|---|---|
| 10/28/2022 10/28/22 | Sold | $455,000 | +3.4% | $229 / Sq Ft |
| 09/08/2022 09/08/22 | Pending | -- | -- | -- |
| 09/08/2022 09/08/22 | For Sale | $439,900 | -5.1% | $221 / Sq Ft |
| 01/12/2022 01/12/22 | Sold | $463,330 | +1.4% | $158 / Sq Ft |
| 09/04/2021 09/04/21 | Pending | -- | -- | -- |
| 08/24/2021 08/24/21 | Price Changed | $456,760 | 0.0% | $156 / Sq Ft |
| 08/24/2021 08/24/21 | For Sale | $456,760 | +0.7% | $156 / Sq Ft |
| 08/07/2021 08/07/21 | Pending | -- | -- | -- |
| 07/09/2021 07/09/21 | For Sale | $453,760 | -- | $155 / Sq Ft |
Tax History
| Year | Tax Paid | Tax Assessment Tax Assessment Total Assessment is a certain percentage of the fair market value that is determined by local assessors to be the total taxable value of land and additions on the property. | Land | Improvement |
|---|---|---|---|---|
| 2025 | $5,642 | $471,900 | $125,000 | $346,900 |
| 2024 | $5,488 | $465,700 | $110,000 | $355,700 |
| 2023 | $3,904 | $458,000 | $110,000 | $348,000 |
| 2022 | $1,052 | $338,000 | $108,000 | $230,000 |
| 2021 | $740 | $45,500 | $45,500 | $0 |
Source: NorthstarMLS
MLS Number: NST6020091
APN: 20.2660150
- 1814 Fields Dr
- 2042 Tamarack Rd
- 2020 Tamarack Rd
- 2001 Tamarack Rd
- 1955 Fulton Rd
- 1905 Arbor Ln
- 1916 Timber Ln
- 1905 Spruce Ct
- 1901 Spruce Ct
- 1902 Spruce Ct
- 1944 Fulton Rd
- 1911 Ironwood Dr
- 2018 Tamarack Rd
- 1942 Fulton Rd
- 1971 Tamarack Rd
- 1965 Tamarack Rd
- 1628 River Rock Dr
- 1968 Tamarack Rd
- 1964 Tamarack Rd
- 1939 Tamarack Rd
