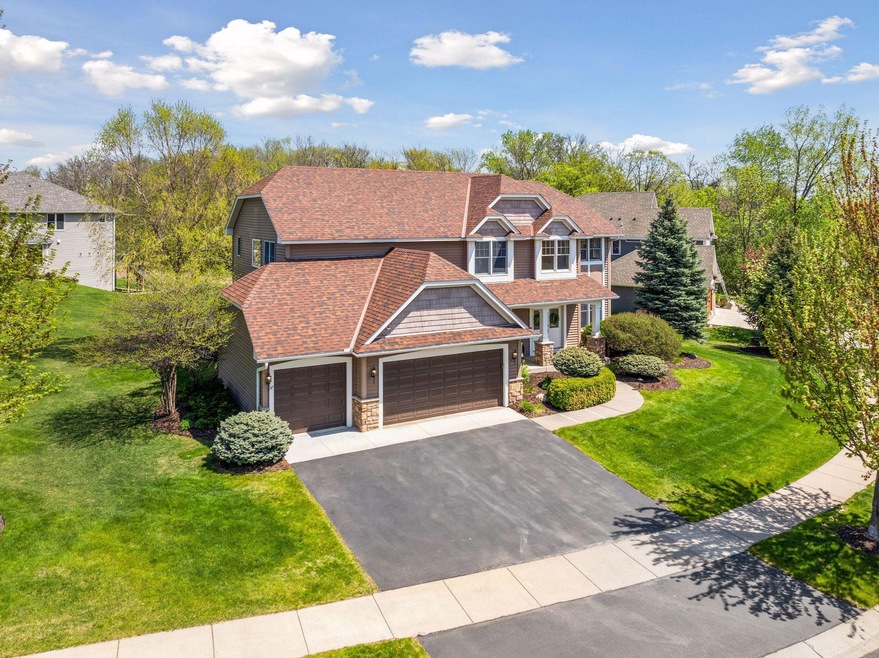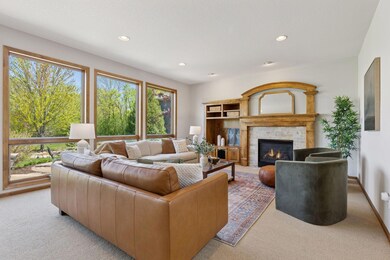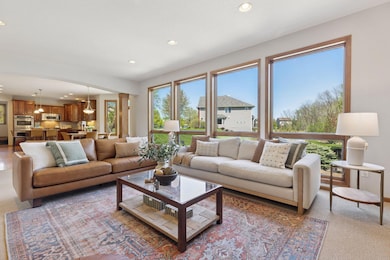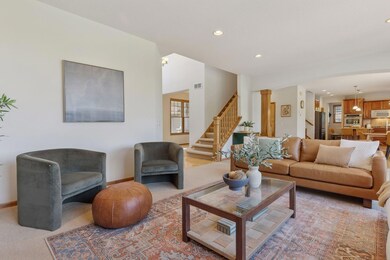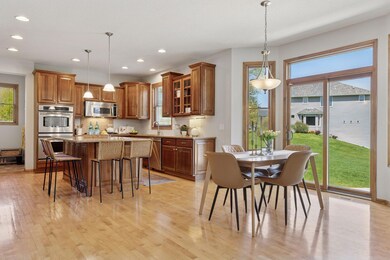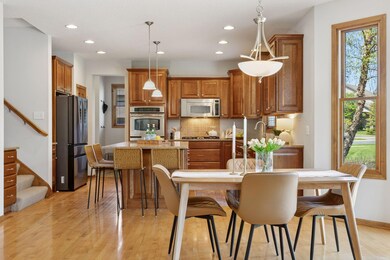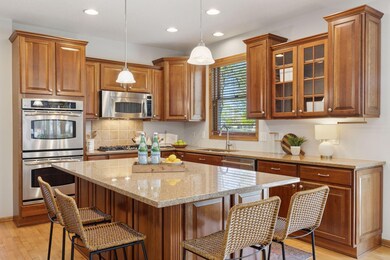
18332 64th Ave N Maple Grove, MN 55311
Highlights
- Recreation Room
- 1 Fireplace
- Built-In Double Oven
- Wayzata Central Middle School Rated A+
- Home Office
- Stainless Steel Appliances
About This Home
As of June 2025***OPEN HOUSE HAS BEEN CANCELED*** Welcome home to this light-filled 5-bedroom, 4-bathroom retreat in the Bonaire neighborhood of Maple Grove. This home is set on a gorgeous half-acre lot with scenic views of a nearby pond and is located within the award-winning Wayzata School District. From the moment you step inside, you’ll appreciate the natural light, generous layout, and thoughtful updates throughout. The main level features multiple living areas, a cozy fireplace, and a large kitchen with center island and stainless steel appliances-perfect for everyday living and entertaining. Two staircases connect the first and second floors, offering added convenience and architectural appeal. Upstairs, the spacious primary suite offers a true retreat with a double vanity, separate tub and shower, and a huge walk-in closet. Aside from perfectly sized bedrooms, the living spaces are second to none in this home with a large living space on the second level and a giant family room in the basement large enough for multiple activities at once. Step outside to enjoy a large backyard with two patios, one for dining and the other for relaxing by the fire pit surrounded by professional landscaping and peaceful pond views. Recent improvements include new stainless steel refrigerator and dishwasher, new washer and dryer, new underground downspouts (September 2024), fresh paint in the entryway, stairwells, primary bedroom, and basement (Spring 2025), and updated landscaping. The garage features a custom shelving and storage system, and the home has been fully cleaned—carpets and ducts included—for a truly move-in-ready experience. The sellers are being relocated for work, making this a rare opportunity to own a well-maintained, updated home on one of the most desirable lots in a great community with three pools and easy access to great parks. With five bedrooms, four bathrooms, and living spaces on every level, this home provides flexibility, comfort, and a place for everything and everyone. Schedule your showing today!
Home Details
Home Type
- Single Family
Est. Annual Taxes
- $8,540
Year Built
- Built in 2006
Lot Details
- 0.51 Acre Lot
- Lot Dimensions are 165x188
HOA Fees
- $65 Monthly HOA Fees
Parking
- 3 Car Attached Garage
Interior Spaces
- 2-Story Property
- 1 Fireplace
- Family Room
- Living Room
- Home Office
- Recreation Room
- Loft
Kitchen
- Built-In Double Oven
- Cooktop
- Microwave
- Freezer
- Dishwasher
- Stainless Steel Appliances
- Disposal
- The kitchen features windows
Bedrooms and Bathrooms
- 5 Bedrooms
Laundry
- Dryer
- Washer
Finished Basement
- Basement Fills Entire Space Under The House
- Sump Pump
- Drain
- Basement Storage
Utilities
- Forced Air Heating and Cooling System
- Humidifier
Additional Features
- Air Exchanger
- Patio
Community Details
- Association fees include professional mgmt, shared amenities
- Cities Management Association, Phone Number (612) 381-8600
- Fieldstone 4Th Add Subdivision
Listing and Financial Details
- Assessor Parcel Number 3111922310063
Ownership History
Purchase Details
Home Financials for this Owner
Home Financials are based on the most recent Mortgage that was taken out on this home.Purchase Details
Home Financials for this Owner
Home Financials are based on the most recent Mortgage that was taken out on this home.Purchase Details
Home Financials for this Owner
Home Financials are based on the most recent Mortgage that was taken out on this home.Purchase Details
Home Financials for this Owner
Home Financials are based on the most recent Mortgage that was taken out on this home.Purchase Details
Similar Homes in the area
Home Values in the Area
Average Home Value in this Area
Purchase History
| Date | Type | Sale Price | Title Company |
|---|---|---|---|
| Warranty Deed | $815,000 | Trademark Title | |
| Warranty Deed | $770,000 | All American Title | |
| Quit Claim Deed | $9,705 | All American Title | |
| Quit Claim Deed | -- | North American Title Company | |
| Warranty Deed | $676,742 | -- |
Mortgage History
| Date | Status | Loan Amount | Loan Type |
|---|---|---|---|
| Open | $815,000 | New Conventional | |
| Previous Owner | $731,500 | New Conventional | |
| Previous Owner | $357,000 | New Conventional | |
| Previous Owner | $402,000 | Adjustable Rate Mortgage/ARM | |
| Previous Owner | $394,880 | New Conventional | |
| Previous Owner | $417,000 | New Conventional | |
| Previous Owner | $55,000 | Credit Line Revolving |
Property History
| Date | Event | Price | Change | Sq Ft Price |
|---|---|---|---|---|
| 06/10/2025 06/10/25 | Sold | $815,000 | +3.2% | $193 / Sq Ft |
| 05/29/2025 05/29/25 | Pending | -- | -- | -- |
| 05/16/2025 05/16/25 | For Sale | $789,900 | +2.6% | $188 / Sq Ft |
| 07/08/2024 07/08/24 | Sold | $770,000 | 0.0% | $183 / Sq Ft |
| 05/21/2024 05/21/24 | Pending | -- | -- | -- |
| 05/14/2024 05/14/24 | Off Market | $770,000 | -- | -- |
| 05/14/2024 05/14/24 | Price Changed | $765,000 | -1.3% | $182 / Sq Ft |
| 05/03/2024 05/03/24 | For Sale | $775,000 | -- | $184 / Sq Ft |
Tax History Compared to Growth
Tax History
| Year | Tax Paid | Tax Assessment Tax Assessment Total Assessment is a certain percentage of the fair market value that is determined by local assessors to be the total taxable value of land and additions on the property. | Land | Improvement |
|---|---|---|---|---|
| 2023 | $8,185 | $706,200 | $166,300 | $539,900 |
| 2022 | $6,984 | $680,800 | $125,900 | $554,900 |
| 2021 | $6,744 | $544,400 | $85,100 | $459,300 |
| 2020 | $6,936 | $524,900 | $79,700 | $445,200 |
| 2019 | $7,187 | $520,700 | $98,500 | $422,200 |
| 2018 | $7,051 | $530,100 | $107,500 | $422,600 |
| 2017 | $6,907 | $500,300 | $107,500 | $392,800 |
| 2016 | $7,383 | $517,300 | $122,500 | $394,800 |
| 2015 | $7,320 | $504,800 | $124,500 | $380,300 |
| 2014 | -- | $447,400 | $99,500 | $347,900 |
Agents Affiliated with this Home
-
Andrew Klinkner

Seller's Agent in 2025
Andrew Klinkner
RE/MAX Results
(612) 234-5033
9 in this area
172 Total Sales
-
Amanda Hammond
A
Buyer's Agent in 2025
Amanda Hammond
Fox Realty
(612) 418-6450
4 in this area
68 Total Sales
-
Kelly Brown

Seller's Agent in 2024
Kelly Brown
eXp Realty
(763) 416-1279
141 in this area
1,007 Total Sales
Map
Source: NorthstarMLS
MLS Number: 6709814
APN: 31-119-22-31-0063
- 17851 63rd Ave N
- 6701 Urbandale Ln N
- 6274 Zircon Ln N
- 6750 Troy Ln N
- 6262 Peony Ln N
- 6626 Peony Ln N Unit 6626B
- 6419 Alvarado Ln N
- 6758 Troy Ln N
- 6773 Urbandale Ln N
- 17829 66th Ave N
- 17607 64th Place N
- 6800 Troy Ln N
- 17790 66th Ave N
- 6566 Merrimac Ln N
- 6224 Olive Ln N
- 18522 60th Ave N
- 19124 63rd Ave N
- 1988 Leaping Deer Cir
- 6573 Bridle Path
- 6290 Larkspur Ln
