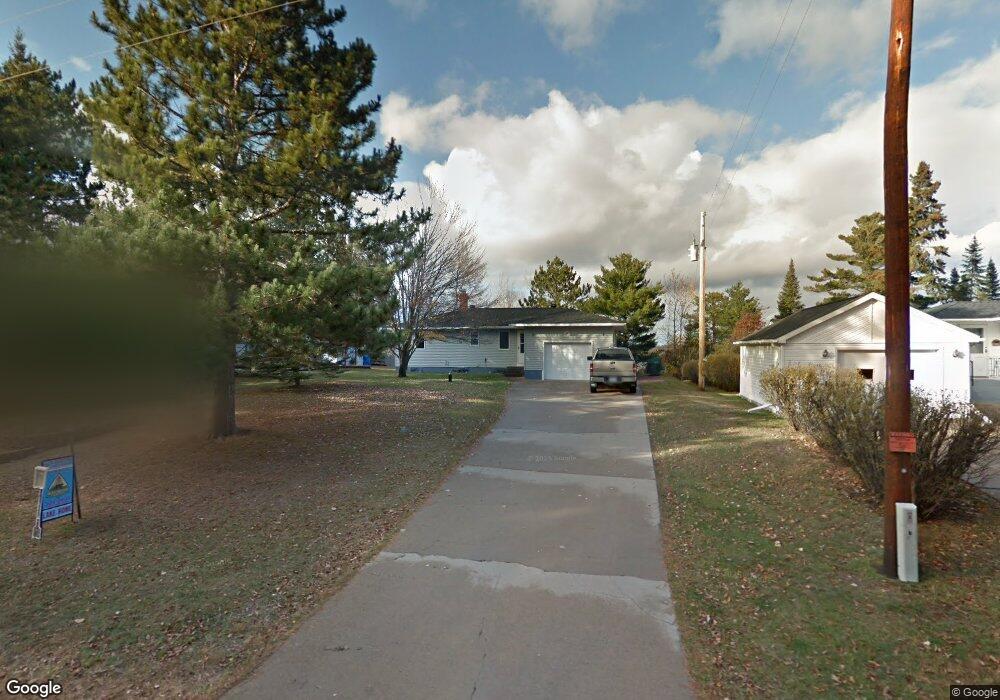
1867 Boundary St Babbitt, MN 55706
Estimated Value: $86,000 - $279,000
About This Home
As of July 2013100 feet of sand beach fronts this immaculate home. Beautiful raised garden beds, storage buildings compliment the yard. Updated in 2003 brought new vinyl siding with soffits, all new windows, complete interior remodel, new furnace and electrical service. The large 9 x 12 foyer with closet opens to the large living area with a beautiful woodburning stonework fireplace area. The kitchen, living and dining area are nicely complimented with a "Wall of Windows" that overlook beautiful Birch lake. The master bedroom features a large walk-in closet and an attached full bath. The full walkout basement with large rec room, second bedroom. laundry, storage and utility plus a 3/4 bath so nicely done and expands the living area and privacy for guests. This property os being offered with washer, dryer, stove, refrigerator storage buildings, dock, 16 foot Lund boat with all bells and whistles and a 40 HP motor.
Last Agent to Sell the Property
Jerry Fink
Canoe Capital Realty LLC License #20587769 Listed on: 05/29/2013
Ownership History
Purchase Details
Purchase Details
Home Financials for this Owner
Home Financials are based on the most recent Mortgage that was taken out on this home.Similar Home in Babbitt, MN
Home Values in the Area
Average Home Value in this Area
Purchase History
| Date | Buyer | Sale Price | Title Company |
|---|---|---|---|
| Molden John A | $165,000 | None Available | |
| Mai Victoria L | $230,000 | Ne Ely |
Mortgage History
| Date | Status | Borrower | Loan Amount |
|---|---|---|---|
| Previous Owner | Mai Victoria L | $173,000 |
Property History
| Date | Event | Price | Change | Sq Ft Price |
|---|---|---|---|---|
| 07/02/2013 07/02/13 | Sold | $230,000 | 0.0% | $89 / Sq Ft |
| 07/02/2013 07/02/13 | Sold | $230,000 | -7.6% | $150 / Sq Ft |
| 05/29/2013 05/29/13 | Pending | -- | -- | -- |
| 05/29/2013 05/29/13 | Pending | -- | -- | -- |
| 03/06/2013 03/06/13 | For Sale | $249,000 | -- | $162 / Sq Ft |
Tax History Compared to Growth
Tax History
| Year | Tax Paid | Tax Assessment Tax Assessment Total Assessment is a certain percentage of the fair market value that is determined by local assessors to be the total taxable value of land and additions on the property. | Land | Improvement |
|---|---|---|---|---|
| 2023 | $2,068 | $214,400 | $96,000 | $118,400 |
| 2022 | $1,494 | $214,400 | $96,000 | $118,400 |
| 2021 | $1,516 | $164,600 | $72,800 | $91,800 |
| 2020 | $1,524 | $164,600 | $72,800 | $91,800 |
| 2019 | $1,554 | $164,600 | $72,800 | $91,800 |
| 2018 | $1,252 | $171,800 | $80,000 | $91,800 |
| 2017 | $1,258 | $171,800 | $80,000 | $91,800 |
| 2016 | $1,264 | $172,000 | $79,300 | $92,700 |
| 2015 | $1,192 | $150,200 | $69,300 | $80,900 |
| 2014 | $1,192 | $150,200 | $69,300 | $80,900 |
Agents Affiliated with this Home
-
J
Seller's Agent in 2013
Jerry Fink
Canoe Capital Realty, LLC
-
Wendy Johnson

Buyer's Agent in 2013
Wendy Johnson
Keller Williams Classic Realty Northwest
(218) 349-7731
73 Total Sales
Map
Source: Range Association of REALTORS®
MLS Number: 120788
APN: 610002000100
- 1867 Boundary St
- 1873 Boundary St
- 1865 Boundary St
- 1875 Boundary St
- 1861 Boundary St
- 1870 Boundary St
- 1879 Boundary St
- 1862 Boundary St
- 1862 Boundary St Unit Birch Lake Area
- 1853 Boundary St
- 1853 Boundary St
- 1880 Boundary St
- 1880 Boundary St
- 8329 1st Ave
- 1883 Boundary St
- 8313 1st Ave
- 8313 1st Ave
- 8309 1st Ave
- 1850 Boundary St
- 1850 Boundary St
