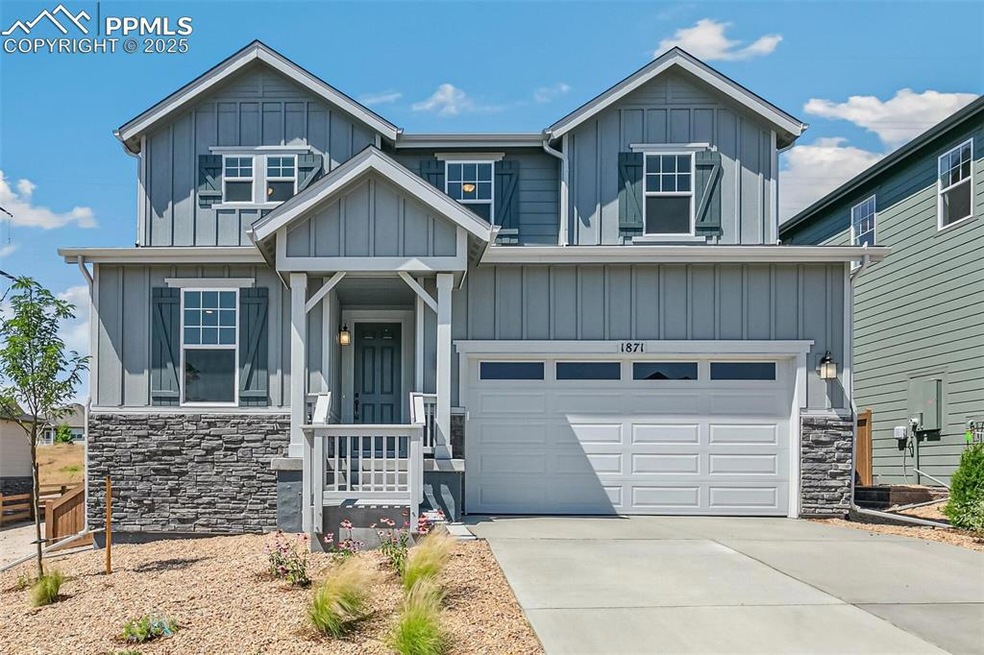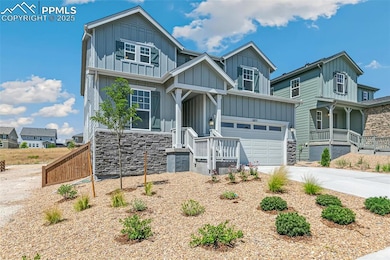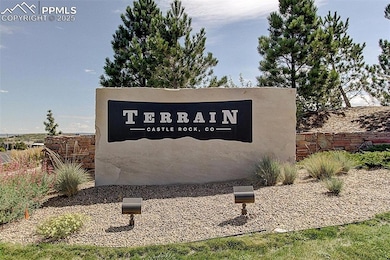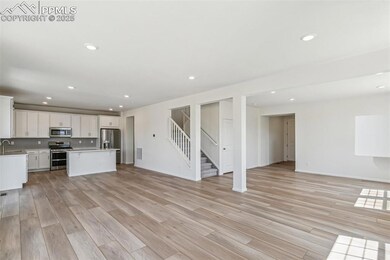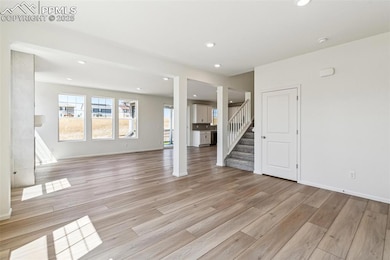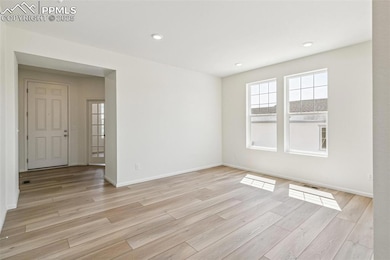This beautiful two story home has everything you will love about Terrain Oak Valley in Castle Rock. This two story fullunfinished basement home is surrounded by nature which backs to open space. Inside, discover an open floor plan with 9ftceilings and a traditional gas fireplace surround with 12 x 24 Daltile in White Matte to the ceiling with wrap returns. Thisspacious great room for friend and family gatherings as you are able to walk directly out to the oversized covered deckwhich is an extension of living space. The stylish kitchen boasts of a large island, 42-in. Timberlake Barnett standardoverlay Linen Dura form upper cabinets accented with desert gray Daltile 3 x 12 backsplash. The Carrara Marmi Quartzcountertops are so striking along with the stainless-steel GE appliances, including a gas range. In the front of the home forquiet time or busy at work you can have privacy in the double door den. On the second floor the primary suite showcaseslarge walk-in closets, and a connecting spacious primary bathroom with a large linen closet, oversized dual sink counter,and a soaker tub and shower. From the primary bedroom down the hallway at the top of the stair landing is a spacious loft.Front landscaping is included. Welcome home as it is both nature and city, work and play, adventure, and leisure. Nature isright out your door. You can enjoy walking and hiking trails that wind through the entire community. If you just want to sitand relax, within walking distance is the Swim Club/pool. The Swim Club ( Clubhouse ) is a warm gathering space, bigscreen TV, and fireplace. Terrain also offers the Dog Bone Park where you can unleash your 4-legged family members andlet them run free. Also enjoy Wrangler Park with tennis courts, a picnic pavilion, playgrounds, and playfields. Centrallylocated on the plateau is Ravenwood Park with spectacular views, playground, and a long in-ground slide.

