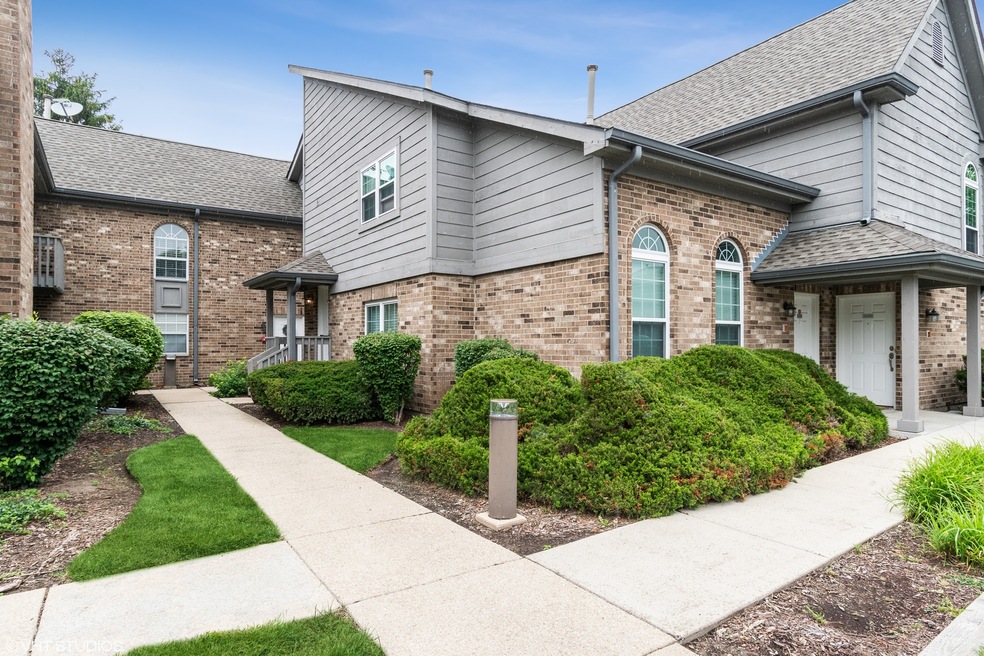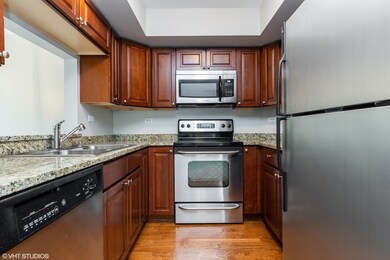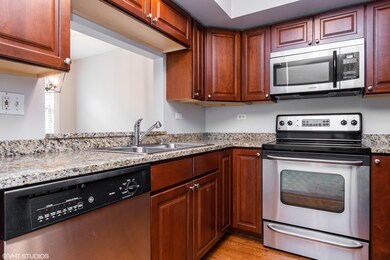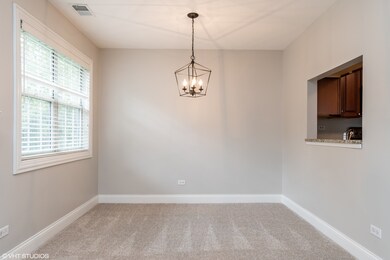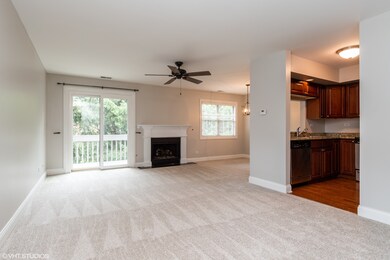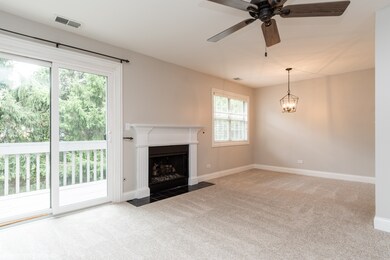
19 Foxcroft Rd Unit 207 Naperville, IL 60565
Old Farm NeighborhoodEstimated Value: $281,000 - $331,000
Highlights
- Multiple Garages
- Deck
- End Unit
- Maplebrook Elementary School Rated A
- Wood Flooring
- L-Shaped Dining Room
About This Home
As of September 2021**RARE-2 CAR GARAGE & ASSIGNED parking spot. **! The garage can be rented out or used as extra storage-literally adjacent to the property. Immaculate 2nd-floor end unit with private entrance-freshly painted thru-out & BRAND NEW carpet thru-out. Feels like NEW-MOVE-IN READY. Chefs delight kitchen w/ granite countertops, cherry cabs, Stainless Steel appliances-plenty of storage. L SHAPED open family room (with fan) attached to dining room-lots of natural light with sliding door onto the private deck. Nice sized Master bedroom with w/walk-in closet, Mstr bath w/soaking tub. 2nd bedroom large closet access to 2nd bath & plantation blinds. Separate laundry room w/W/D. The private deck looks out to trees. 1 closet as you enter the property & 2nd at the top of the stairs. The home is close to beautiful downtown Naperville, Riverwalk-you can bike down to Naperville, Pace route to train, & shopping. Pool/clubhouse. The Association includes water, lawn care, snow removal, garbage, as well as the use of the Clubhouse for parties, which includes a kitchen and an outdoor Pool! CAN BE RENTED.
Last Agent to Sell the Property
@properties Christie's International Real Estate License #475129794 Listed on: 09/01/2021

Property Details
Home Type
- Condominium
Est. Annual Taxes
- $3,596
Year Built
- Built in 1991
Lot Details
- End Unit
- Additional Parcels
HOA Fees
- $311 Monthly HOA Fees
Parking
- 2 Car Detached Garage
- Multiple Garages
- Garage Door Opener
- Driveway
- Parking Included in Price
Interior Spaces
- 1,077 Sq Ft Home
- 2-Story Property
- Ceiling Fan
- Wood Burning Fireplace
- Fireplace With Gas Starter
- Living Room with Fireplace
- L-Shaped Dining Room
- Wood Flooring
Kitchen
- Range
- Microwave
- Dishwasher
- Disposal
Bedrooms and Bathrooms
- 2 Bedrooms
- 2 Potential Bedrooms
- 2 Full Bathrooms
- Dual Sinks
- Separate Shower
Laundry
- Laundry in unit
- Dryer
- Washer
Outdoor Features
- Balcony
- Deck
Schools
- Maplebrook Elementary School
- Lincoln Junior High School
- Naperville Central High School
Utilities
- Forced Air Heating and Cooling System
- Heating System Uses Natural Gas
- Lake Michigan Water
Listing and Financial Details
- Homeowner Tax Exemptions
Community Details
Overview
- Association fees include insurance, clubhouse, pool, exterior maintenance, lawn care, scavenger, snow removal
- 118 Units
- Laura Martyniuk Association, Phone Number (847) 259-1331
- Foxcroft Condos Subdivision
- Property managed by McGill Management
Recreation
- Community Pool
Pet Policy
- Dogs and Cats Allowed
Additional Features
- Common Area
- Resident Manager or Management On Site
Ownership History
Purchase Details
Home Financials for this Owner
Home Financials are based on the most recent Mortgage that was taken out on this home.Purchase Details
Home Financials for this Owner
Home Financials are based on the most recent Mortgage that was taken out on this home.Purchase Details
Home Financials for this Owner
Home Financials are based on the most recent Mortgage that was taken out on this home.Similar Homes in Naperville, IL
Home Values in the Area
Average Home Value in this Area
Purchase History
| Date | Buyer | Sale Price | Title Company |
|---|---|---|---|
| Gust Anne | $218,000 | Citywide Title | |
| Kline Meredith | $209,000 | First American Title | |
| Pniak Thomas J | $192,500 | First American Title |
Mortgage History
| Date | Status | Borrower | Loan Amount |
|---|---|---|---|
| Previous Owner | Kline Meredith | $157,900 | |
| Previous Owner | Kline Meredith | $167,200 | |
| Previous Owner | Pniak Thomas J | $153,900 | |
| Closed | Pniak Thomas J | $38,450 |
Property History
| Date | Event | Price | Change | Sq Ft Price |
|---|---|---|---|---|
| 09/20/2021 09/20/21 | Sold | $218,000 | 0.0% | $202 / Sq Ft |
| 09/04/2021 09/04/21 | Pending | -- | -- | -- |
| 09/01/2021 09/01/21 | For Sale | $218,000 | -- | $202 / Sq Ft |
Tax History Compared to Growth
Tax History
| Year | Tax Paid | Tax Assessment Tax Assessment Total Assessment is a certain percentage of the fair market value that is determined by local assessors to be the total taxable value of land and additions on the property. | Land | Improvement |
|---|---|---|---|---|
| 2023 | $2,467 | $59,370 | $7,240 | $52,130 |
| 2022 | $2,781 | $53,970 | $6,580 | $47,390 |
| 2021 | $3,371 | $51,930 | $6,330 | $45,600 |
| 2020 | $2,913 | $51,000 | $6,220 | $44,780 |
| 2019 | $2,816 | $48,790 | $5,950 | $42,840 |
| 2018 | $2,430 | $42,910 | $5,230 | $37,680 |
| 2017 | $2,371 | $41,460 | $5,050 | $36,410 |
| 2016 | $2,313 | $39,960 | $4,870 | $35,090 |
| 2015 | $2,280 | $37,630 | $4,590 | $33,040 |
| 2014 | $2,171 | $35,170 | $4,290 | $30,880 |
| 2013 | $2,363 | $38,310 | $4,670 | $33,640 |
Agents Affiliated with this Home
-
Kim Scott

Seller's Agent in 2021
Kim Scott
@ Properties
(630) 484-6775
2 in this area
111 Total Sales
-
Jessica Gust

Buyer's Agent in 2021
Jessica Gust
john greene Realtor
(773) 450-8032
1 in this area
31 Total Sales
Map
Source: Midwest Real Estate Data (MRED)
MLS Number: 11206675
APN: 08-31-419-028
- 35 Foxcroft Rd Unit 103
- 1900 Wisteria Ct Unit 5
- 1916 Wisteria Ct Unit 3
- 1922 Wisteria Ct Unit 2
- 1959 Lancaster Ct Unit 4
- 1992 Town Dr
- 42 Plymouth Ct Unit 202B
- 2160 Lancaster Cir Unit 4202C
- 43 Glencoe Ct Unit 202B
- 2165 Sunderland Ct Unit 101A
- 2169 Sunderland Ct Unit 101B
- 1872 River Ridge Cir
- 254 E Bailey Rd Unit M
- 1624 Bay Ct Unit 4
- 138 E Bailey Rd Unit M
- 1613 Swallow St Unit 2
- 137 Split Oak Rd
- 2152 Cherrywood Cir
- 208 E Bailey Rd Unit K
- 248 E Bailey Rd Unit J
- 43 Foxcroft Rd Unit 127
- 39 Foxcroft Rd Unit 235
- 19 Foxcroft Rd Unit 203
- 39 Foxcroft Rd Unit 107
- 19 Foxcroft Rd Unit 135
- 23 Foxcroft Rd Unit 203
- 39 Foxcroft Rd Unit 39127
- 43 Foxcroft Rd Unit G135
- 39 Foxcroft Rd Unit G131
- 43 Foxcroft Rd Unit G119
- 43 Foxcroft Rd Unit G117
- 39 Foxcroft Rd Unit 207
- 11 Foxcroft Rd Unit G103
- 23 Foxcroft Rd Unit 103
- 23 Foxcroft Rd Unit 23111
- 15 Foxcroft Rd Unit 15139
- 23 Foxcroft Rd Unit 239
- 23 Foxcroft Rd Unit 115
- 19 Foxcroft Rd Unit 235
- 19 Foxcroft Rd Unit 103
