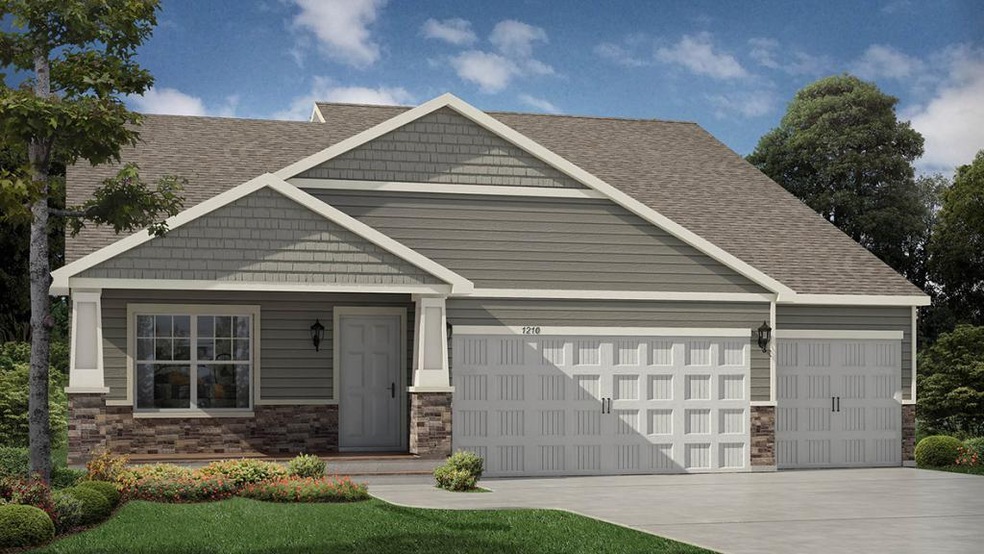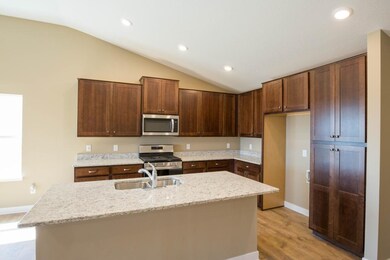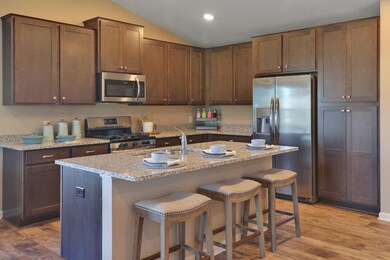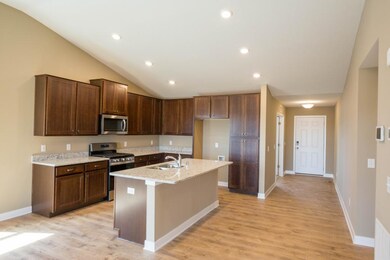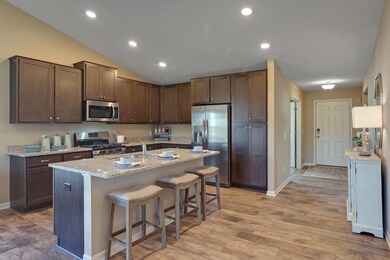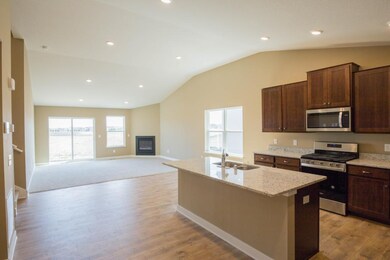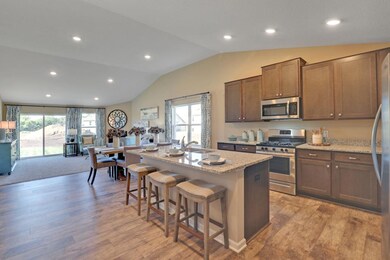
1909 Meridian Curve Carver, MN 55318
4
Beds
3
Baths
2,268
Sq Ft
9,583
Sq Ft Lot
About This Home
As of March 2023New construction available NOW! Introducing the Everett in Meridian Fields, our newest Express community in Carver! Heartland Cottage styling with inviting porch, board and batten. Included finished lower level family room, 4th bedroom and bath. 3 car garage. Stunning kitchen with rich, wood tone cabinets, center island and gorgeous flooring, vaulted great room and fireplace. Private owner's bath and walk-in closet. Convenient location next to Carver Elementary school! No HOA. Available now!
Home Details
Home Type
- Single Family
Est. Annual Taxes
- $5,388
Year Built
- Built in 2020
Parking
- 3
Home Design
- Asphalt Shingled Roof
Kitchen
- Range
- Microwave
- Dishwasher
- Disposal
Basement
- Walk-Out Basement
- Sump Pump
- Drain
- Crawl Space
Utilities
- Forced Air Heating System
- Vented Exhaust Fan
Additional Features
- 3-Story Property
- Air Exchanger
- 9,583 Sq Ft Lot
Map
Create a Home Valuation Report for This Property
The Home Valuation Report is an in-depth analysis detailing your home's value as well as a comparison with similar homes in the area
Home Values in the Area
Average Home Value in this Area
Property History
| Date | Event | Price | Change | Sq Ft Price |
|---|---|---|---|---|
| 03/02/2023 03/02/23 | Sold | $485,000 | 0.0% | $214 / Sq Ft |
| 02/02/2023 02/02/23 | Pending | -- | -- | -- |
| 01/30/2023 01/30/23 | Off Market | $485,000 | -- | -- |
| 01/17/2023 01/17/23 | For Sale | $485,000 | +23.4% | $214 / Sq Ft |
| 07/15/2020 07/15/20 | Sold | $392,900 | 0.0% | $173 / Sq Ft |
| 06/06/2020 06/06/20 | Pending | -- | -- | -- |
| 05/05/2020 05/05/20 | Price Changed | $392,900 | -0.8% | $173 / Sq Ft |
| 04/02/2020 04/02/20 | Price Changed | $395,900 | +0.3% | $175 / Sq Ft |
| 03/14/2020 03/14/20 | For Sale | $394,555 | -- | $174 / Sq Ft |
Source: NorthstarMLS
Tax History
| Year | Tax Paid | Tax Assessment Tax Assessment Total Assessment is a certain percentage of the fair market value that is determined by local assessors to be the total taxable value of land and additions on the property. | Land | Improvement |
|---|---|---|---|---|
| 2025 | $5,388 | $463,400 | $125,000 | $338,400 |
| 2024 | $5,258 | $446,300 | $110,000 | $336,300 |
| 2023 | $4,880 | $438,700 | $110,000 | $328,700 |
| 2022 | $5,332 | $416,100 | $108,000 | $308,100 |
| 2021 | $2,526 | $202,800 | $90,000 | $112,800 |
| 2020 | $752 | $90,000 | $90,000 | $0 |
| 2019 | $374 | $21,000 | $21,000 | $0 |
Source: Public Records
Mortgage History
| Date | Status | Loan Amount | Loan Type |
|---|---|---|---|
| Open | $460,750 | New Conventional | |
| Previous Owner | $373,255 | New Conventional |
Source: Public Records
Deed History
| Date | Type | Sale Price | Title Company |
|---|---|---|---|
| Warranty Deed | $485,000 | All American Title | |
| Warranty Deed | $392,900 | Dhi Title Agency |
Source: Public Records
Similar Homes in Carver, MN
Source: NorthstarMLS
MLS Number: NST5506498
APN: 20.2650200
Nearby Homes
- 1814 Fields Dr
- 2042 Tamarack Rd
- 2020 Tamarack Rd
- 2001 Tamarack Rd
- 1955 Fulton Rd
- 1905 Arbor Ln
- 1916 Timber Ln
- 2018 Tamarack Rd
- 1905 Spruce Ct
- 1810 Cherry Cir
- 1901 Spruce Ct
- 1902 Spruce Ct
- 1944 Fulton Rd
- 1911 Ironwood Dr
- 1628 River Rock Dr
- 1942 Fulton Rd
- 1971 Tamarack Rd
- 1965 Tamarack Rd
- 1968 Tamarack Rd
- 1964 Tamarack Rd
